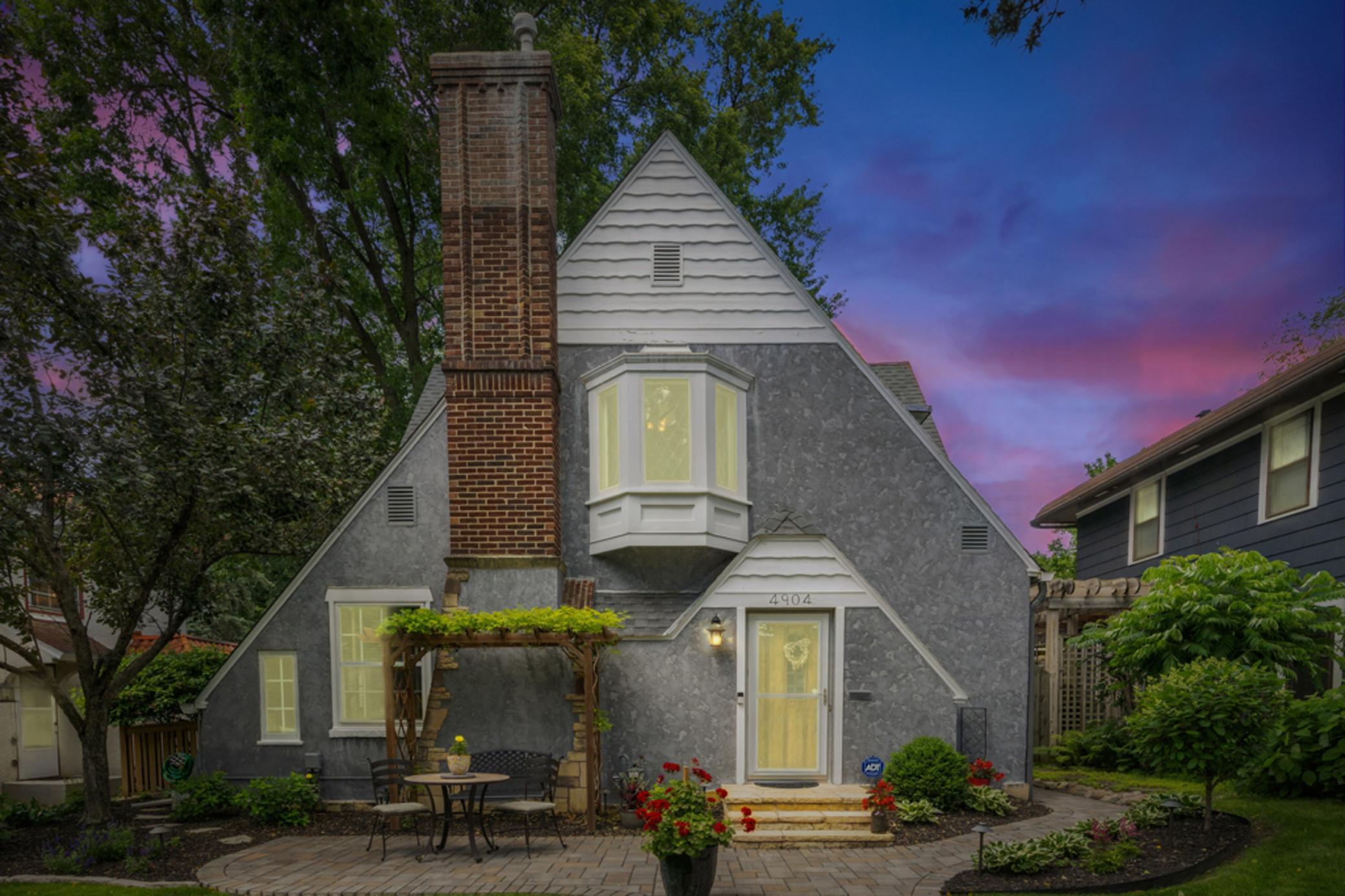4904 11TH AVENUE
4904 11th Avenue, Minneapolis, 55417, MN
-
Price: $774,900
-
Status type: For Sale
-
City: Minneapolis
-
Neighborhood: Northrop
Bedrooms: 3
Property Size :2446
-
Listing Agent: NST16457,NST108307
-
Property type : Single Family Residence
-
Zip code: 55417
-
Street: 4904 11th Avenue
-
Street: 4904 11th Avenue
Bathrooms: 3
Year: 1929
Listing Brokerage: Coldwell Banker Realty
FEATURES
- Range
- Refrigerator
- Washer
- Dryer
- Microwave
- Exhaust Fan
- Dishwasher
- Disposal
- Gas Water Heater
- Stainless Steel Appliances
DETAILS
Discover this enchanting 2-story Tudor, brimming with storybook charm, ideally situated in the highly sought-after Shenandoah Terrace neighborhood. This meticulously maintained 3-bedroom, 3-bathroom residence is just steps from Minnehaha Creek and moments from Lake Nokomis. Thoughtfully remodeled over the years and recently refreshed with new paint and new carpeting, the home offers delightful spaces for relaxation, from its inviting backyard to the charming front area, perfect for enjoying the vibrant outdoor setting. It showcases classic South Minneapolis allure with gorgeous built-ins, stunning Cathedral and Stained-Glass windows, gleaming hardwood floors, and a cozy wood-burning fireplace. An additional versatile non-conforming bedroom is located on the lower level. Beyond its aesthetic appeal, the property boasts enhanced insulation, central air conditioning, and a comprehensive exterior makeover. Additional amenities include a two-car garage, in-ground irrigation, a convenient storage shed, and a robust security system with cameras. The beautiful deck and pergola combination creates an irresistible outdoor oasis. Given its exceptional features and desirable location, this home is expected to attract significant interest. To ensure a smooth and stress-free transition, the home will be professionally cleaned prior to closing. Furthermore, the seller is providing a comprehensive 1-year home warranty, and all locks will be re-keyed for your security. Seize this unparalleled opportunity to embrace Minneapolis Luxury Living at its finest!
INTERIOR
Bedrooms: 3
Fin ft² / Living Area: 2446 ft²
Below Ground Living: 645ft²
Bathrooms: 3
Above Ground Living: 1801ft²
-
Basement Details: Egress Window(s), Finished, Full, Storage Space,
Appliances Included:
-
- Range
- Refrigerator
- Washer
- Dryer
- Microwave
- Exhaust Fan
- Dishwasher
- Disposal
- Gas Water Heater
- Stainless Steel Appliances
EXTERIOR
Air Conditioning: Central Air
Garage Spaces: 2
Construction Materials: N/A
Foundation Size: 937ft²
Unit Amenities:
-
- Patio
- Deck
- Hardwood Floors
- Sun Room
- Ceiling Fan(s)
- Walk-In Closet
- Local Area Network
- Washer/Dryer Hookup
- Security System
- In-Ground Sprinkler
- Cable
- French Doors
- Primary Bedroom Walk-In Closet
Heating System:
-
- Radiator(s)
ROOMS
| Main | Size | ft² |
|---|---|---|
| Living Room | 24x25 | 576 ft² |
| Dining Room | 15x13 | 225 ft² |
| Kitchen | 12x13 | 144 ft² |
| Informal Dining Room | 6x8 | 36 ft² |
| Sun Room | 7x11 | 49 ft² |
| Sitting Room | 9x7 | 81 ft² |
| Bathroom | 5x5 | 25 ft² |
| Walk In Closet | 7x4 | 49 ft² |
| Foyer | 5x4 | 25 ft² |
| Garage | 20x20 | 400 ft² |
| Upper | Size | ft² |
|---|---|---|
| Bedroom 1 | 23x12 | 529 ft² |
| Walk In Closet | 5x4 | 25 ft² |
| Bedroom 2 | 14x11 | 196 ft² |
| Bedroom 3 | 18x13 | 324 ft² |
| Walk In Closet | 5x5 | 25 ft² |
| Bathroom | 9x6 | 81 ft² |
| Lower | Size | ft² |
|---|---|---|
| Family Room | 26x13 | 676 ft² |
| Office | 11x8 | 121 ft² |
| Non-Egress | 11x11 | 121 ft² |
| Laundry | 6x11 | 36 ft² |
| Storage | 11x8 | 121 ft² |
| Utility Room | 9x8 | 81 ft² |
| Bathroom | 9x5 | 81 ft² |
| Pantry (Walk-In) | 4x6 | 16 ft² |
LOT
Acres: N/A
Lot Size Dim.: 50x127x50x127
Longitude: 44.914
Latitude: -93.2592
Zoning: Residential-Single Family
FINANCIAL & TAXES
Tax year: 2024
Tax annual amount: $7,344
MISCELLANEOUS
Fuel System: N/A
Sewer System: City Sewer/Connected
Water System: City Water/Connected
ADITIONAL INFORMATION
MLS#: NST7734709
Listing Brokerage: Coldwell Banker Realty

ID: 3831871
Published: June 26, 2025
Last Update: June 26, 2025
Views: 5






