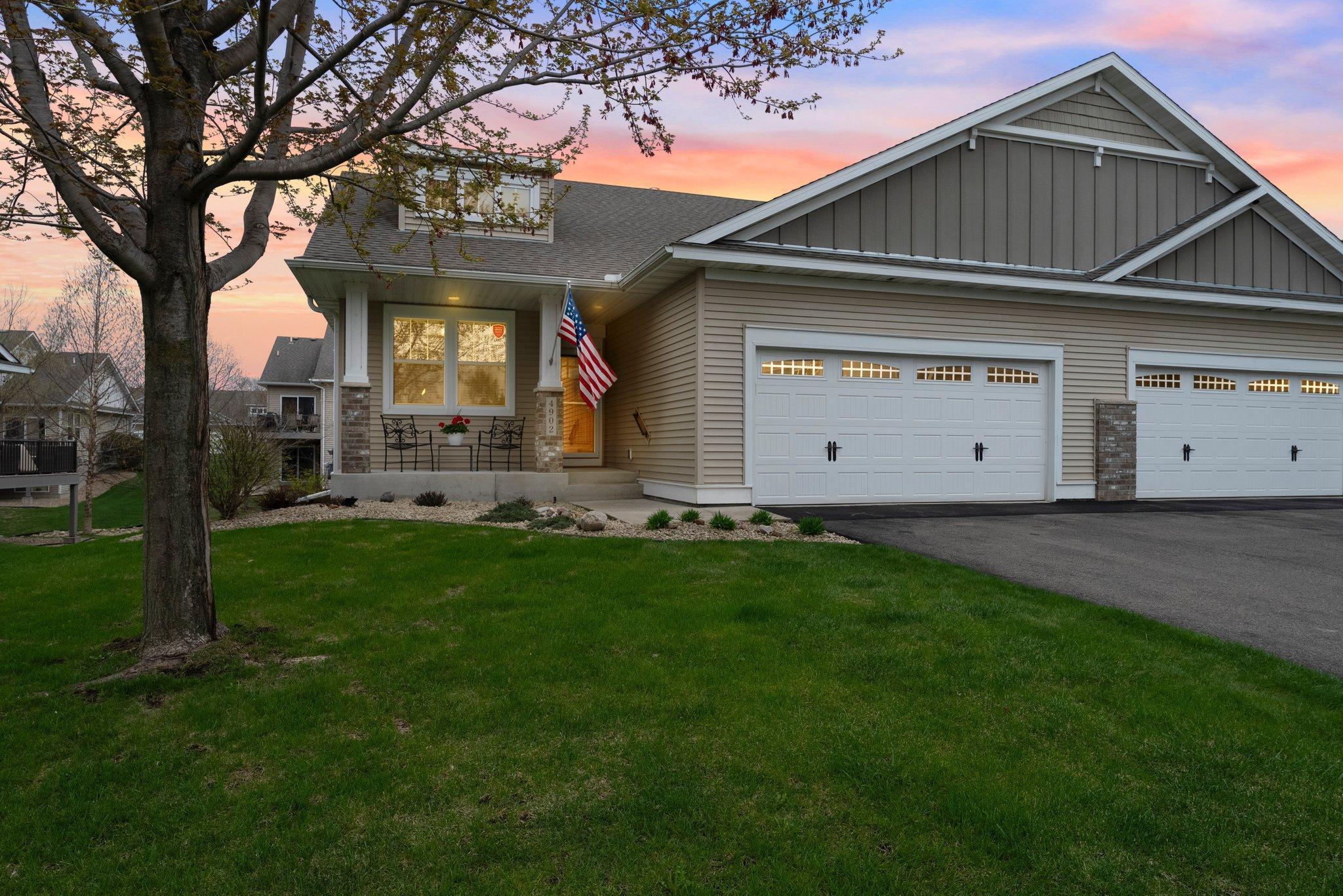4902 BROOKLYN LANE
4902 Brooklyn Lane, Eagan, 55123, MN
-
Property type : Townhouse Side x Side
-
Zip code: 55123
-
Street: 4902 Brooklyn Lane
-
Street: 4902 Brooklyn Lane
Bathrooms: 3
Year: 2012
Listing Brokerage: RE/MAX Results
FEATURES
- Range
- Refrigerator
- Washer
- Dryer
- Microwave
- Exhaust Fan
- Dishwasher
- Disposal
- Cooktop
- Humidifier
DETAILS
One Level Living with Sun Room, Composite Deck and Full Finished Basement. Stunning Interior Design with Light Filled Spaces, Vaulted Ceilings and Open Floor Plan. Large Living Room with Cozy Fireplace, Adjacent Sun Room, perfect for Morning Coffee! Spacious Kitchen offers Granite Countertops, Center Island, SS Appliances and Dining Space with Sliding Door to the Deck. Relax and Grow your Container Garden on the Newer Composite Deck which overlooks Landscaped Greenspace. Primary Suite offers Large Windows, High Ceilings, Walk-in Closet and Private Luxury Bath with Dual Sinks and Soaker Tub. Main Level also includes front facing Office, Mudroom, Laundry Room and 1/2 Bath. Full Lower Level offers Generous Family Room with Daylight Window, perfect for Theater Set-up, Crafting or Home Gym. Enjoy Overnight Guests utilizing the 2 Bedrooms with Daylight Windows plus 3/4 Bath. Quality Details and Meticulous Condition ensure this Townhome fits the Carefree Lifestyle you are seeking!
INTERIOR
Bedrooms: 3
Fin ft² / Living Area: 2571 ft²
Below Ground Living: 1179ft²
Bathrooms: 3
Above Ground Living: 1392ft²
-
Basement Details: Daylight/Lookout Windows, Drain Tiled, Egress Window(s), Finished, Sump Pump,
Appliances Included:
-
- Range
- Refrigerator
- Washer
- Dryer
- Microwave
- Exhaust Fan
- Dishwasher
- Disposal
- Cooktop
- Humidifier
EXTERIOR
Air Conditioning: Central Air
Garage Spaces: 2
Construction Materials: N/A
Foundation Size: 1392ft²
Unit Amenities:
-
- Kitchen Window
- Deck
- Porch
- Hardwood Floors
- Sun Room
- Ceiling Fan(s)
- Walk-In Closet
- Vaulted Ceiling(s)
- Washer/Dryer Hookup
- In-Ground Sprinkler
Heating System:
-
- Forced Air
ROOMS
| Main | Size | ft² |
|---|---|---|
| Living Room | 17x15 | 289 ft² |
| Dining Room | 10x10 | 100 ft² |
| Kitchen | 14x10 | 196 ft² |
| Bedroom 1 | 14x13 | 196 ft² |
| Sun Room | 12x11 | 144 ft² |
| Mud Room | 10x6 | 100 ft² |
| Deck | 12x12 | 144 ft² |
| Office | 11x10 | 121 ft² |
| Porch | 12x6 | 144 ft² |
| Lower | Size | ft² |
|---|---|---|
| Family Room | 28 x 20 | 784 ft² |
| Bedroom 2 | 12x11 | 144 ft² |
| Bedroom 3 | 12x11 | 144 ft² |
LOT
Acres: N/A
Lot Size Dim.: 50x122
Longitude: 44.7763
Latitude: -93.1129
Zoning: Residential-Single Family
FINANCIAL & TAXES
Tax year: 2025
Tax annual amount: $5,016
MISCELLANEOUS
Fuel System: N/A
Sewer System: City Sewer/Connected
Water System: City Water/Connected
ADDITIONAL INFORMATION
MLS#: NST7732974
Listing Brokerage: RE/MAX Results

ID: 3680848
Published: May 07, 2025
Last Update: May 07, 2025
Views: 8






