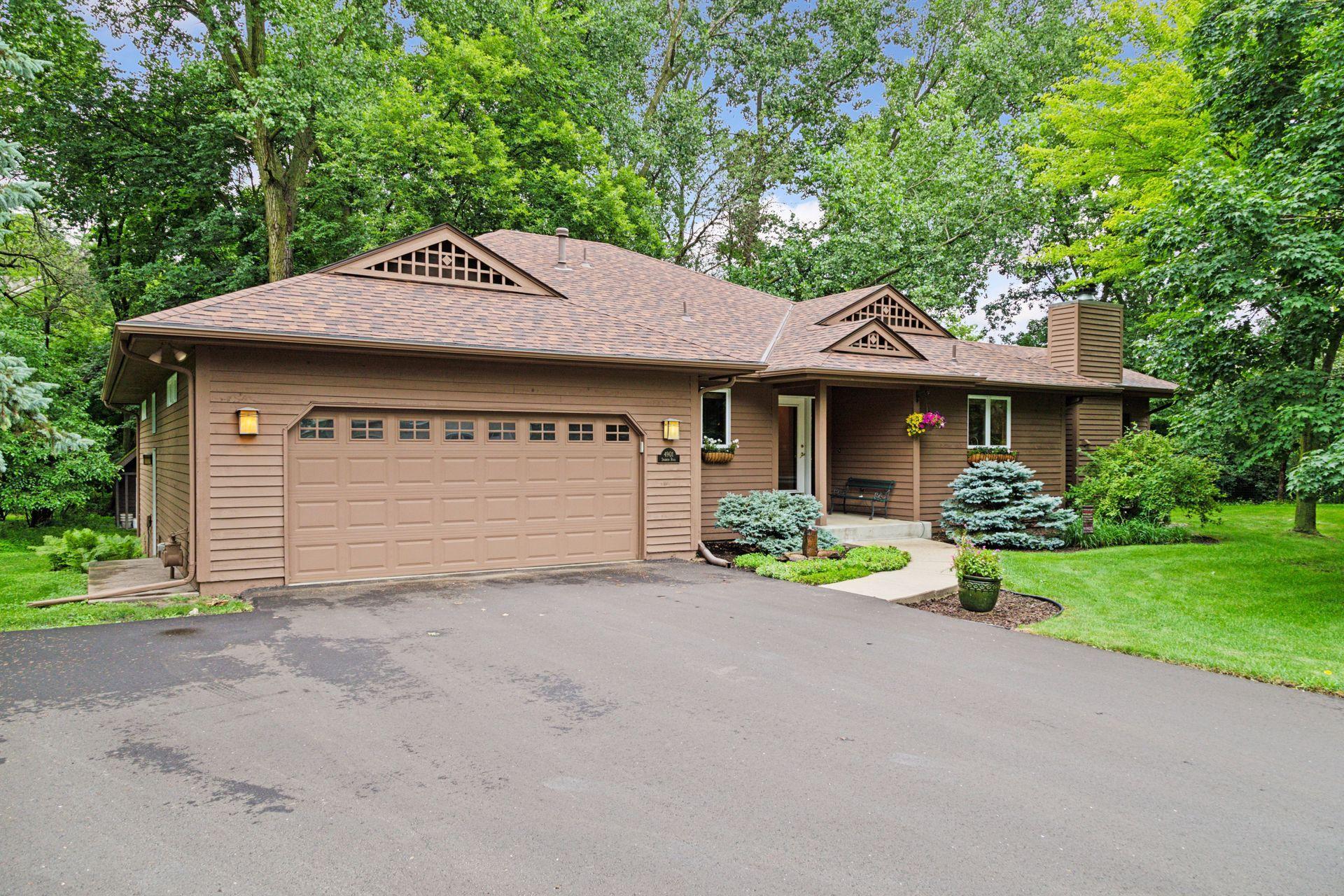4901 SPARROW ROAD
4901 Sparrow Road, Minnetonka, 55345, MN
-
Price: $750,000
-
Status type: For Sale
-
City: Minnetonka
-
Neighborhood: N/A
Bedrooms: 4
Property Size :3344
-
Listing Agent: NST16691,NST56646
-
Property type : Single Family Residence
-
Zip code: 55345
-
Street: 4901 Sparrow Road
-
Street: 4901 Sparrow Road
Bathrooms: 3
Year: 1994
Listing Brokerage: Coldwell Banker Burnet
FEATURES
- Refrigerator
- Washer
- Dryer
- Microwave
- Exhaust Fan
- Dishwasher
- Water Softener Owned
- Disposal
- Cooktop
- Wall Oven
- Gas Water Heater
- Double Oven
- Stainless Steel Appliances
DETAILS
This beautifully maintained 4-bedroom, 3-bath home offers easy one-level living with an ideal balance of comfort, space, and natural beauty. Nestled on a lush 1+ acre lot filled with mature trees and colorful gardens, this home provides privacy and serenity in a prime location. The main level features a vaulted great room, open to the dining area, kitchen with center island and a primary suite, offering a private retreat with comfort and convenience. Three additional bedrooms provide flexible space for family, guests, or a home office. Downstairs, the lower level is filled with natural light from the look-out windows, making the space feel open and welcoming—perfect for a family room, rec area, or guest quarters. Enjoy the wonderful screened porch, ideal for enjoying Minnesota's changing seasons. You'll also find plenty of storage throughout the home to keep everything organized. Additional highlights include a 2-car garage, 3 fireplaces and a location within the top-rated Minnetonka School District, including coveted Deephaven Elementary. This is a rare opportunity to enjoy space, nature, and excellent schools—all in one place.
INTERIOR
Bedrooms: 4
Fin ft² / Living Area: 3344 ft²
Below Ground Living: 1495ft²
Bathrooms: 3
Above Ground Living: 1849ft²
-
Basement Details: Block, Daylight/Lookout Windows, Drain Tiled, Egress Window(s), Finished, Full, Storage Space, Sump Pump,
Appliances Included:
-
- Refrigerator
- Washer
- Dryer
- Microwave
- Exhaust Fan
- Dishwasher
- Water Softener Owned
- Disposal
- Cooktop
- Wall Oven
- Gas Water Heater
- Double Oven
- Stainless Steel Appliances
EXTERIOR
Air Conditioning: Central Air
Garage Spaces: 2
Construction Materials: N/A
Foundation Size: 1849ft²
Unit Amenities:
-
- Patio
- Kitchen Window
- Deck
- Porch
- Natural Woodwork
- Hardwood Floors
- Ceiling Fan(s)
- Walk-In Closet
- Vaulted Ceiling(s)
- Paneled Doors
- Kitchen Center Island
- Main Floor Primary Bedroom
- Primary Bedroom Walk-In Closet
Heating System:
-
- Forced Air
ROOMS
| Main | Size | ft² |
|---|---|---|
| Living Room | 18.6 x 18.7 | 343.79 ft² |
| Dining Room | 13.9 x 8.3 | 113.44 ft² |
| Kitchen | 9.1 x 13.9 | 124.9 ft² |
| Bedroom 1 | 15.6 x 13.4 | 206.67 ft² |
| Bedroom 2 | 10.11 x 15.6 | 169.21 ft² |
| Laundry | 13.4 x 7.5 | 98.89 ft² |
| Primary Bathroom | 11.2 x 6.1 | 67.93 ft² |
| Bathroom | 5.6 x 6.3 | 34.38 ft² |
| Porch | 16.11 x 17.4 | 293.22 ft² |
| Deck | 13.1 x 9.2 | 119.93 ft² |
| Walk In Closet | 7 x 5.7 | 39.08 ft² |
| Lower | Size | ft² |
|---|---|---|
| Family Room | 29.8 x 25.6 | 756.5 ft² |
| Bedroom 3 | 15.6 x 17 | 241.8 ft² |
| Bedroom 4 | 15.8 x 12 | 247.53 ft² |
| Bathroom | 6.6 x 7.6 | 48.75 ft² |
| Storage | 28.7 x 14.4 | 409.69 ft² |
LOT
Acres: N/A
Lot Size Dim.: 348 X 180
Longitude: 44.9146
Latitude: -93.5129
Zoning: Residential-Single Family
FINANCIAL & TAXES
Tax year: 2025
Tax annual amount: $9,116
MISCELLANEOUS
Fuel System: N/A
Sewer System: City Sewer/Connected
Water System: City Water/Connected
ADDITIONAL INFORMATION
MLS#: NST7762896
Listing Brokerage: Coldwell Banker Burnet

ID: 3903878
Published: July 18, 2025
Last Update: July 18, 2025
Views: 1






