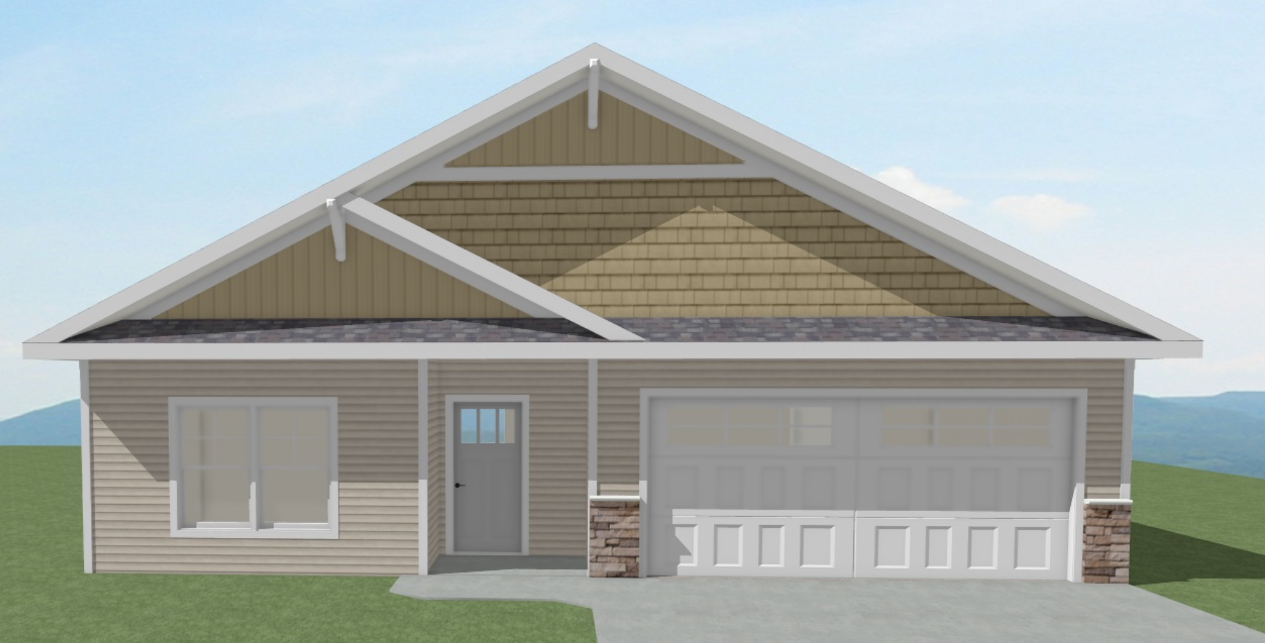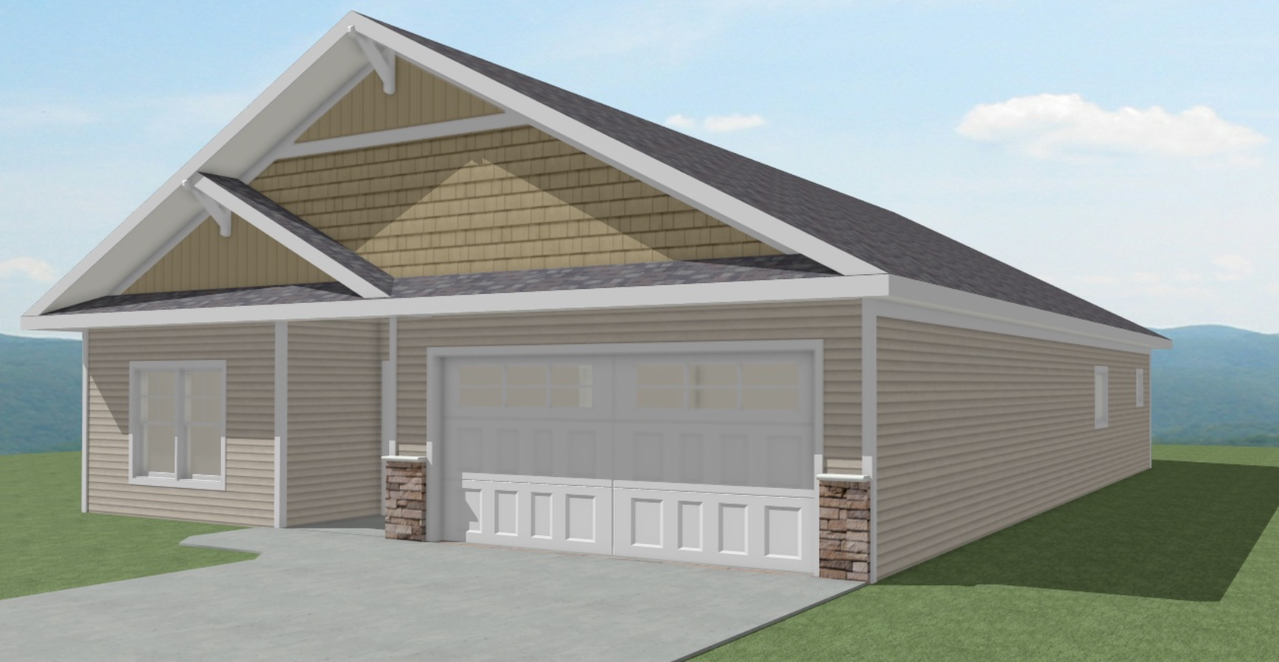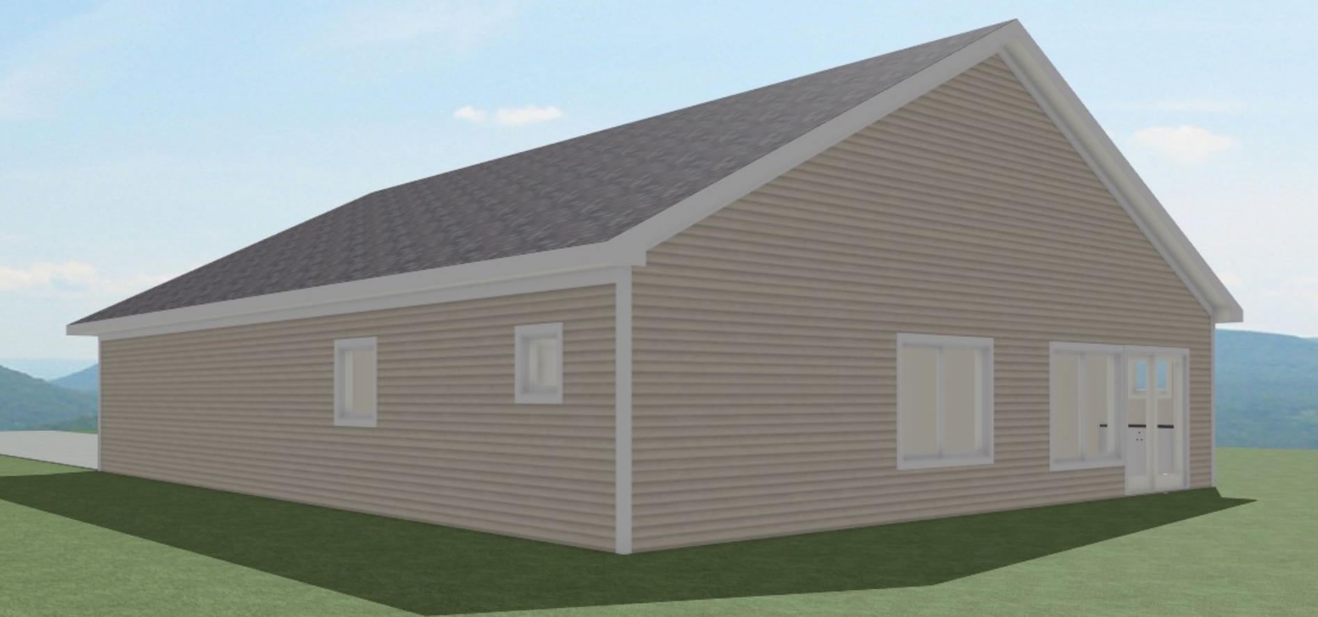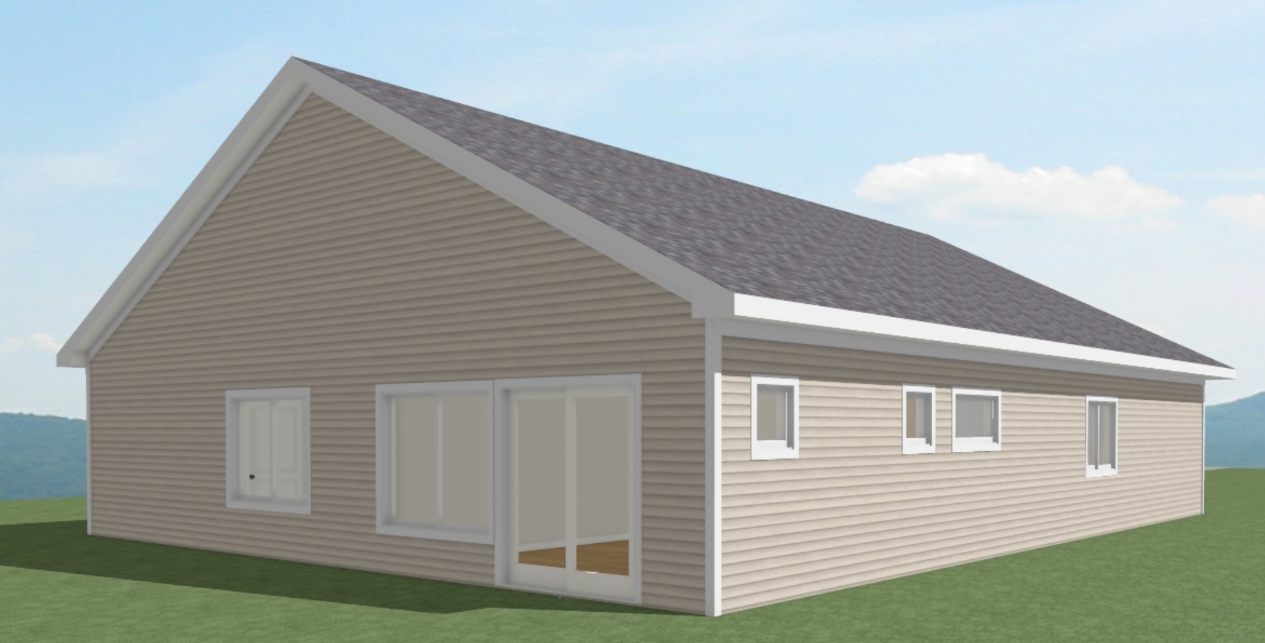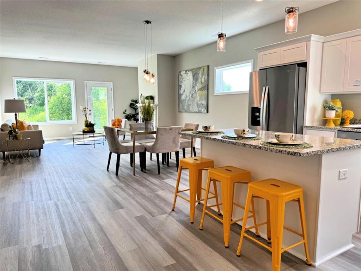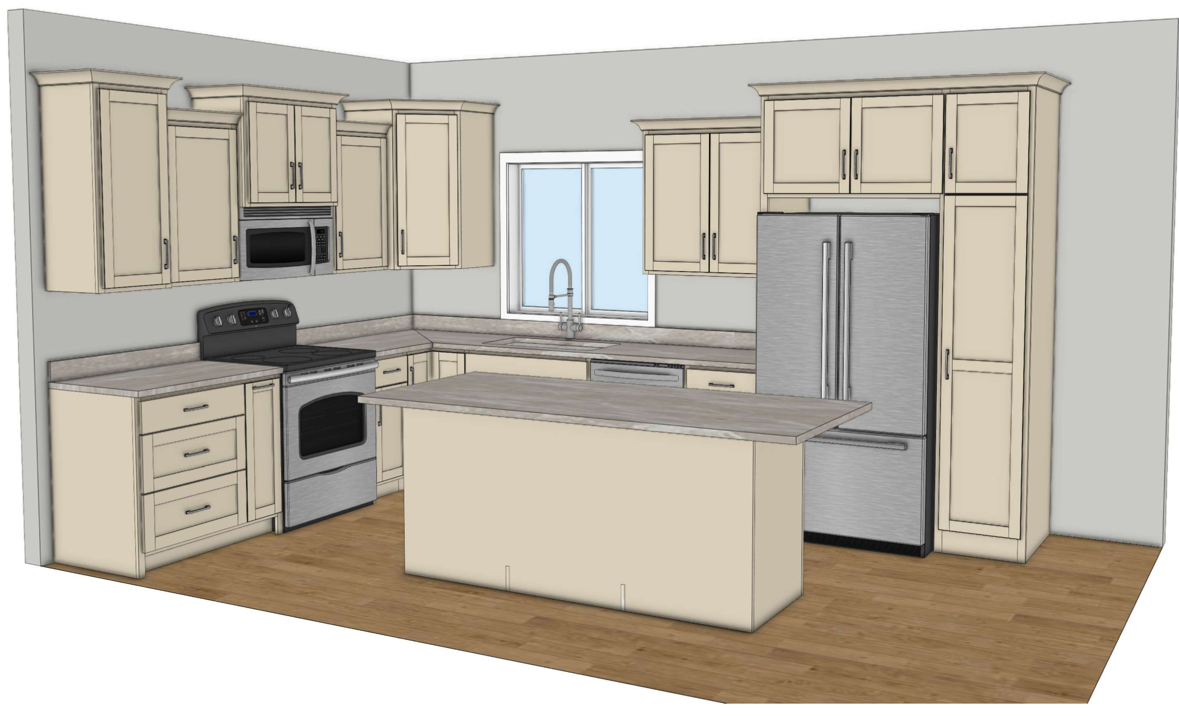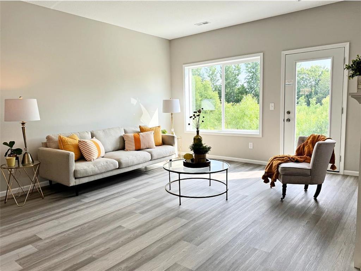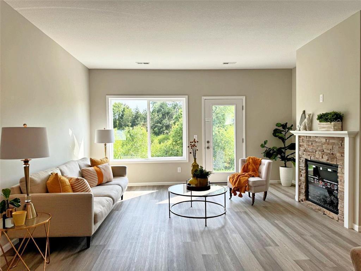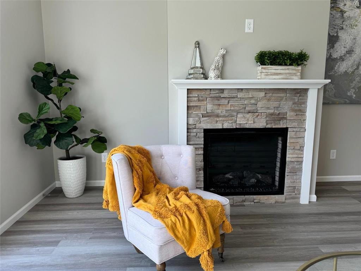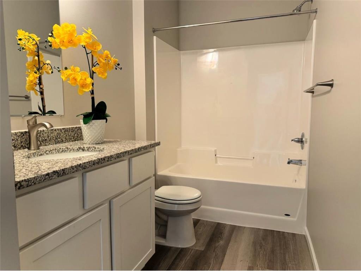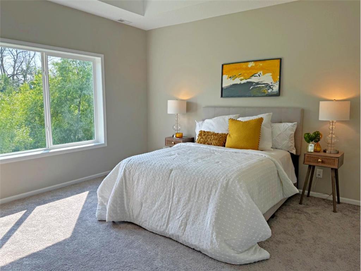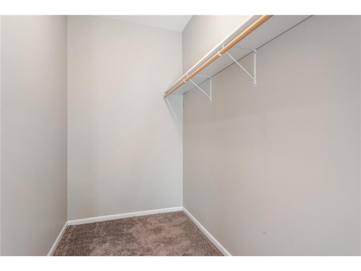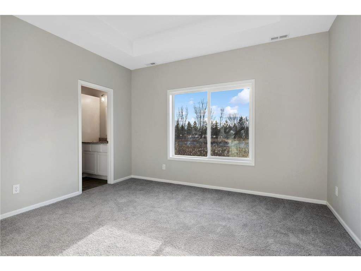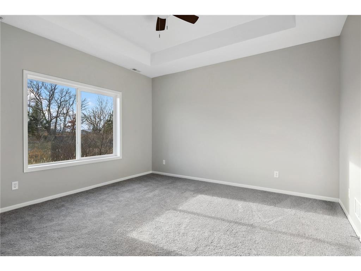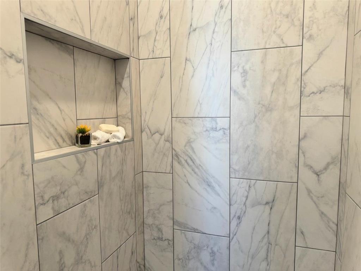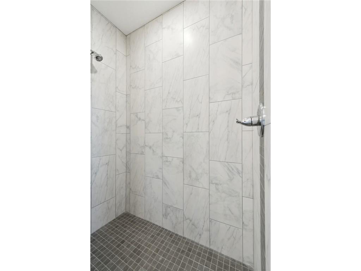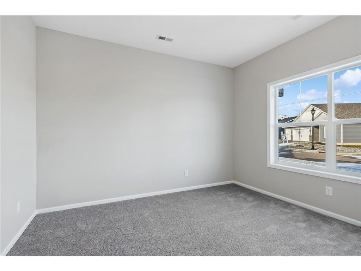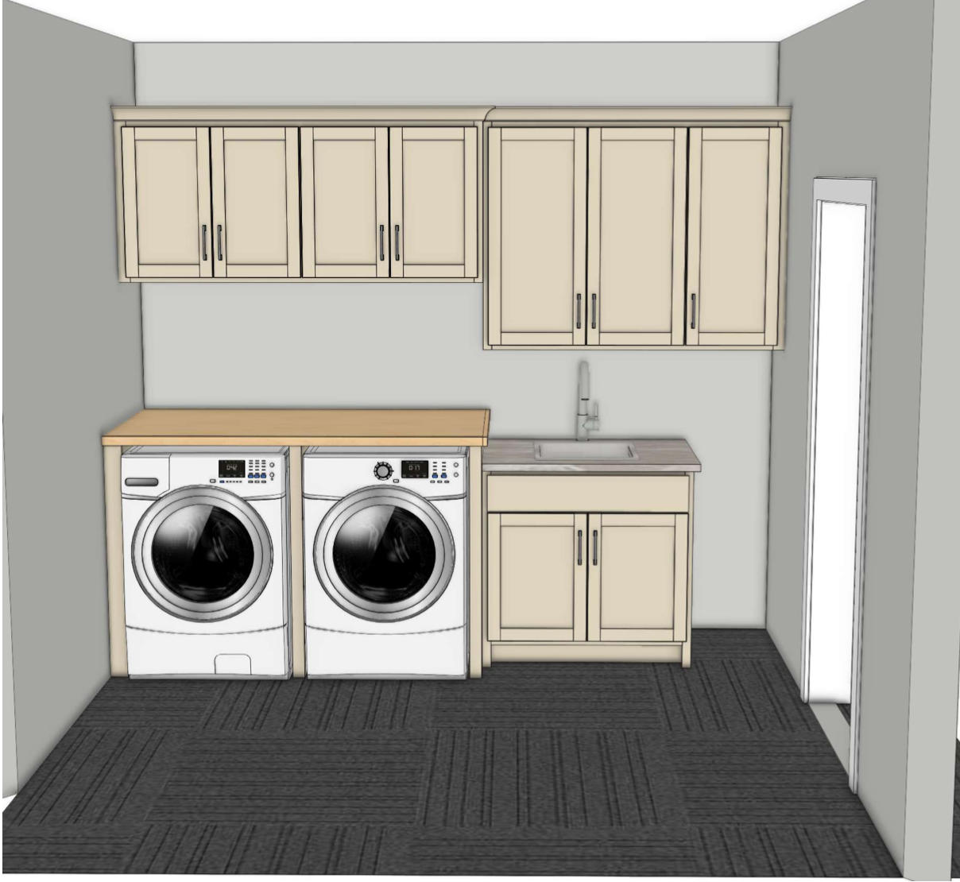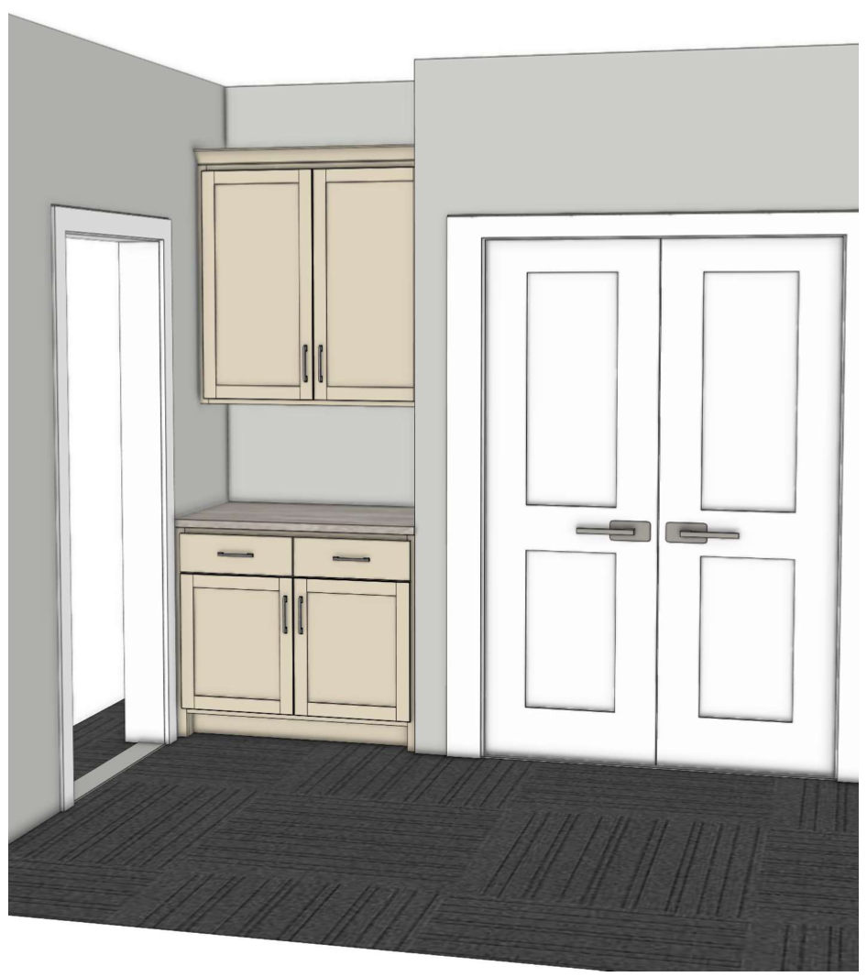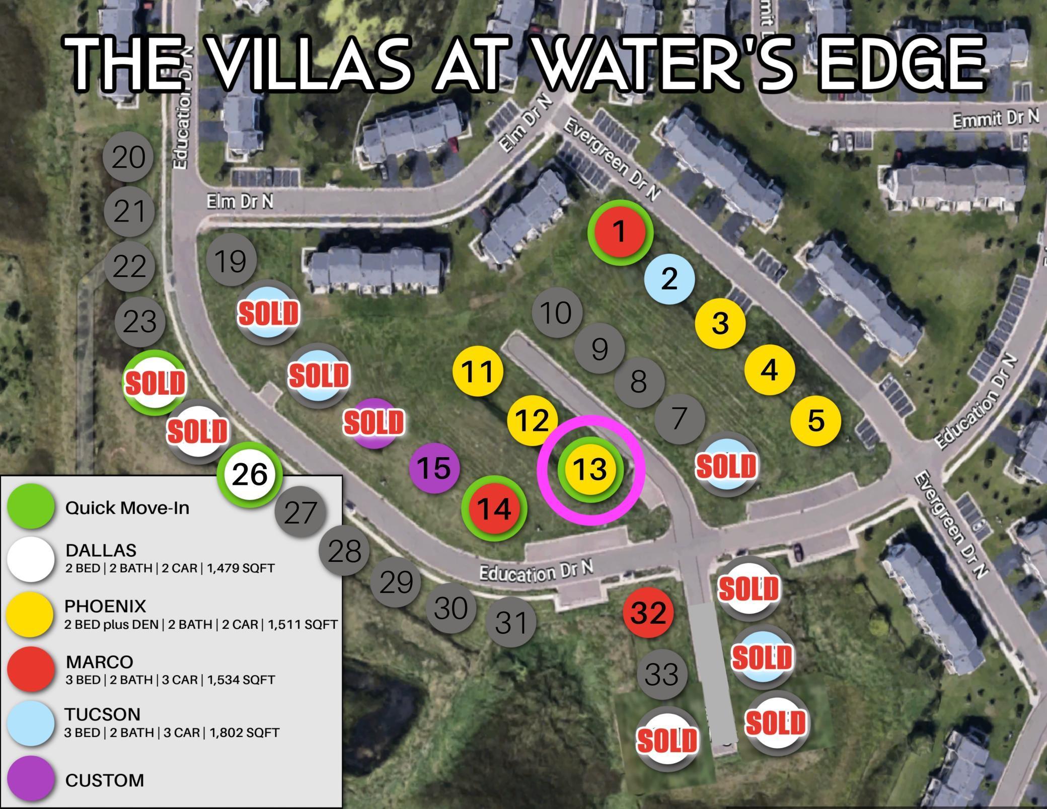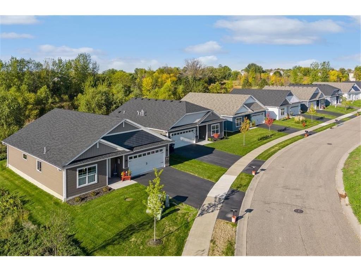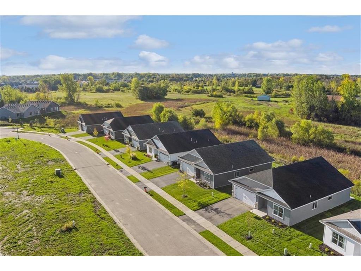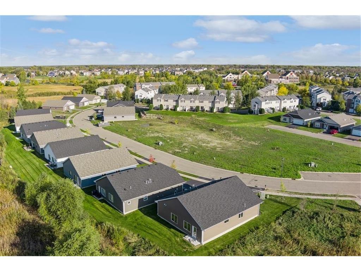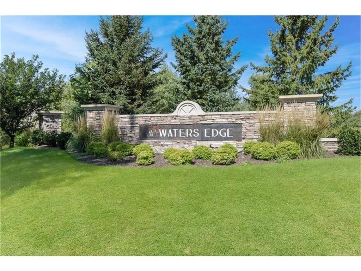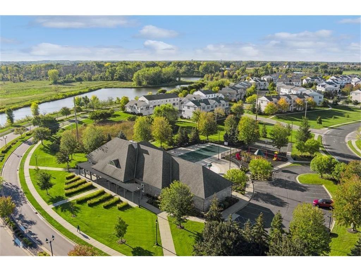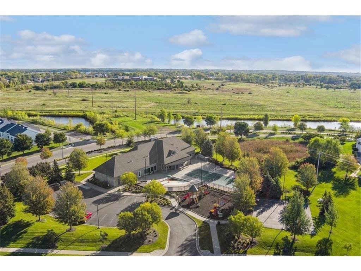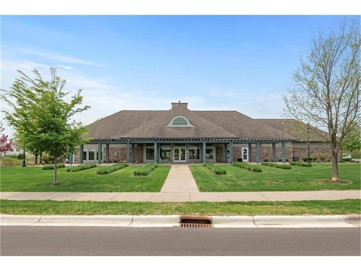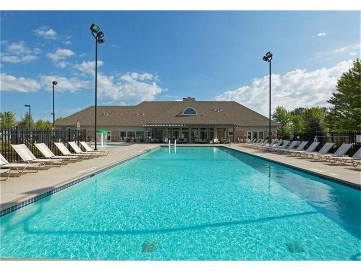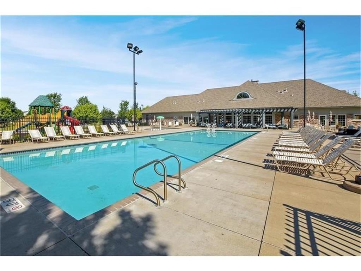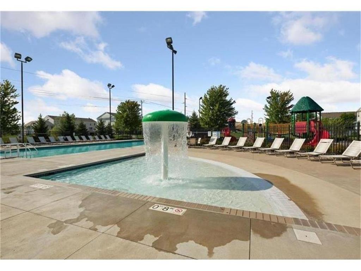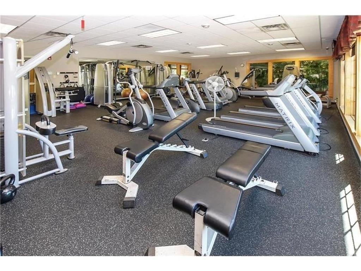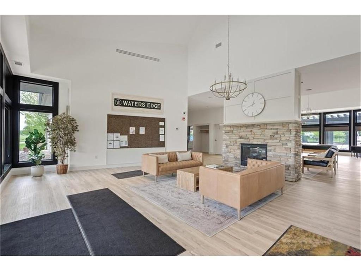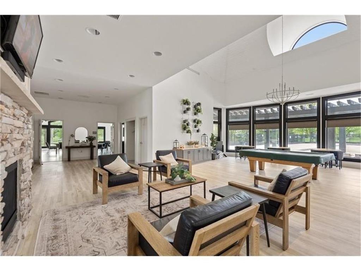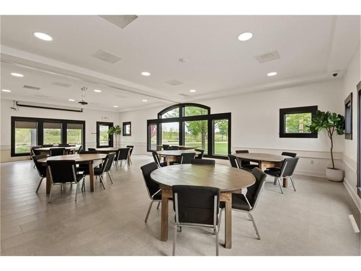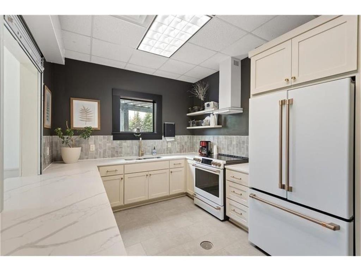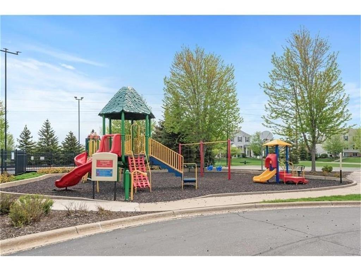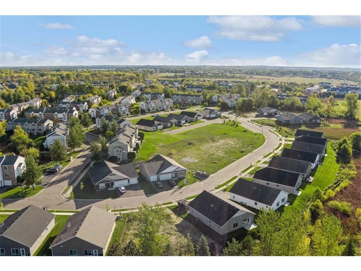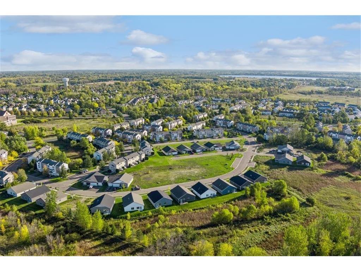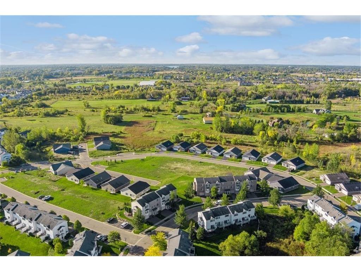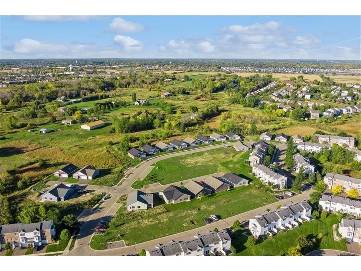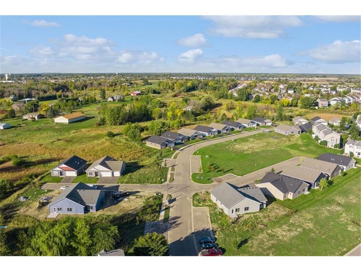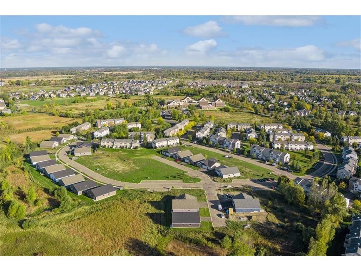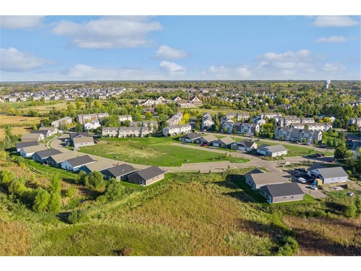4901 EDUCATION DRIVE
4901 Education Drive, Hugo, 55038, MN
-
Price: $446,000
-
Status type: For Sale
-
City: Hugo
-
Neighborhood: Waters Edge Sixth Add
Bedrooms: 2
Property Size :1511
-
Listing Agent: NST16691,NST106922
-
Property type : Townhouse Detached
-
Zip code: 55038
-
Street: 4901 Education Drive
-
Street: 4901 Education Drive
Bathrooms: 2
Year: 2025
Listing Brokerage: Coldwell Banker Burnet
FEATURES
- Range
- Refrigerator
- Microwave
- Dishwasher
- Disposal
- Air-To-Air Exchanger
- Stainless Steel Appliances
DETAILS
Introducing the new Phoenix plan with 2 bedrooms PLUS den one-level living in The Villas at Waters Edge! Enjoy a worry-free lifestyle with covered sanitation, lawn care and snow removal PLUS private community center membership with pool, gym, billiards room, and reservable banquet room with kitchen. High demand and hard to find detached townhomes set into peaceful community that backs to wetlands. This model features 1,511 sqft with 2 large bedrooms, 2 bathrooms, den, laundry/mudroom with built-ins and sink, large front entry with built-in bench, and 2 car garage. Features in this available home includes custom soft close, stained cabinets, large kitchen center island, kitchen pantry, quartz countertops throughout, luxury wide plank flooring and carpet in bedrooms, designer lighting, stone gas fireplace, comfort height toilets, sod and irrigation, and high quality energy efficient building construction. Kitchen, dining, and living space flows perfectly for entertaining with access to patio. Owner's suite features tray ceiling, walk-in closet, and upgraded bathroom with walk-in tiled shower and double vanity. Other lots and plans available as well as quick move-in options. See plat map in photos for quick availability and homesites for new builds. Interior photos are of original Dallas plan and current staged model at 4831 Education (one of several quick-close options).
INTERIOR
Bedrooms: 2
Fin ft² / Living Area: 1511 ft²
Below Ground Living: N/A
Bathrooms: 2
Above Ground Living: 1511ft²
-
Basement Details: Slab,
Appliances Included:
-
- Range
- Refrigerator
- Microwave
- Dishwasher
- Disposal
- Air-To-Air Exchanger
- Stainless Steel Appliances
EXTERIOR
Air Conditioning: Central Air
Garage Spaces: 2
Construction Materials: N/A
Foundation Size: 1511ft²
Unit Amenities:
-
- Patio
- Kitchen Window
- Ceiling Fan(s)
- Walk-In Closet
- Washer/Dryer Hookup
- In-Ground Sprinkler
- Paneled Doors
- Kitchen Center Island
- Main Floor Primary Bedroom
- Primary Bedroom Walk-In Closet
Heating System:
-
- Forced Air
ROOMS
| Main | Size | ft² |
|---|---|---|
| Kitchen | 16 x 16 | 256 ft² |
| Living Room | 21 x 16 | 441 ft² |
| Bedroom 1 | 14 x 13 | 196 ft² |
| Bedroom 2 | 13 x 11 | 169 ft² |
| Office | 6 x 9 | 36 ft² |
| Laundry | 10 x 9 | 100 ft² |
| Foyer | 8 x 8 | 64 ft² |
| Walk In Closet | 5 x 9 | 25 ft² |
LOT
Acres: N/A
Lot Size Dim.: 35x21x63x50x78
Longitude: 45.1732
Latitude: -93.0072
Zoning: Residential-Single Family
FINANCIAL & TAXES
Tax year: 2025
Tax annual amount: $1,594
MISCELLANEOUS
Fuel System: N/A
Sewer System: City Sewer/Connected
Water System: City Water/Connected
ADITIONAL INFORMATION
MLS#: NST7683839
Listing Brokerage: Coldwell Banker Burnet

ID: 3538083
Published: January 09, 2025
Last Update: January 09, 2025
Views: 17


