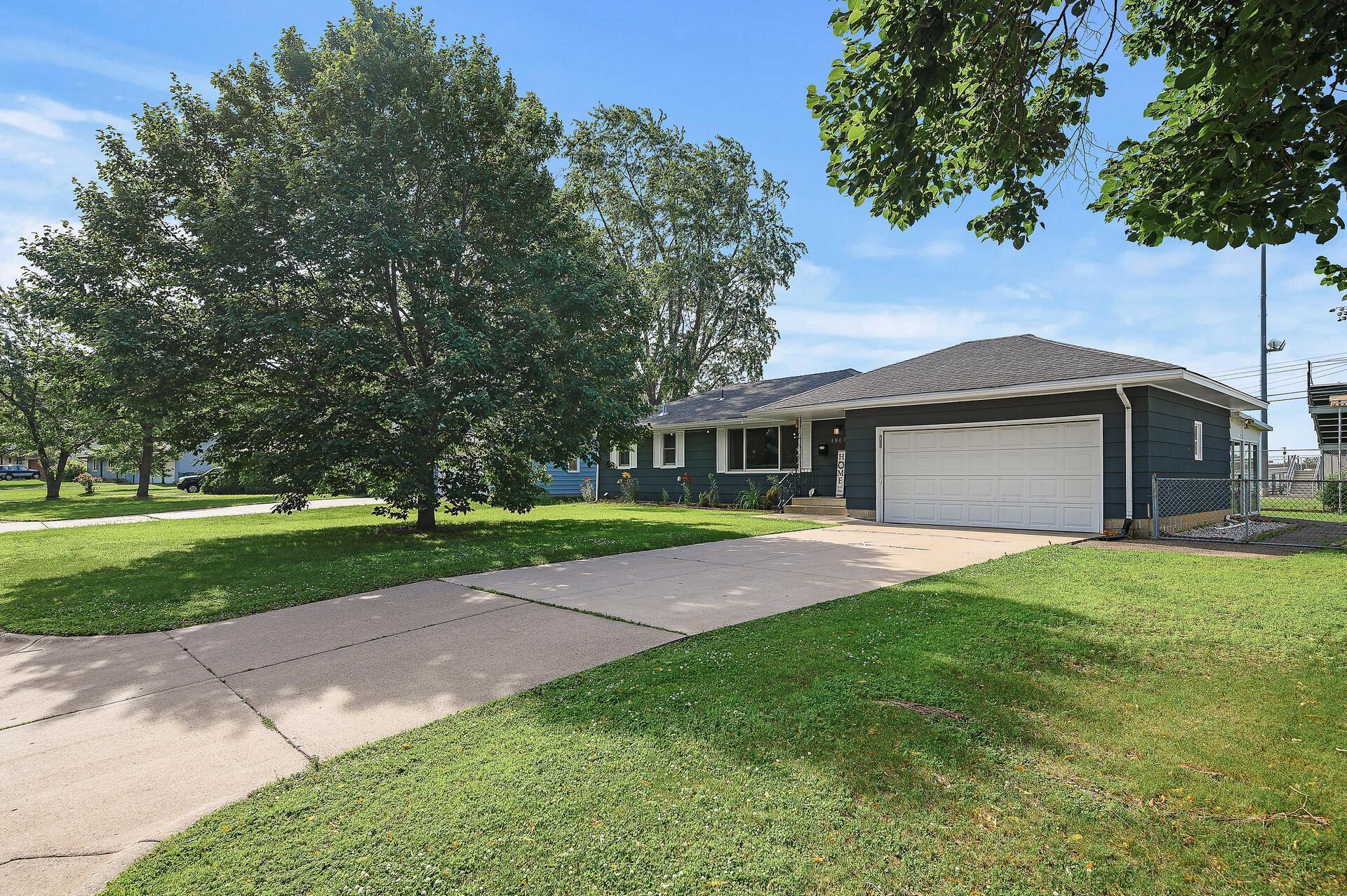4901 76TH AVENUE
4901 76th Avenue, Brooklyn Park, 55443, MN
-
Price: $335,000
-
Status type: For Sale
-
City: Brooklyn Park
-
Neighborhood: Donnays Brookdale Estates 04th
Bedrooms: 4
Property Size :1982
-
Listing Agent: NST25717,NST76418
-
Property type : Single Family Residence
-
Zip code: 55443
-
Street: 4901 76th Avenue
-
Street: 4901 76th Avenue
Bathrooms: 2
Year: 1962
Listing Brokerage: RE/MAX Results
FEATURES
- Range
- Refrigerator
- Washer
- Dryer
- Exhaust Fan
- Dishwasher
- Stainless Steel Appliances
DETAILS
Don’t miss this beautifully updated Brooklyn Park rambler! Enjoy hardwood floors throughout the main level, a spacious living room, and a kitchen equipped with stainless steel appliances. You'll find three bedrooms on one level and a full bath with tile flooring and a tiled shower. The finished lower level offers a large family room, a fourth bedroom, a second full bath, and a generous walk-in closet. A huge sunroom overlooks the fully fenced backyard—perfect for entertaining. Brand new windows installed in 2024 bring in tons of natural light. The property backs directly up to the Park Center football field, track, and baseball field, offering a rare and open view with no backyard neighbors. Complete with a 2-car garage—this home is move-in ready!
INTERIOR
Bedrooms: 4
Fin ft² / Living Area: 1982 ft²
Below Ground Living: 890ft²
Bathrooms: 2
Above Ground Living: 1092ft²
-
Basement Details: Daylight/Lookout Windows, Egress Window(s), Finished, Full,
Appliances Included:
-
- Range
- Refrigerator
- Washer
- Dryer
- Exhaust Fan
- Dishwasher
- Stainless Steel Appliances
EXTERIOR
Air Conditioning: Central Air
Garage Spaces: 2
Construction Materials: N/A
Foundation Size: 1092ft²
Unit Amenities:
-
- Kitchen Window
- Hardwood Floors
- Sun Room
- Washer/Dryer Hookup
- Tile Floors
- Main Floor Primary Bedroom
Heating System:
-
- Forced Air
ROOMS
| Main | Size | ft² |
|---|---|---|
| Living Room | 11x22 | 121 ft² |
| Dining Room | 7x10 | 49 ft² |
| Kitchen | 10x9 | 100 ft² |
| Bedroom 1 | 9x12 | 81 ft² |
| Bedroom 2 | 13x10 | 169 ft² |
| Bedroom 3 | 10x10 | 100 ft² |
| Sun Room | 17x10 | 289 ft² |
| Lower | Size | ft² |
|---|---|---|
| Family Room | 27x11 | 729 ft² |
| Bedroom 4 | 11x10 | 121 ft² |
| Walk In Closet | 7x20 | 49 ft² |
LOT
Acres: N/A
Lot Size Dim.: 80 X 138.1
Longitude: 45.0928
Latitude: -93.344
Zoning: Residential-Single Family
FINANCIAL & TAXES
Tax year: 2025
Tax annual amount: $4,345
MISCELLANEOUS
Fuel System: N/A
Sewer System: City Sewer/Connected
Water System: City Water/Connected
ADITIONAL INFORMATION
MLS#: NST7729570
Listing Brokerage: RE/MAX Results

ID: 3823256
Published: June 25, 2025
Last Update: June 25, 2025
Views: 3






