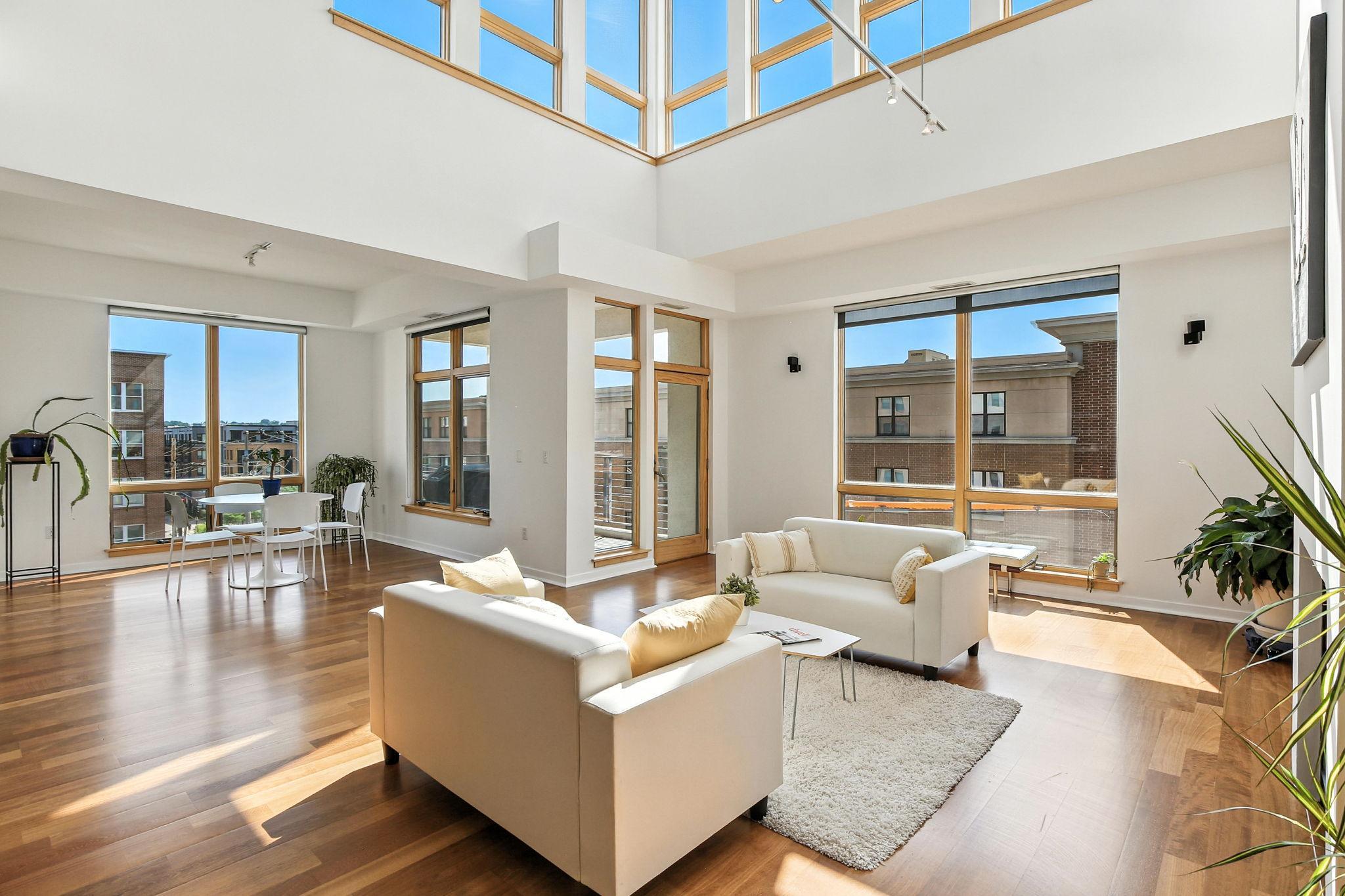490 TEMPERANCE STREET
490 Temperance Street, Saint Paul, 55101, MN
-
Price: $415,000
-
Status type: For Sale
-
City: Saint Paul
-
Neighborhood: Downtown
Bedrooms: 2
Property Size :1923
-
Listing Agent: NST16445,NST39626
-
Property type : High Rise
-
Zip code: 55101
-
Street: 490 Temperance Street
-
Street: 490 Temperance Street
Bathrooms: 3
Year: 2005
Listing Brokerage: Edina Realty, Inc.
FEATURES
- Range
- Refrigerator
- Washer
- Dryer
- Microwave
- Exhaust Fan
- Dishwasher
- Disposal
- Cooktop
- Electric Water Heater
DETAILS
You'll love calling this fabulous, Top Floor, 2-Level Unit with Private Rooftop Terrace, home! Overlooking St. Paul's Lowertown District, this dramatic, Sun-Filled home features a 2-Story Living Room with floor to ceiling windows, Fireplace, High-End Kitchen with Granite Counters, Center Island, Stainless Steel Appliances and a Spacious Primary Suite! With Two (2) Underground Heated Parking Spaces and Storage Locker you'll stay cozy in the winter, and you'll love showing off the Walls of Glass, Open Staircase and Private Rooftop Deck to friends and family inside! A SUPREMELY SECURE BUILDING: Not to worry - there are security lights & cameras, as well as a recently upgraded, app & fob-controlled building security system called Butterfly MX, and the vestibule locks at night. Awesome Location in a quiet section of downtown within walking distance to several Lowertown destinations such as CHS Field, Union Depot, St. Paul Farmers Market, Minnesota Museum of American Art, Wacouta Commons, Mears Park, Regions Hospital, and all sorts of awesome local restaurants and bars! All this incredible home needs is you!
INTERIOR
Bedrooms: 2
Fin ft² / Living Area: 1923 ft²
Below Ground Living: N/A
Bathrooms: 3
Above Ground Living: 1923ft²
-
Basement Details: None,
Appliances Included:
-
- Range
- Refrigerator
- Washer
- Dryer
- Microwave
- Exhaust Fan
- Dishwasher
- Disposal
- Cooktop
- Electric Water Heater
EXTERIOR
Air Conditioning: Central Air
Garage Spaces: 2
Construction Materials: N/A
Foundation Size: 1923ft²
Unit Amenities:
-
- Deck
- Hardwood Floors
- Balcony
- Vaulted Ceiling(s)
- Washer/Dryer Hookup
- Kitchen Center Island
- City View
- Tile Floors
- Main Floor Primary Bedroom
Heating System:
-
- Forced Air
ROOMS
| Main | Size | ft² |
|---|---|---|
| Living Room | 16x11 | 256 ft² |
| Dining Room | 12x10 | 144 ft² |
| Kitchen | 11x8 | 121 ft² |
| Bedroom 1 | 12x12 | 144 ft² |
| Porch | 12x7 | 144 ft² |
| Office | 10x8 | 100 ft² |
| Upper | Size | ft² |
|---|---|---|
| Bedroom 2 | 23x13 | 529 ft² |
| Deck | 15x8 | 225 ft² |
LOT
Acres: N/A
Lot Size Dim.: Common
Longitude: 44.9522
Latitude: -93.0917
Zoning: Residential-Single Family
FINANCIAL & TAXES
Tax year: 2026
Tax annual amount: $6,750
MISCELLANEOUS
Fuel System: N/A
Sewer System: City Sewer/Connected
Water System: City Water/Connected
ADDITIONAL INFORMATION
MLS#: NST7780208
Listing Brokerage: Edina Realty, Inc.

ID: 3946933
Published: July 31, 2025
Last Update: July 31, 2025
Views: 12






