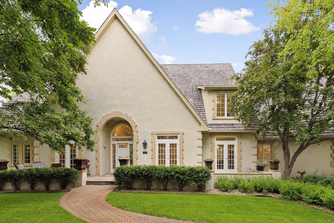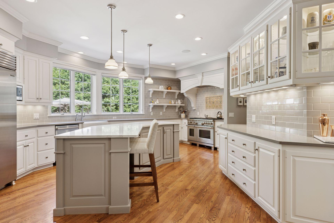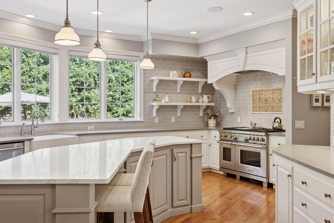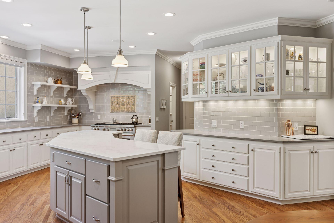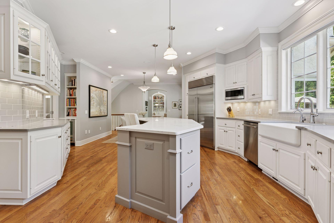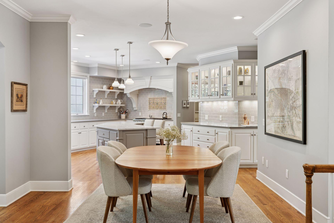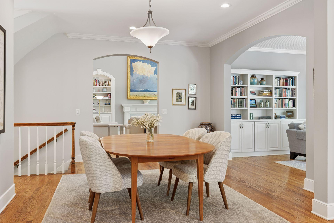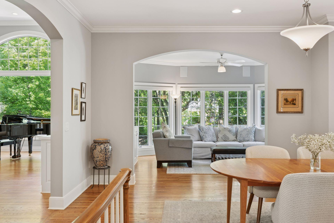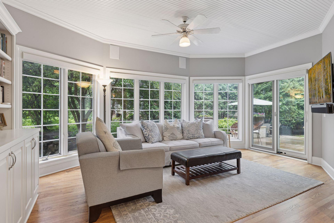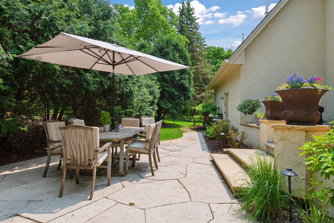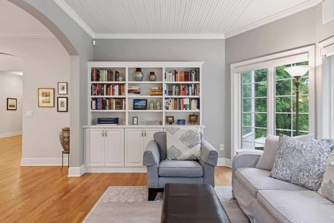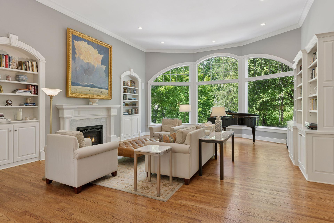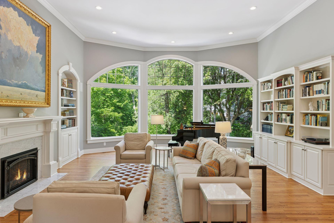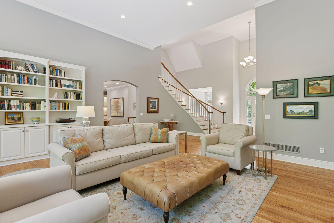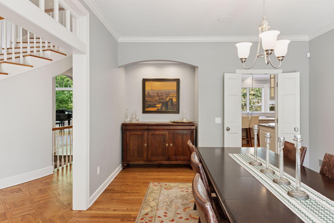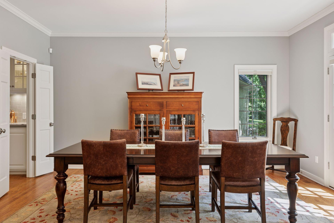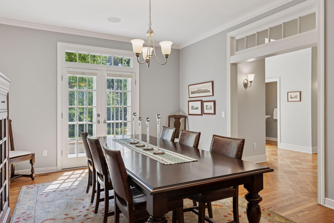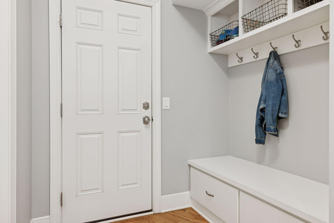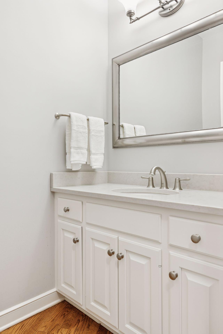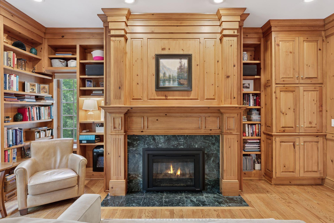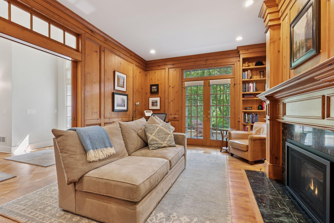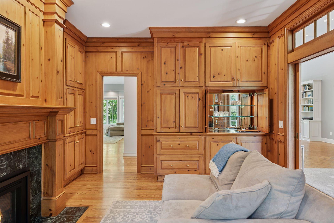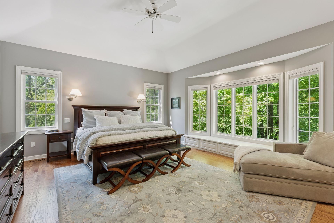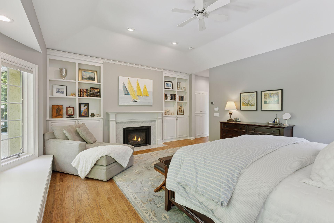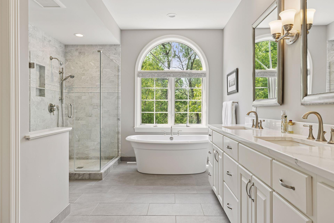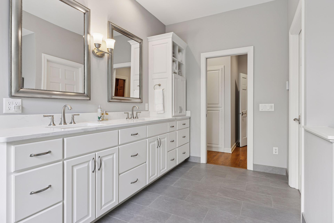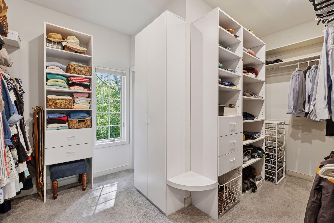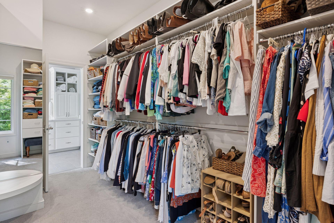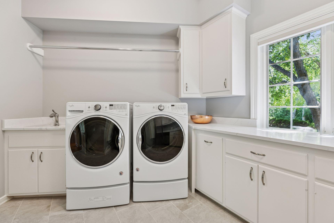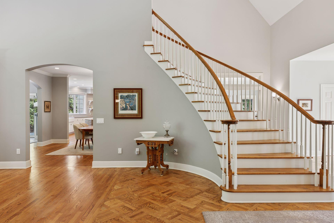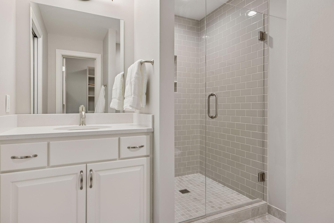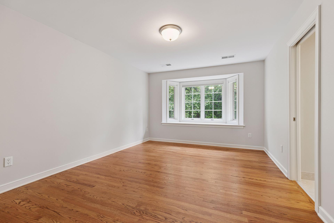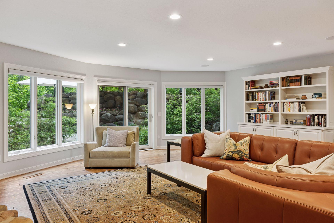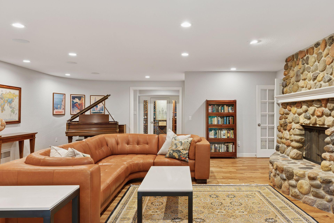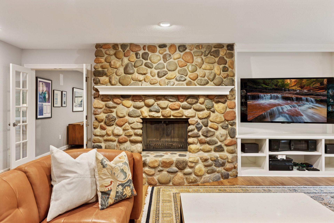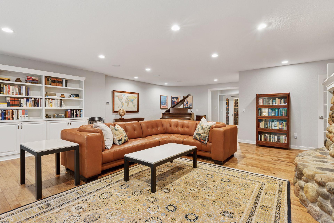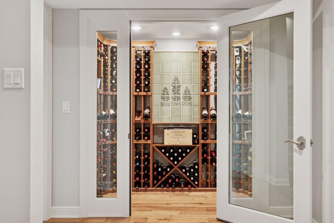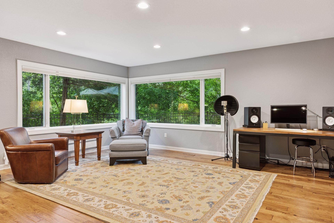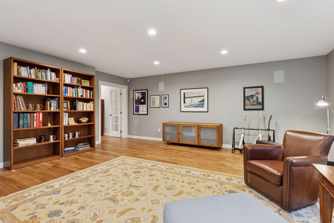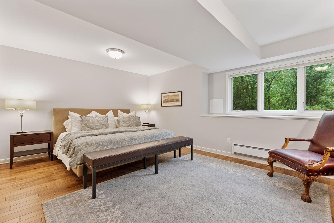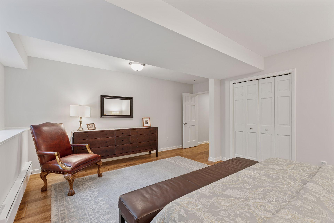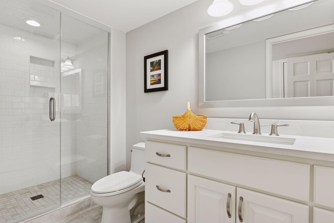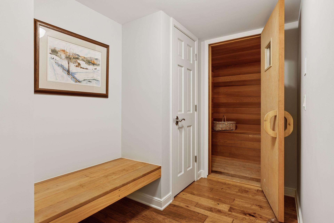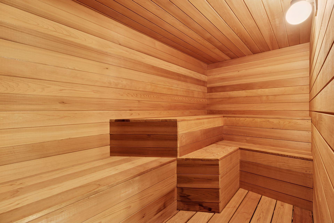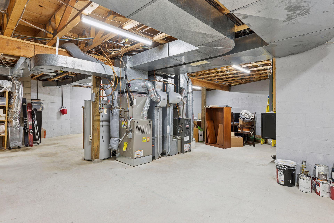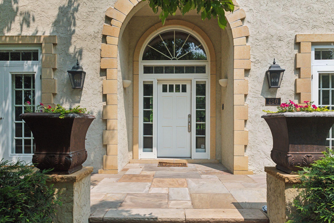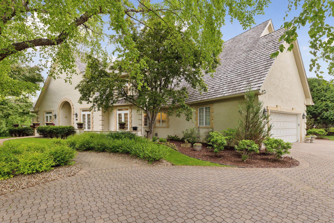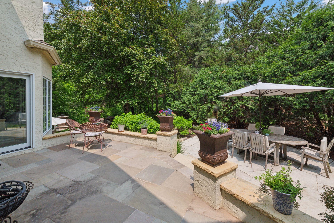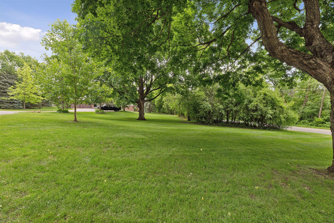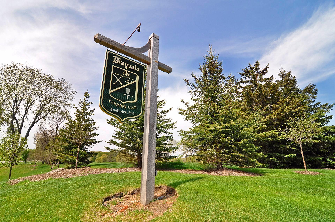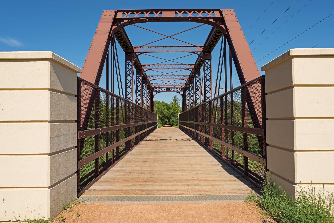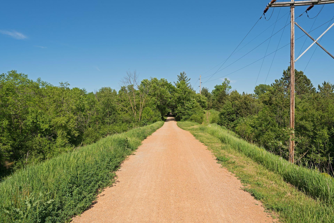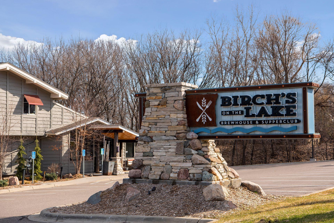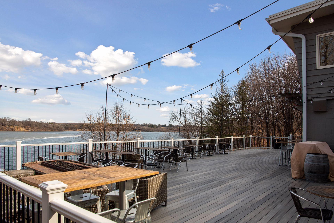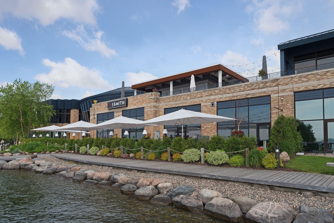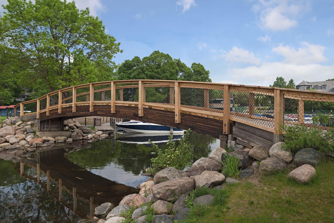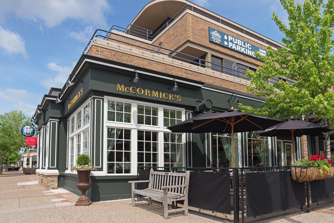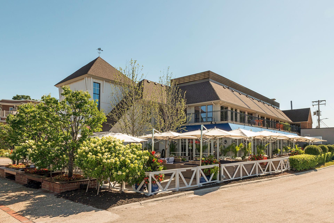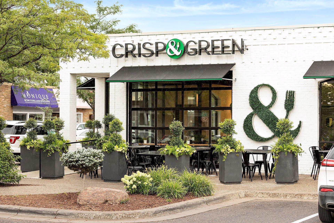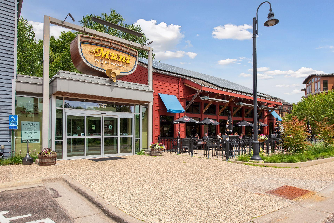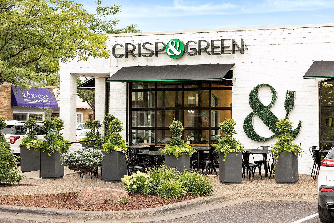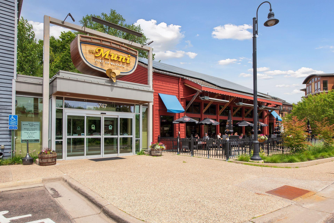490 OLD LONG LAKE ROAD
490 Old Long Lake Road, Wayzata (Orono), 55391, MN
-
Price: $2,095,000
-
Status type: For Sale
-
City: Wayzata (Orono)
-
Neighborhood: Summit Station
Bedrooms: 4
Property Size :6031
-
Listing Agent: NST16633,NST39040
-
Property type : Single Family Residence
-
Zip code: 55391
-
Street: 490 Old Long Lake Road
-
Street: 490 Old Long Lake Road
Bathrooms: 6
Year: 1989
Listing Brokerage: Coldwell Banker Burnet
FEATURES
- Range
- Washer
- Dryer
- Microwave
- Exhaust Fan
- Dishwasher
- Water Softener Owned
- Disposal
- Cooktop
- Humidifier
- Water Osmosis System
- Water Filtration System
DETAILS
Discover this beautifully reimagined home at 490 Old Long Lake Road, set on a private, landscaped 0.42-acre lot just minutes from downtown Wayzata. Following a full-scale remodel in 2017/18, the residence blends timeless design with modern function across 6,031 finished square feet. The main level boasts a soaring great room with 14-foot ceilings and walls of windows, filling the home with natural light. The spacious primary suite features built-ins, a fireplace, spa-like bath, and generous closet space. Also on the main: a chef’s kitchen, formal dining, sunroom, library/office, and convenient laundry center. Upstairs, two large junior suites provide comfort and privacy. The walkout lower level is designed for entertaining—featuring a family room, wine cellar, 4th bedroom and bath, rec room, sauna, and extensive storage. Outdoor living is equally impressive with newly designed terraces and patios, gardens, an outdoor fireplace, and serene views backing up to 3.7 acres of HOA woods. Additional highlights include a whole-house sound system and a heated 3-car garage with epoxy floors and EV charging. A rare opportunity at a newly reduced price in a highly sought-after neighborhood on an Orono Schools Bus Route—just steps to Wayzata Country Club, Luce Line Trail, Wood-Rill Nature Area, Long Lake, beaches, and more.
INTERIOR
Bedrooms: 4
Fin ft² / Living Area: 6031 ft²
Below Ground Living: 1804ft²
Bathrooms: 6
Above Ground Living: 4227ft²
-
Basement Details: Block, Daylight/Lookout Windows, Drain Tiled, Finished,
Appliances Included:
-
- Range
- Washer
- Dryer
- Microwave
- Exhaust Fan
- Dishwasher
- Water Softener Owned
- Disposal
- Cooktop
- Humidifier
- Water Osmosis System
- Water Filtration System
EXTERIOR
Air Conditioning: Central Air
Garage Spaces: 3
Construction Materials: N/A
Foundation Size: 3214ft²
Unit Amenities:
-
Heating System:
-
- Forced Air
ROOMS
| Main | Size | ft² |
|---|---|---|
| Living Room | 26x21 | 676 ft² |
| Dining Room | 16x13 | 256 ft² |
| Kitchen | 24x16 | 576 ft² |
| Sun Room | 18x12 | 324 ft² |
| Informal Dining Room | 12x11 | 144 ft² |
| Library | 17x12 | 289 ft² |
| Bedroom 1 | 26x16 | 676 ft² |
| Upper | Size | ft² |
|---|---|---|
| Bedroom 2 | 16x12 | 256 ft² |
| Bedroom 3 | 14x13 | 196 ft² |
| Lower | Size | ft² |
|---|---|---|
| Family Room | 32x23 | 1024 ft² |
| Recreation Room | 20x19 | 400 ft² |
| Bedroom 4 | 19x16 | 361 ft² |
| Wine Cellar | 8x6 | 64 ft² |
LOT
Acres: N/A
Lot Size Dim.: 47x223x149x184
Longitude: 44.9811
Latitude: -93.5344
Zoning: Residential-Single Family
FINANCIAL & TAXES
Tax year: 2025
Tax annual amount: $19,706
MISCELLANEOUS
Fuel System: N/A
Sewer System: City Sewer/Connected
Water System: Well
ADDITIONAL INFORMATION
MLS#: NST7741233
Listing Brokerage: Coldwell Banker Burnet

ID: 3725984
Published: December 31, 1969
Last Update: June 04, 2025
Views: 40


