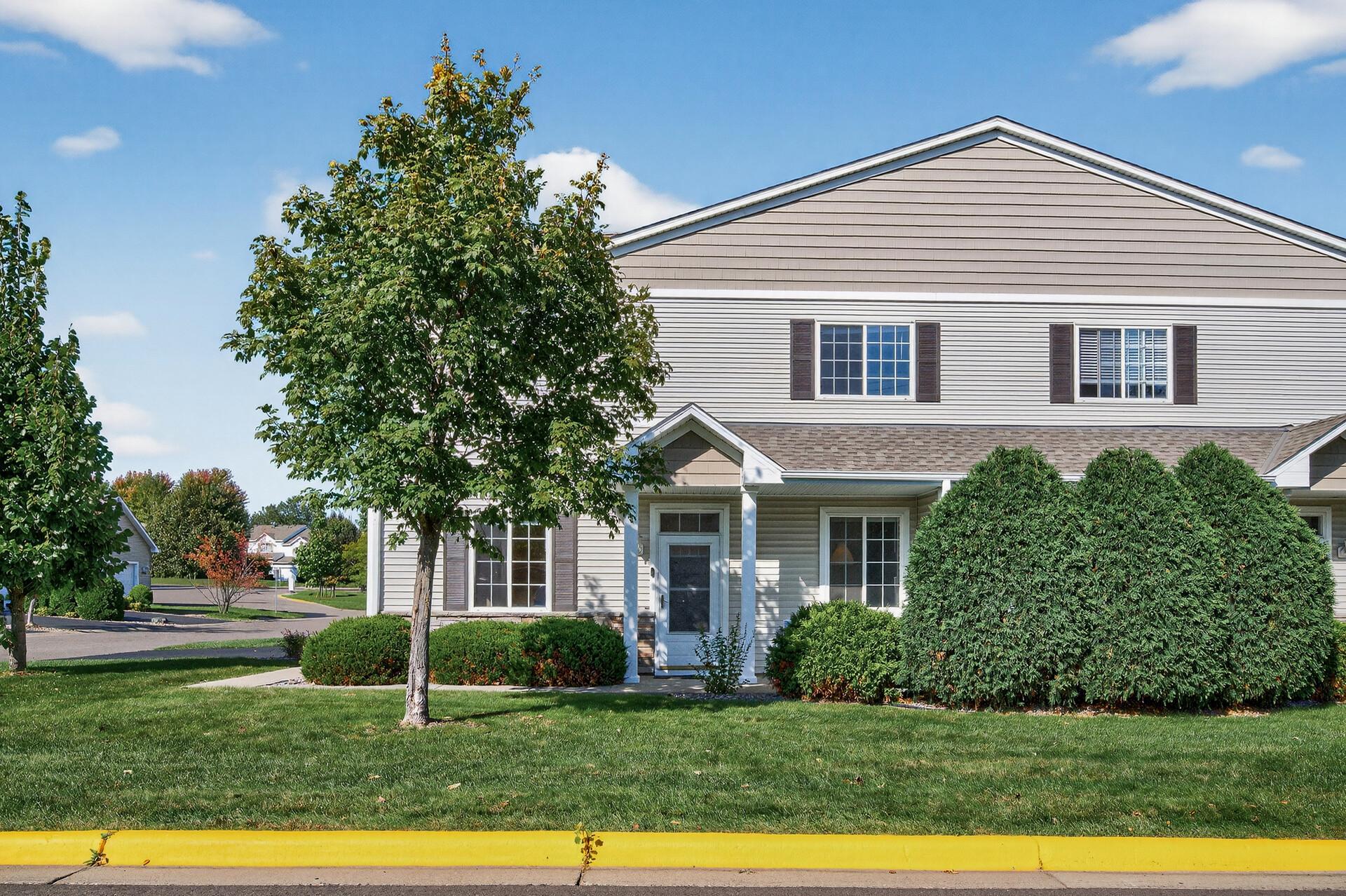4898 BITTERMAN PATH
4898 Bitterman Path, Inver Grove Heights, 55076, MN
-
Price: $299,999
-
Status type: For Sale
-
City: Inver Grove Heights
-
Neighborhood: Lafayette East 2nd Add
Bedrooms: 3
Property Size :1588
-
Listing Agent: NST25717,NST76418
-
Property type : Townhouse Side x Side
-
Zip code: 55076
-
Street: 4898 Bitterman Path
-
Street: 4898 Bitterman Path
Bathrooms: 2
Year: 2004
Listing Brokerage: RE/MAX Results
FEATURES
- Range
- Refrigerator
- Washer
- Dryer
- Microwave
- Dishwasher
- Water Softener Owned
- Disposal
- Gas Water Heater
DETAILS
Welcome to this beautifully maintained end-unit townhome in an amazing Inver Grove Heights location with easy access to 494, restaurants, and shopping. Enjoy the convenience of maintenance-free living in a quiet neighborhood with a community park nearby. This two-level home features a slab-on-grade design with no basement to maintain, a spacious two-car attached garage, and stylish LVP flooring throughout the main level. The open-concept kitchen and dining area includes a walk-in pantry, while the corner-set gas fireplace creates a cozy focal point in the living room. Upstairs, you’ll find three comfortable bedrooms, a large bathroom with both a separate shower and soaking tub, and the added convenience of a second-floor laundry and utility room. Recent updates provide peace of mind, including a new roof, A/C, and water softener in 2024, plus a furnace with a 10-year warranty installed in 2022.
INTERIOR
Bedrooms: 3
Fin ft² / Living Area: 1588 ft²
Below Ground Living: N/A
Bathrooms: 2
Above Ground Living: 1588ft²
-
Basement Details: None,
Appliances Included:
-
- Range
- Refrigerator
- Washer
- Dryer
- Microwave
- Dishwasher
- Water Softener Owned
- Disposal
- Gas Water Heater
EXTERIOR
Air Conditioning: Central Air
Garage Spaces: 2
Construction Materials: N/A
Foundation Size: 876ft²
Unit Amenities:
-
- Porch
- Ceiling Fan(s)
- Walk-In Closet
- Washer/Dryer Hookup
- In-Ground Sprinkler
- Paneled Doors
- Primary Bedroom Walk-In Closet
Heating System:
-
- Forced Air
ROOMS
| Main | Size | ft² |
|---|---|---|
| Living Room | 13x17 | 169 ft² |
| Dining Room | 10x13 | 100 ft² |
| Kitchen | 12x13 | 144 ft² |
| Upper | Size | ft² |
|---|---|---|
| Bedroom 1 | 13x16 | 169 ft² |
| Bedroom 2 | 10x12 | 100 ft² |
| Bedroom 3 | 10x10 | 100 ft² |
| Laundry | 6x11 | 36 ft² |
LOT
Acres: N/A
Lot Size Dim.: Common
Longitude: 44.8773
Latitude: -93.0536
Zoning: Residential-Single Family
FINANCIAL & TAXES
Tax year: 2025
Tax annual amount: $2,808
MISCELLANEOUS
Fuel System: N/A
Sewer System: City Sewer/Connected
Water System: City Water/Connected
ADDITIONAL INFORMATION
MLS#: NST7807853
Listing Brokerage: RE/MAX Results

ID: 4177229
Published: October 03, 2025
Last Update: October 03, 2025
Views: 2






