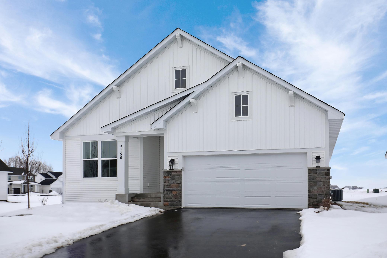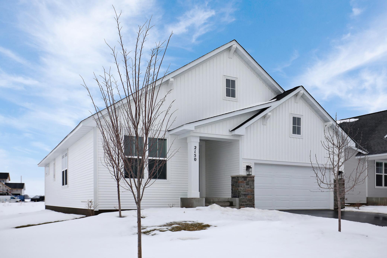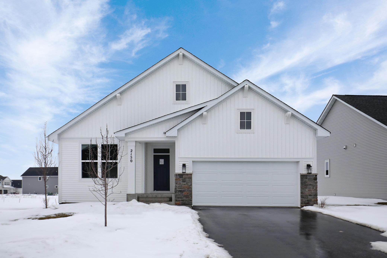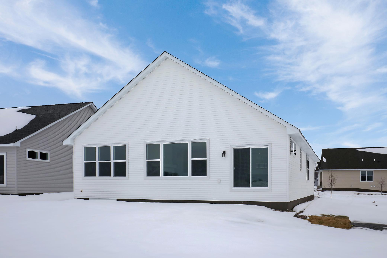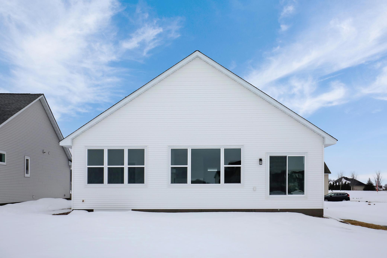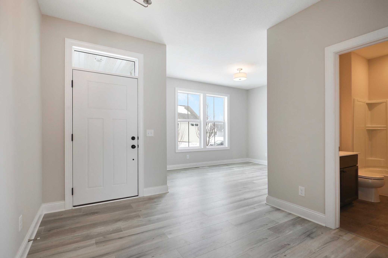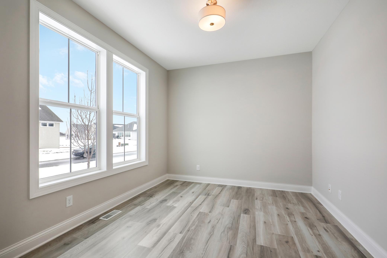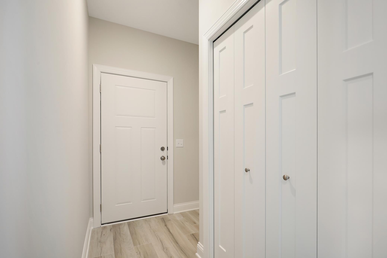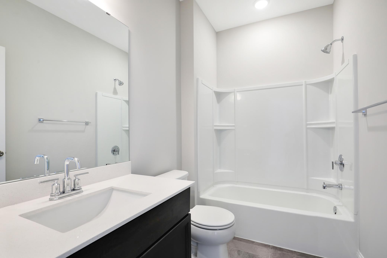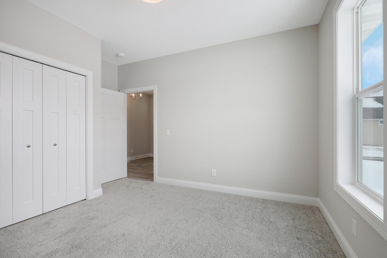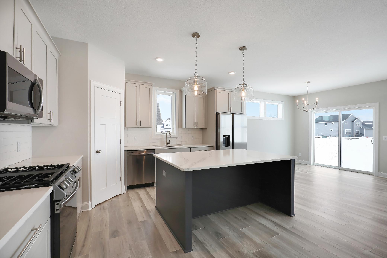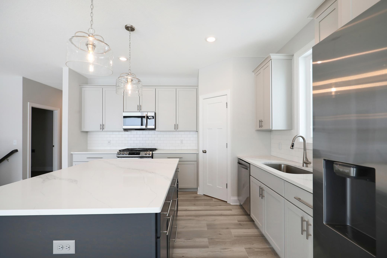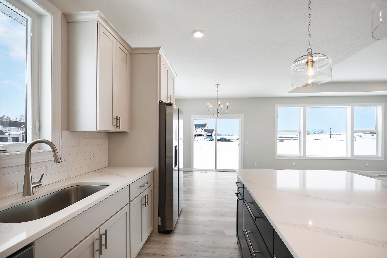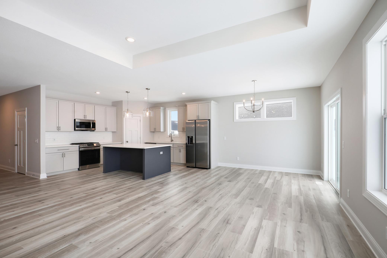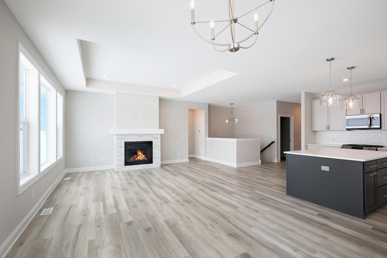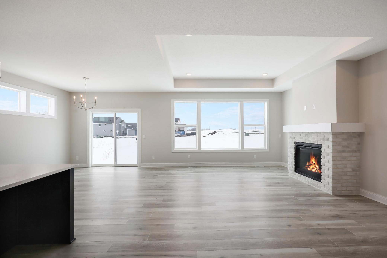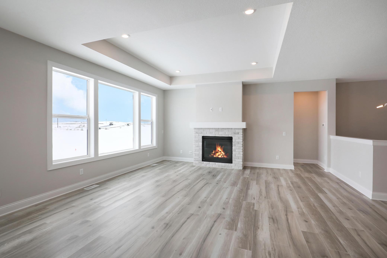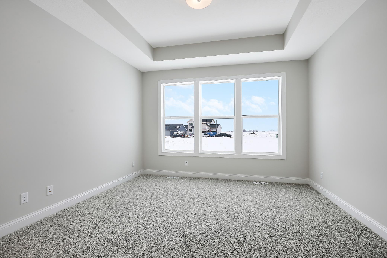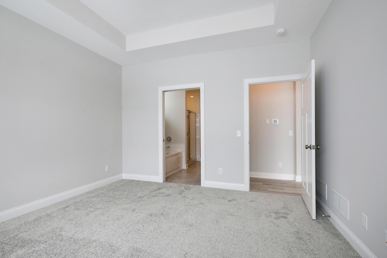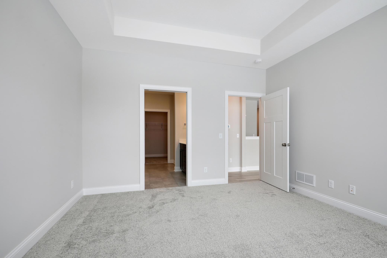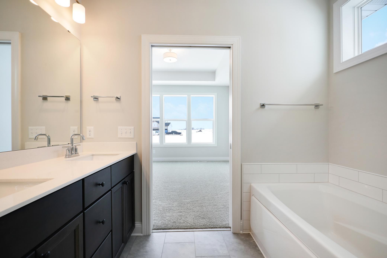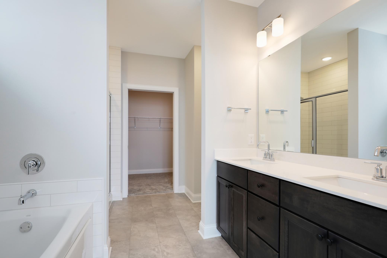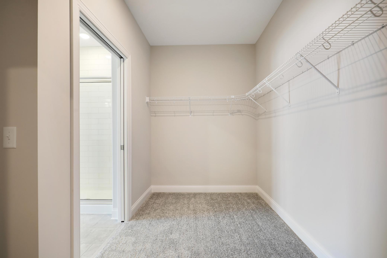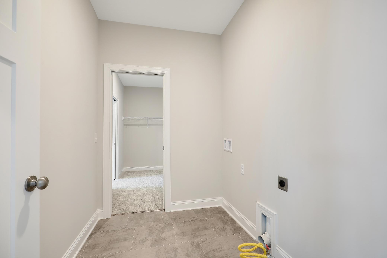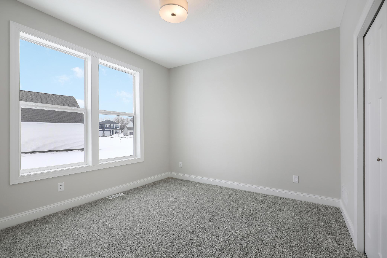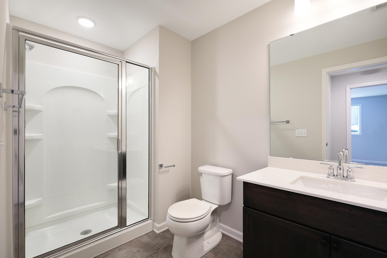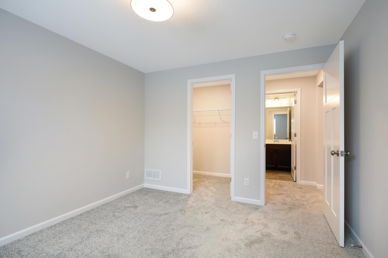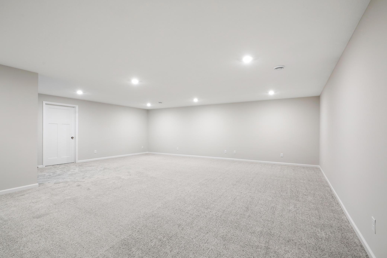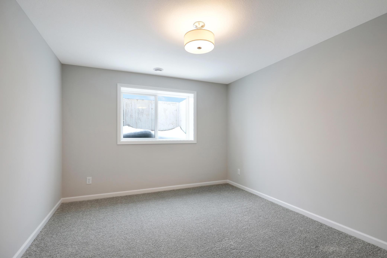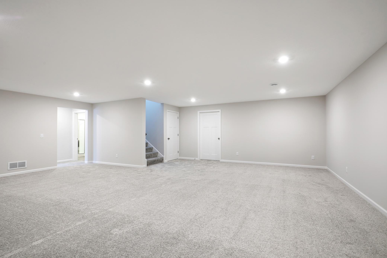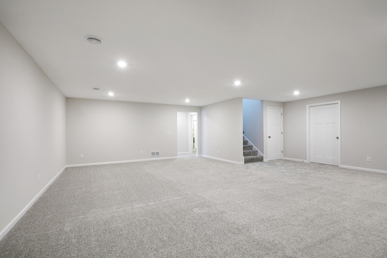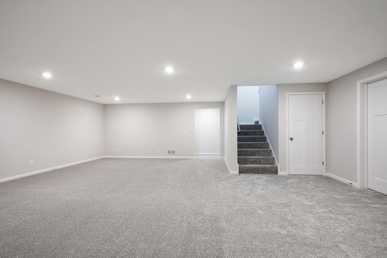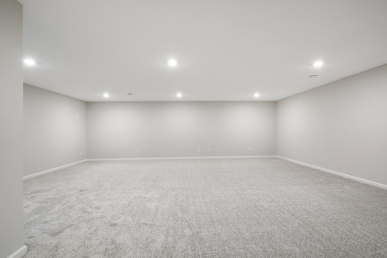4893 127TH CIRCLE
4893 127th Circle, Minneapolis (Blaine), 55449, MN
-
Price: $606,669
-
Status type: For Sale
-
City: Minneapolis (Blaine)
-
Neighborhood: Oakwood Ponds 5th Add
Bedrooms: 3
Property Size :3302
-
Listing Agent: NST1000834,NST519086
-
Property type : Single Family Residence
-
Zip code: 55449
-
Street: 4893 127th Circle
-
Street: 4893 127th Circle
Bathrooms: 3
Year: 2025
Listing Brokerage: New Home Star
FEATURES
- Range
- Refrigerator
- Microwave
- Dishwasher
- Disposal
- Humidifier
- Air-To-Air Exchanger
- Gas Water Heater
- Stainless Steel Appliances
DETAILS
Welcome to the Riley floorplan in Oakwood Ponds! Offering association-maintained homes WITH INCLUDED FINISHED BASEMENTS nestled in a perfect location. This main-level living home has an innovative layout with a gorgeous, contemporary feel. The kitchen, dining room and great room come together with a beautiful fireplace, a breathtaking kitchen island and modern cabinetry. Off the great room is the luxurious primary suite featuring a spacious tub, dual sinks and a walk-in closet with convenient access to the laundry room.. CAN CUSTOMIZE OUR FLOOR PLANS! Featuring award-winning, spacious, single-level homes with incredible features, come visit Oakwood Ponds today! THIS HOME IS UNDER CONSTRUCTION AND WILL BE AVAILABLE JUNE, 2025. PICTURES ARE OF A SIMILAR HOME OF SAME FLOORPLAN.
INTERIOR
Bedrooms: 3
Fin ft² / Living Area: 3302 ft²
Below Ground Living: 1491ft²
Bathrooms: 3
Above Ground Living: 1811ft²
-
Basement Details: Finished, Concrete,
Appliances Included:
-
- Range
- Refrigerator
- Microwave
- Dishwasher
- Disposal
- Humidifier
- Air-To-Air Exchanger
- Gas Water Heater
- Stainless Steel Appliances
EXTERIOR
Air Conditioning: Central Air
Garage Spaces: 2
Construction Materials: N/A
Foundation Size: 1811ft²
Unit Amenities:
-
- Walk-In Closet
- Washer/Dryer Hookup
- In-Ground Sprinkler
Heating System:
-
- Forced Air
ROOMS
| Main | Size | ft² |
|---|---|---|
| Living Room | 15x18 | 225 ft² |
| Dining Room | 11x11 | 121 ft² |
| Kitchen | 13x15 | 169 ft² |
| Bedroom 1 | 13x14 | 169 ft² |
| Bedroom 2 | 11x12 | 121 ft² |
| Bathroom | 10x10 | 100 ft² |
| Bathroom | 9x6 | 81 ft² |
| Bedroom 4 | 13x10 | 169 ft² |
| Foyer | 6x12 | 36 ft² |
| Laundry | 9x6 | 81 ft² |
| Walk In Closet | 11x7 | 121 ft² |
| Lower | Size | ft² |
|---|---|---|
| Family Room | 27x25 | 729 ft² |
| Bedroom 3 | 11x13 | 121 ft² |
| Bathroom | 10x6 | 100 ft² |
| Flex Room | 18x22 | 324 ft² |
| Utility Room | 11x8 | 121 ft² |
LOT
Acres: N/A
Lot Size Dim.: 52x125
Longitude: 45.2014
Latitude: -93.1453
Zoning: Residential-Single Family
FINANCIAL & TAXES
Tax year: 2024
Tax annual amount: $1,018
MISCELLANEOUS
Fuel System: N/A
Sewer System: City Sewer/Connected
Water System: City Water/Connected
ADITIONAL INFORMATION
MLS#: NST7738115
Listing Brokerage: New Home Star

ID: 3592076
Published: May 04, 2025
Last Update: May 04, 2025
Views: 1


