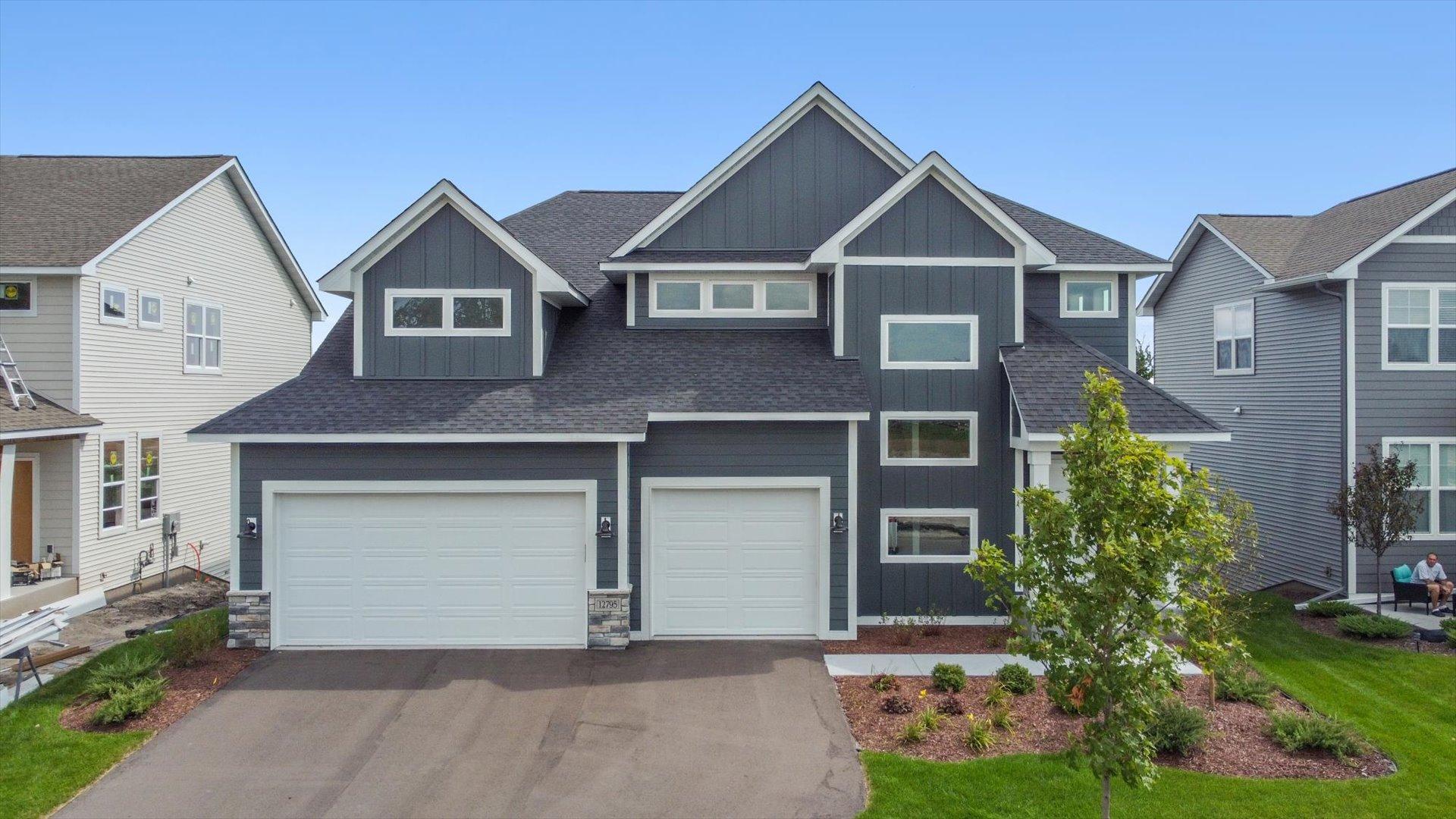4891 127TH LANE
4891 127th Lane, Minneapolis (Blaine), 55449, MN
-
Price: $795,900
-
Status type: For Sale
-
City: Minneapolis (Blaine)
-
Neighborhood: Oakwood Ponds 5th Add
Bedrooms: 5
Property Size :4279
-
Listing Agent: NST1000834,NST519086
-
Property type : Single Family Residence
-
Zip code: 55449
-
Street: 4891 127th Lane
-
Street: 4891 127th Lane
Bathrooms: 4
Year: 2025
Listing Brokerage: New Home Star
FEATURES
- Refrigerator
- Microwave
- Dishwasher
- Freezer
- Cooktop
- Wall Oven
- Humidifier
- Air-To-Air Exchanger
- Gas Water Heater
- Stainless Steel Appliances
DETAILS
This brand-new, custom-built home has been significantly discounted, with exclusive builder incentives of over $17,000, making it an incredible value—far below the cost of replicating it with a new build. Act quickly—this deal won't last long! THIS HOME IS UNDER CONSTRUCTION AND WILL BE AVAILABLE DECEMBER 2025. PICTURES ARE OF SAME FLOOR PLAN OF LIKE HOME. This Middleton floorplan, two-story home boasts 5 spacious bedrooms with over 4,000 square feet of living space - plenty of room for the entire family! The main level features an open concept floor plan with a gourmet kitchen that is sure to impress. The kitchen is complete with stainless steel appliances, quartz countertops, an expansive kitchen island and plenty of cabinet space. The living and dining areas are perfect for entertaining and offer beautiful views of the surrounding landscape. This home has it all - space, comfort, and style. Don't miss your chance to make it yours!
INTERIOR
Bedrooms: 5
Fin ft² / Living Area: 4279 ft²
Below Ground Living: 1205ft²
Bathrooms: 4
Above Ground Living: 3074ft²
-
Basement Details: Daylight/Lookout Windows, Finished, Concrete, Storage Space,
Appliances Included:
-
- Refrigerator
- Microwave
- Dishwasher
- Freezer
- Cooktop
- Wall Oven
- Humidifier
- Air-To-Air Exchanger
- Gas Water Heater
- Stainless Steel Appliances
EXTERIOR
Air Conditioning: Central Air
Garage Spaces: 3
Construction Materials: N/A
Foundation Size: 1524ft²
Unit Amenities:
-
- Walk-In Closet
- Washer/Dryer Hookup
- In-Ground Sprinkler
- Kitchen Center Island
- Primary Bedroom Walk-In Closet
Heating System:
-
- Forced Air
ROOMS
| Main | Size | ft² |
|---|---|---|
| Living Room | 16x23 | 256 ft² |
| Dining Room | 15x14 | 225 ft² |
| Kitchen | 15x12 | 225 ft² |
| Bedroom 3 | 11x13 | 121 ft² |
| Bathroom | 5x6 | 25 ft² |
| Lower | Size | ft² |
|---|---|---|
| Family Room | 19x23 | 361 ft² |
| Bedroom 5 | 12x12 | 144 ft² |
| Game Room | 13x18 | 169 ft² |
| Bathroom | 6x10 | 36 ft² |
| Upper | Size | ft² |
|---|---|---|
| Bedroom 1 | 16x15 | 256 ft² |
| Bedroom 2 | 13x11 | 169 ft² |
| Bedroom 4 | 11x12 | 121 ft² |
| Laundry | 7x9 | 49 ft² |
| Primary Bathroom | 12x12 | 144 ft² |
| Walk In Closet | 8x9 | 64 ft² |
| Bathroom | 9x14 | 81 ft² |
| Loft | 12x13 | 144 ft² |
LOT
Acres: N/A
Lot Size Dim.: 65x136
Longitude: 45.2019
Latitude: -93.1458
Zoning: Residential-Single Family
FINANCIAL & TAXES
Tax year: 2025
Tax annual amount: N/A
MISCELLANEOUS
Fuel System: N/A
Sewer System: City Sewer/Connected
Water System: City Water/Connected
ADDITIONAL INFORMATION
MLS#: NST7805400
Listing Brokerage: New Home Star

ID: 4131830
Published: September 20, 2025
Last Update: September 20, 2025
Views: 2






