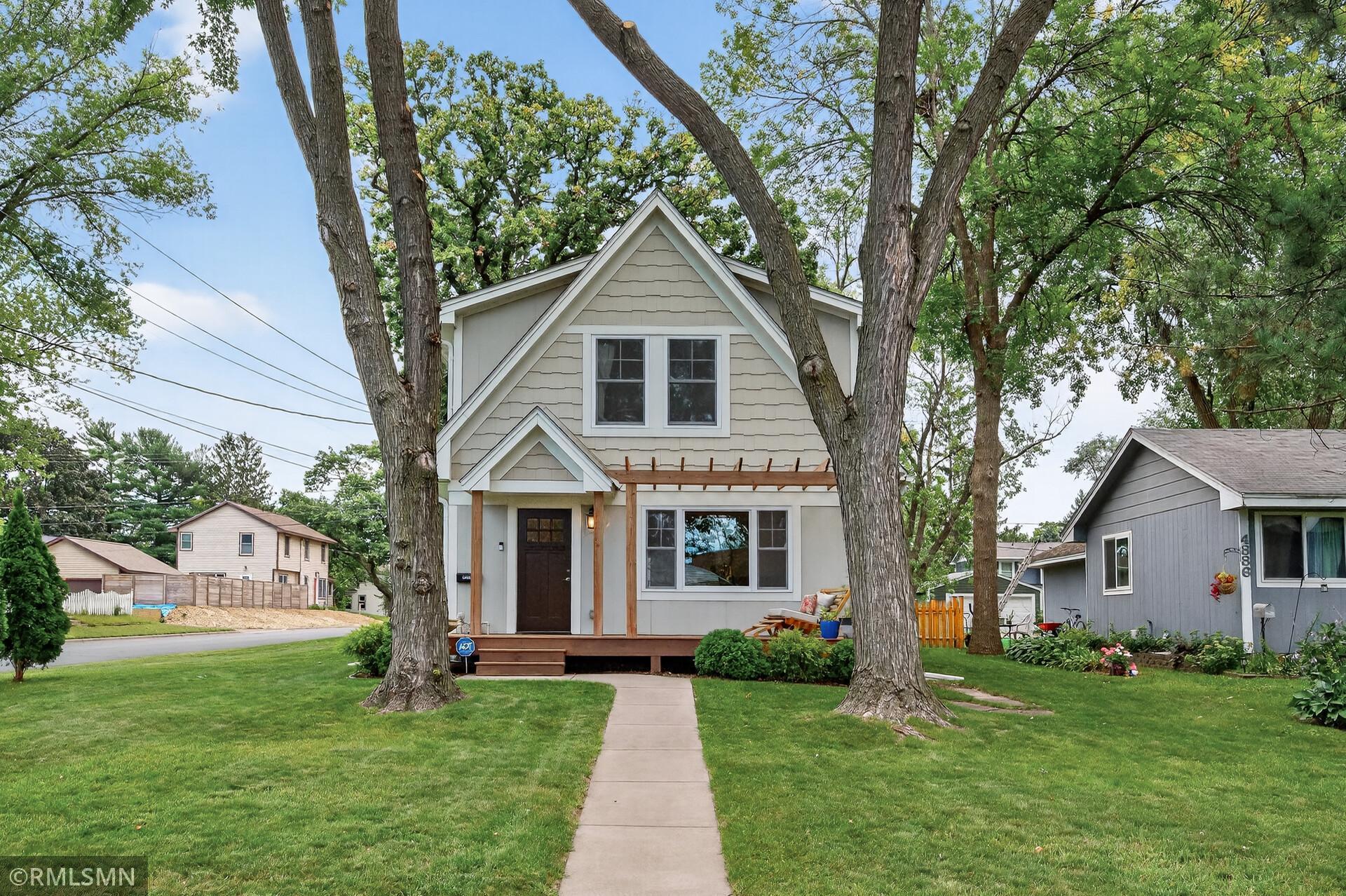4890 COOK AVENUE
4890 Cook Avenue, Saint Paul (White Bear Lake), 55110, MN
-
Price: $622,900
-
Status type: For Sale
-
Neighborhood: Auerbachs Rearr-Pt Wht Bear
Bedrooms: 2
Property Size :1320
-
Listing Agent: NST19129,NST47539
-
Property type : Single Family Residence
-
Zip code: 55110
-
Street: 4890 Cook Avenue
-
Street: 4890 Cook Avenue
Bathrooms: 2
Year: 1923
Listing Brokerage: West Oak Realty
FEATURES
- Range
- Refrigerator
- Washer
- Dryer
- Microwave
- Dishwasher
- Disposal
- Stainless Steel Appliances
DETAILS
Step into the storybook home! This 2 bed, 2 bath home, 21/2 car garage, proudly sits on a corner lot! nestled in the heart of “Old White Bear Lake”. Beautifully renovated in 2016,(home-complete renovated & the 2nd story was added on) From the moment you walk in the front door, you're greeted with warm inviting finishings. This home is packed with features! Every inch of this home has been carefully crafted to maintain its original character, all while integrating modern conveniences. Wide open floor plan! (living , dining & kitchen ) gorgeous refinished “original” hardwood floors that gleam beneath the natural light, picture window, recessed lighting. chefs kitchen, custom cabinetry-white, tiled back splash, large center island w/pull out drawer & cabinets (endless cabinets throughout kitchen) sleek granite countertops, plenty of seating area, stainless appliances, gas stove, generous storage, stylish wine bar/serving station. (Or would make a great coffee bar!) Darling back porch! lots of sunlight, vaulted ceiling,plenty of windows, large entry closets . A perfect room to snuggle right into. Upstairs: full ceiling height + vaulted ceilings! 2 bedrooms, full bath w/tiled tub surround, dedicated office area with plenty of natural light. Corner lot! Large fenced in back yard, paver patio, high top- table w/propane fire ring, granite top, flower box, garden. 2 1/2 car Garage 24 x 24, ,4 windows total, (2 hurricane windows), new service door, working area, lot of storage area! This home has great curb appeal! Attractive Roof line and a pergola front deck! Prime location! This home offers the best vibrant living that old white bear lake has to offer: 4 blocks to the White Bear Lake !!!!! Popular lake ave, walking path parks, boating. You don’t need a car here, steps to dining, coffee shops, bookstore,, salons, hardware, pharmacy, library, arts, lake Shore Theatre and a large variety of stores! plenty of shopping spots for all your needs. Your urban oasis awaits!
INTERIOR
Bedrooms: 2
Fin ft² / Living Area: 1320 ft²
Below Ground Living: N/A
Bathrooms: 2
Above Ground Living: 1320ft²
-
Basement Details: Block, Full,
Appliances Included:
-
- Range
- Refrigerator
- Washer
- Dryer
- Microwave
- Dishwasher
- Disposal
- Stainless Steel Appliances
EXTERIOR
Air Conditioning: Central Air
Garage Spaces: 3
Construction Materials: N/A
Foundation Size: 770ft²
Unit Amenities:
-
- Patio
- Kitchen Window
- Deck
- Porch
- Hardwood Floors
- Vaulted Ceiling(s)
- Kitchen Center Island
- French Doors
- Tile Floors
Heating System:
-
- Forced Air
ROOMS
| Main | Size | ft² |
|---|---|---|
| Kitchen | 12 x 21 | 144 ft² |
| Informal Dining Room | 7 x 12 | 49 ft² |
| Porch | 9.7 x 19 | 92.96 ft² |
| Patio | 8 x 11 | 64 ft² |
| Deck | 8 x 22 | 64 ft² |
| Bathroom | 5 x 5.5 | 27.08 ft² |
| Upper | Size | ft² |
|---|---|---|
| Bedroom 1 | 10.5 x 13.5 | 139.76 ft² |
| Bedroom 2 | 10.2 x 11.2 | 113.53 ft² |
| Office | 7 x 8 | 49 ft² |
| Lower | Size | ft² |
|---|---|---|
| Laundry | 9 x 8 | 81 ft² |
LOT
Acres: N/A
Lot Size Dim.: 50 x 141
Longitude: 45.0893
Latitude: -93.0058
Zoning: Residential-Single Family
FINANCIAL & TAXES
Tax year: 2025
Tax annual amount: $6,458
MISCELLANEOUS
Fuel System: N/A
Sewer System: City Sewer/Connected
Water System: City Water/Connected
ADDITIONAL INFORMATION
MLS#: NST7798987
Listing Brokerage: West Oak Realty

ID: 4102977
Published: September 12, 2025
Last Update: September 12, 2025
Views: 3






