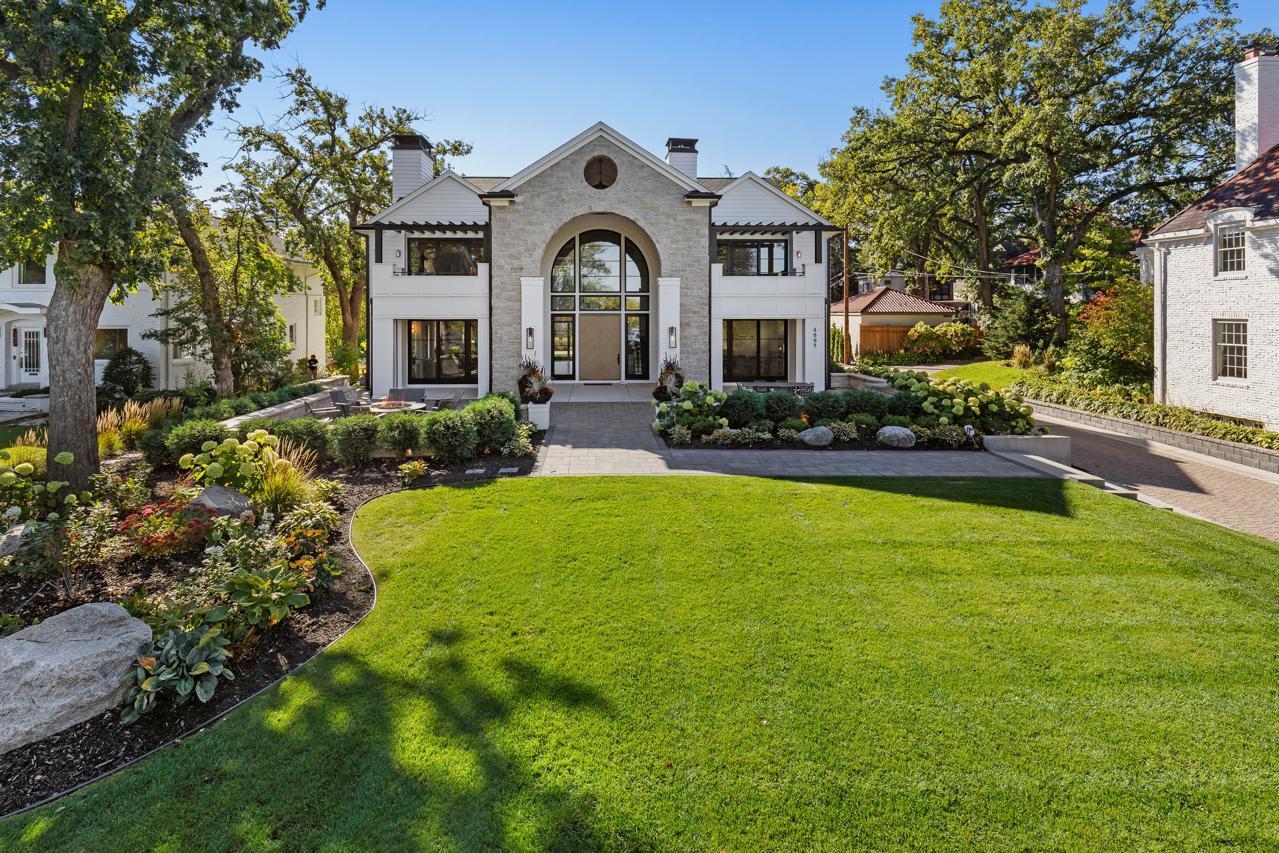4889 LAKE HARRIET PARKWAY
4889 Lake Harriet Parkway, Minneapolis, 55419, MN
-
Price: $4,899,000
-
Status type: For Sale
-
City: Minneapolis
-
Neighborhood: Lynnhurst
Bedrooms: 5
Property Size :7606
-
Listing Agent: NST16633,NST44496
-
Property type : Single Family Residence
-
Zip code: 55419
-
Street: 4889 Lake Harriet Parkway
-
Street: 4889 Lake Harriet Parkway
Bathrooms: 6
Year: 2020
Listing Brokerage: Coldwell Banker Burnet
FEATURES
- Refrigerator
- Washer
- Dryer
- Exhaust Fan
- Dishwasher
- Disposal
- Wall Oven
- Humidifier
- Air-To-Air Exchanger
- Double Oven
- Chandelier
DETAILS
Stunning Lake Harriet masterpiece designed by Chris Light - executed to perfection showcasing unparalleled views of the lake, Bandshell and the Minneapolis skyline! Enjoy the world-class combination of timeless architecture and modern influences at every turn. The open flowing main-level features a living room with doors that open to the front patio overlooking the water; gourmet kitchen with 2 large center islands, oversized sink, high-end appliances, wine fridge and expansive prep-pantry with additional appliances and formal + informal dining. Upper-level offering a large loft, laundry room and 3 bedrooms including the Primary Suite with spa-like bath (heated floors), 2 walk-in closets, fireplace and private deck featuring long water views! The lower-level features a family room with bar + beverage fridge; amusement room and 2 guest bedrooms (one currently used as an exercise room). Additional features: Main-level office with custom built-ins and gas fireplace; “Smart Home” technology; large fenced-in backyard with putting green, pickleball court and rec space; private driveway. Attached heated 4-car garage with mudroom + detached heated 2-car garage, a rare find around the City Lakes! Perfectly sited to maximize privacy. See supplement for additional details.
INTERIOR
Bedrooms: 5
Fin ft² / Living Area: 7606 ft²
Below Ground Living: 2065ft²
Bathrooms: 6
Above Ground Living: 5541ft²
-
Basement Details: Drain Tiled, Finished, Full, Sump Pump,
Appliances Included:
-
- Refrigerator
- Washer
- Dryer
- Exhaust Fan
- Dishwasher
- Disposal
- Wall Oven
- Humidifier
- Air-To-Air Exchanger
- Double Oven
- Chandelier
EXTERIOR
Air Conditioning: Central Air
Garage Spaces: 6
Construction Materials: N/A
Foundation Size: 2571ft²
Unit Amenities:
-
- Hardwood Floors
- Vaulted Ceiling(s)
- Washer/Dryer Hookup
- Kitchen Center Island
- Wet Bar
- City View
- Tile Floors
- Primary Bedroom Walk-In Closet
Heating System:
-
- Forced Air
- Radiant Floor
ROOMS
| Main | Size | ft² |
|---|---|---|
| Living Room | 21 x 15 | 441 ft² |
| Dining Room | 16 x 14 | 256 ft² |
| Kitchen | 18 x 16 | 324 ft² |
| Pantry (Walk-In) | 12 x 9 | 144 ft² |
| Den | 16 x 14 | 256 ft² |
| Upper | Size | ft² |
|---|---|---|
| Bedroom 1 | 24 x 19 | 576 ft² |
| Bedroom 2 | 15 x 14 | 225 ft² |
| Bedroom 3 | 15 x 12 | 225 ft² |
| Office | 14 x 10 | 196 ft² |
| Loft | 20 x 16 | 400 ft² |
| Laundry | n/a | 0 ft² |
| Lower | Size | ft² |
|---|---|---|
| Family Room | 18 x 14 | 324 ft² |
| Amusement Room | 37 x 17 | 1369 ft² |
| Exercise Room | 25 x 15 | 625 ft² |
| Bedroom 4 | 17 x 16 | 289 ft² |
LOT
Acres: N/A
Lot Size Dim.: Irregular
Longitude: 44.9153
Latitude: -93.3079
Zoning: Residential-Single Family
FINANCIAL & TAXES
Tax year: 2025
Tax annual amount: $62,742
MISCELLANEOUS
Fuel System: N/A
Sewer System: City Sewer/Connected
Water System: City Water/Connected
ADDITIONAL INFORMATION
MLS#: NST7703210
Listing Brokerage: Coldwell Banker Burnet

ID: 3511550
Published: April 01, 2025
Last Update: April 01, 2025
Views: 43







