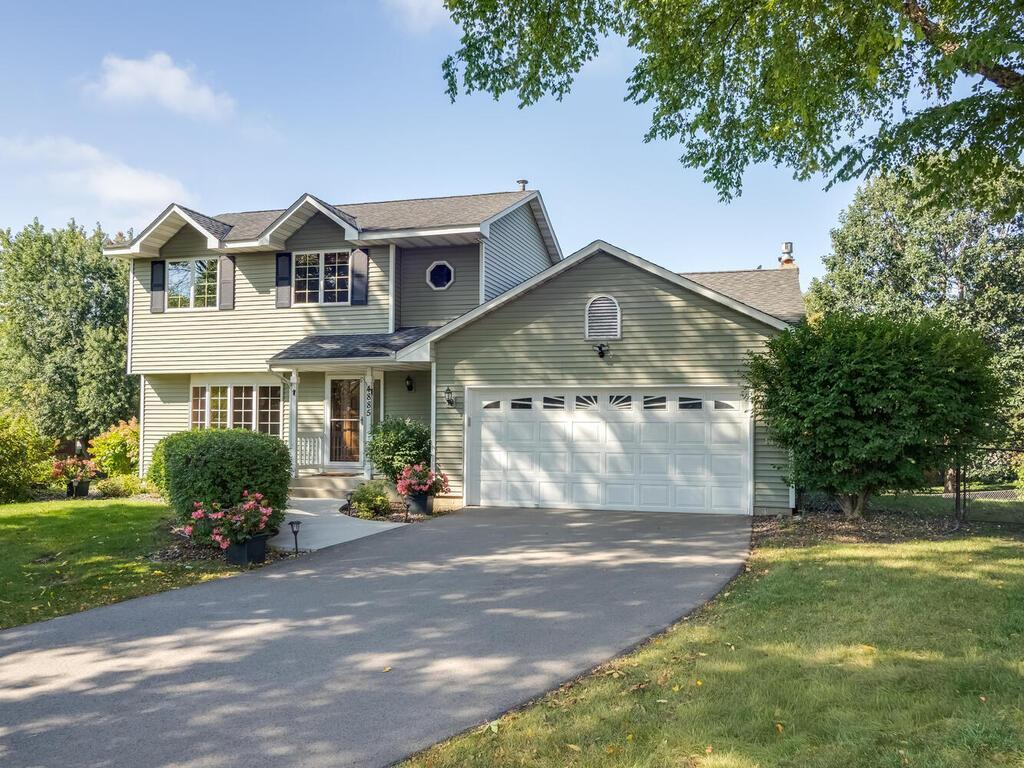4885 DEERWOOD LANE
4885 Deerwood Lane, Minneapolis (Plymouth), 55442, MN
-
Price: $525,000
-
Status type: For Sale
-
City: Minneapolis (Plymouth)
-
Neighborhood: Zachary Hills 4th Add
Bedrooms: 3
Property Size :2400
-
Listing Agent: NST14003,NST228712
-
Property type : Single Family Residence
-
Zip code: 55442
-
Street: 4885 Deerwood Lane
-
Street: 4885 Deerwood Lane
Bathrooms: 4
Year: 1986
Listing Brokerage: Keller Williams Classic Realty
FEATURES
- Range
- Refrigerator
- Washer
- Dryer
- Microwave
- Exhaust Fan
- Dishwasher
- Water Softener Owned
- Disposal
- Gas Water Heater
- Stainless Steel Appliances
DETAILS
Come relax on the charming front porch of this beautiful 2-story walk-out home located on a quiet cul-de-sac with a large fenced in yard! This spacious property features 3 bedrooms on one level with the potential for a 4th in the basement-closet already in place. The kitchen features stainless steel appliances, Corian countertops, and oak flooring, while the formal dining room, primary bedroom, and second bedroom showcase gorgeous bamboo floors. Enjoy two fireplaces-one gas, one wood burning, along with remodeled bathrooms (2022), new driveway and sidewalk (2023), two retaining walls (2024), new water heater (2023), and a radon mitigation system. The walk-out basement offers plenty of room for a second family room, amusement space, and additional bedroom or office. Enjoy entertaining on the large deck with retractable awning, or step down to the spacious patio. This home offers a perfect mix of comfort, updates, and flexibility! The location is in a wonderful area of Plymouth with lots of paved bike and walking trails, nearby parks and just down the road from Zachary Playfield.
INTERIOR
Bedrooms: 3
Fin ft² / Living Area: 2400 ft²
Below Ground Living: 751ft²
Bathrooms: 4
Above Ground Living: 1649ft²
-
Basement Details: Block, Finished, Sump Pump, Walkout,
Appliances Included:
-
- Range
- Refrigerator
- Washer
- Dryer
- Microwave
- Exhaust Fan
- Dishwasher
- Water Softener Owned
- Disposal
- Gas Water Heater
- Stainless Steel Appliances
EXTERIOR
Air Conditioning: Central Air
Garage Spaces: 2
Construction Materials: N/A
Foundation Size: 945ft²
Unit Amenities:
-
- Patio
- Kitchen Window
- Deck
- Porch
- Natural Woodwork
- Hardwood Floors
- Ceiling Fan(s)
- Vaulted Ceiling(s)
- Washer/Dryer Hookup
- Paneled Doors
- Tile Floors
- Primary Bedroom Walk-In Closet
Heating System:
-
- Forced Air
ROOMS
| Upper | Size | ft² |
|---|---|---|
| Bedroom 1 | 14x11 | 196 ft² |
| Bedroom 2 | 10x9.5 | 94.17 ft² |
| Bedroom 3 | 11x9 | 121 ft² |
| Main | Size | ft² |
|---|---|---|
| Family Room | 17x11.5 | 194.08 ft² |
| Kitchen | 10x9 | 100 ft² |
| Informal Dining Room | 8x7.5 | 59.33 ft² |
| Dining Room | 12x9 | 144 ft² |
| Living Room | 15x13 | 225 ft² |
| Deck | 17x11 | 289 ft² |
| Porch | 12x4 | 144 ft² |
| Lower | Size | ft² |
|---|---|---|
| Patio | 14x14 | 196 ft² |
| Game Room | 16x13 | 256 ft² |
| Amusement Room | 19x11 | 361 ft² |
| Office | 9.5x8 | 89.46 ft² |
LOT
Acres: N/A
Lot Size Dim.: 49x97x168x148
Longitude: 45.0434
Latitude: -93.4264
Zoning: Residential-Single Family
FINANCIAL & TAXES
Tax year: 2025
Tax annual amount: $5,235
MISCELLANEOUS
Fuel System: N/A
Sewer System: City Sewer/Connected
Water System: City Water/Connected
ADDITIONAL INFORMATION
MLS#: NST7789080
Listing Brokerage: Keller Williams Classic Realty

ID: 4146609
Published: September 25, 2025
Last Update: September 25, 2025
Views: 4






