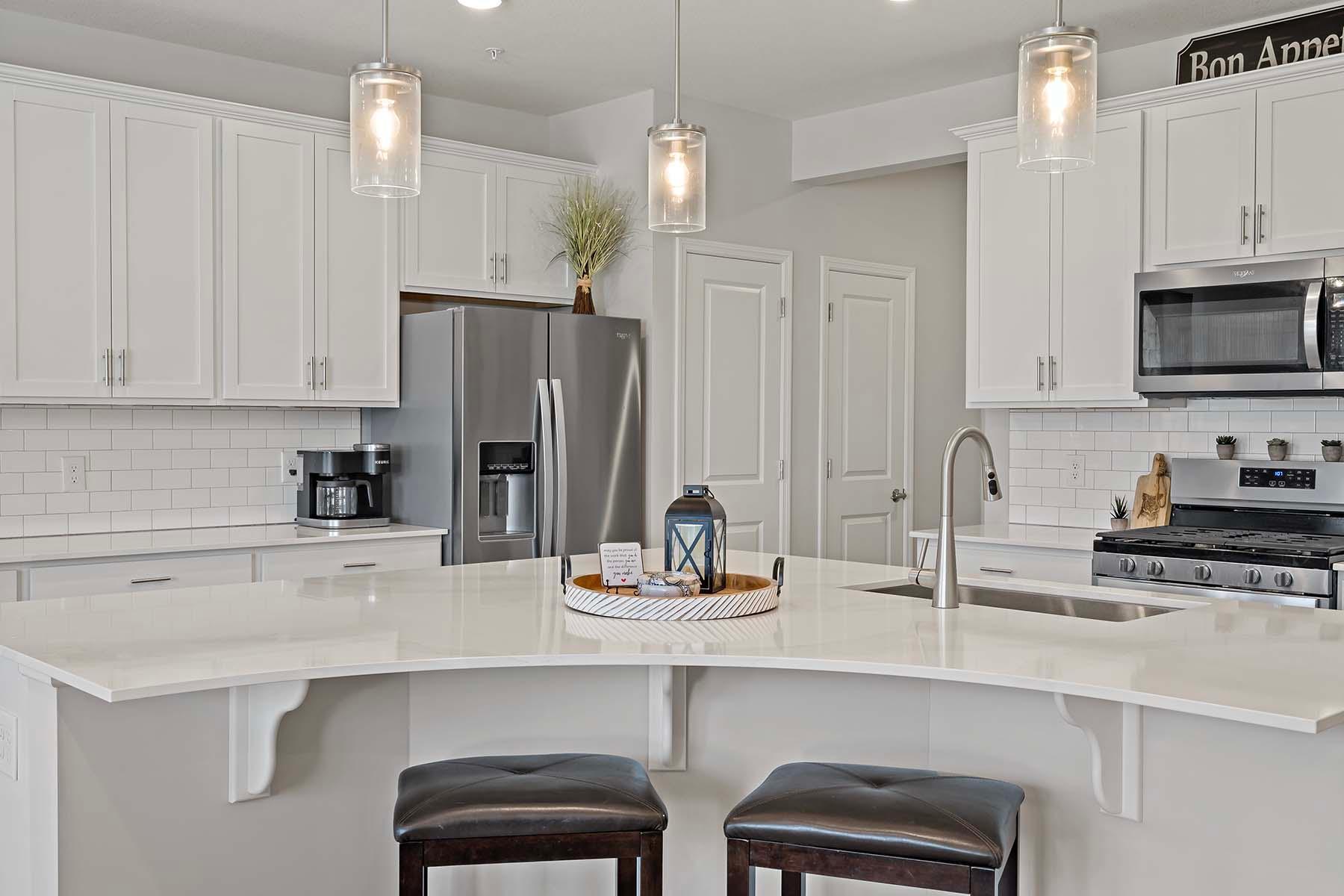4884 AVERY COURT
4884 Avery Court, Saint Paul (Eagan), 55123, MN
-
Price: $399,000
-
Status type: For Sale
-
City: Saint Paul (Eagan)
-
Neighborhood: Avery Pines
Bedrooms: 3
Property Size :1660
-
Listing Agent: NST26004,NST228829
-
Property type : Townhouse Side x Side
-
Zip code: 55123
-
Street: 4884 Avery Court
-
Street: 4884 Avery Court
Bathrooms: 3
Year: 2022
Listing Brokerage: Re/Max Advantage Plus
FEATURES
- Range
- Refrigerator
- Washer
- Dryer
- Microwave
- Exhaust Fan
- Dishwasher
- Water Softener Owned
- Air-To-Air Exchanger
- Gas Water Heater
- ENERGY STAR Qualified Appliances
- Stainless Steel Appliances
DETAILS
**Through the end of June, with the right offer, sellers are willing to cover 6 months of HOA dues ($282/month) along with the TV/Fireplace console and the elliptical machine (images attached).** Only available due to relocation, this stunning 3-bedroom, 3-bathroom townhome offers modern comfort and smart upgrades you won’t find in other units or new builds. With smart upgrades like a water softener, new window treatments, front and back gutters, and a front screen door, it’s truly move-in ready. The heart of the home is the beautifully kitchen, featuring stainless steel appliances, an oversized island with breakfast bar, and generous counter space—perfect for everything from daily meals to entertaining. The mudroom adds everyday convenience with built-in cubbies and hooks to keep things organized. The main level's open-concept layout is filled with natural light thanks to large windows and patio doors that lead to a private concrete patio—your own peaceful retreat. Upstairs, the primary bedroom is thoughtfully separated from the others and offers a luxurious en suite with dual sinks, an oversized walk-in shower, linen closet, and walk-in closet. Both additional bedrooms also feature walk-in closets. Adventure truly awaits just outside your door. Located less than 1 mile from Lebanon Hills Regional Park, you’ll enjoy access to miles of scenic trails, lakes for fishing and kayaking, and endless outdoor fun. If you love trap shooting, you’re in luck—it’s just down the road. Yes, you’ll hear the sport. But inside? Quiet and calm, thanks to quality windows and insulation. This isn’t just a home—it’s a lifestyle choice for those who embrace the outdoors and live life fully. Community amenities include a playground, fire pit, gazebo, and dog run, all covered by a reasonable $282/month HOA. Located just two blocks from Red Pine Elementary with a sidewalk all the way to school, and close to both Eagan and Rosemount for shopping and dining. Don’t miss your chance to live in this adventure-ready home—schedule your showing today!
INTERIOR
Bedrooms: 3
Fin ft² / Living Area: 1660 ft²
Below Ground Living: N/A
Bathrooms: 3
Above Ground Living: 1660ft²
-
Basement Details: None,
Appliances Included:
-
- Range
- Refrigerator
- Washer
- Dryer
- Microwave
- Exhaust Fan
- Dishwasher
- Water Softener Owned
- Air-To-Air Exchanger
- Gas Water Heater
- ENERGY STAR Qualified Appliances
- Stainless Steel Appliances
EXTERIOR
Air Conditioning: Central Air
Garage Spaces: 2
Construction Materials: N/A
Foundation Size: 760ft²
Unit Amenities:
-
- Patio
- Kitchen Center Island
- Primary Bedroom Walk-In Closet
Heating System:
-
- Forced Air
ROOMS
| Main | Size | ft² |
|---|---|---|
| Kitchen | 14x13 | 196 ft² |
| Mud Room | 6x5 | 36 ft² |
| Living Room | 13x15 | 169 ft² |
| Informal Dining Room | 10x11 | 100 ft² |
| Foyer | 6x11 | 36 ft² |
| Bathroom | 5x5 | 25 ft² |
| Upper | Size | ft² |
|---|---|---|
| Laundry | 3x7 | 9 ft² |
| Bedroom 1 | 13x13 | 169 ft² |
| Bedroom 2 | 12x11 | 144 ft² |
| Bedroom 3 | 11x10 | 121 ft² |
| Bathroom | 9x5 | 81 ft² |
| Primary Bathroom | 10x13 | 100 ft² |
LOT
Acres: N/A
Lot Size Dim.: 24x83x24x83
Longitude: 44.78
Latitude: -93.1137
Zoning: Residential-Multi-Family
FINANCIAL & TAXES
Tax year: 2024
Tax annual amount: $3,938
MISCELLANEOUS
Fuel System: N/A
Sewer System: City Sewer/Connected
Water System: City Water/Connected
ADITIONAL INFORMATION
MLS#: NST7697397
Listing Brokerage: Re/Max Advantage Plus

ID: 3531785
Published: March 21, 2025
Last Update: March 21, 2025
Views: 19






