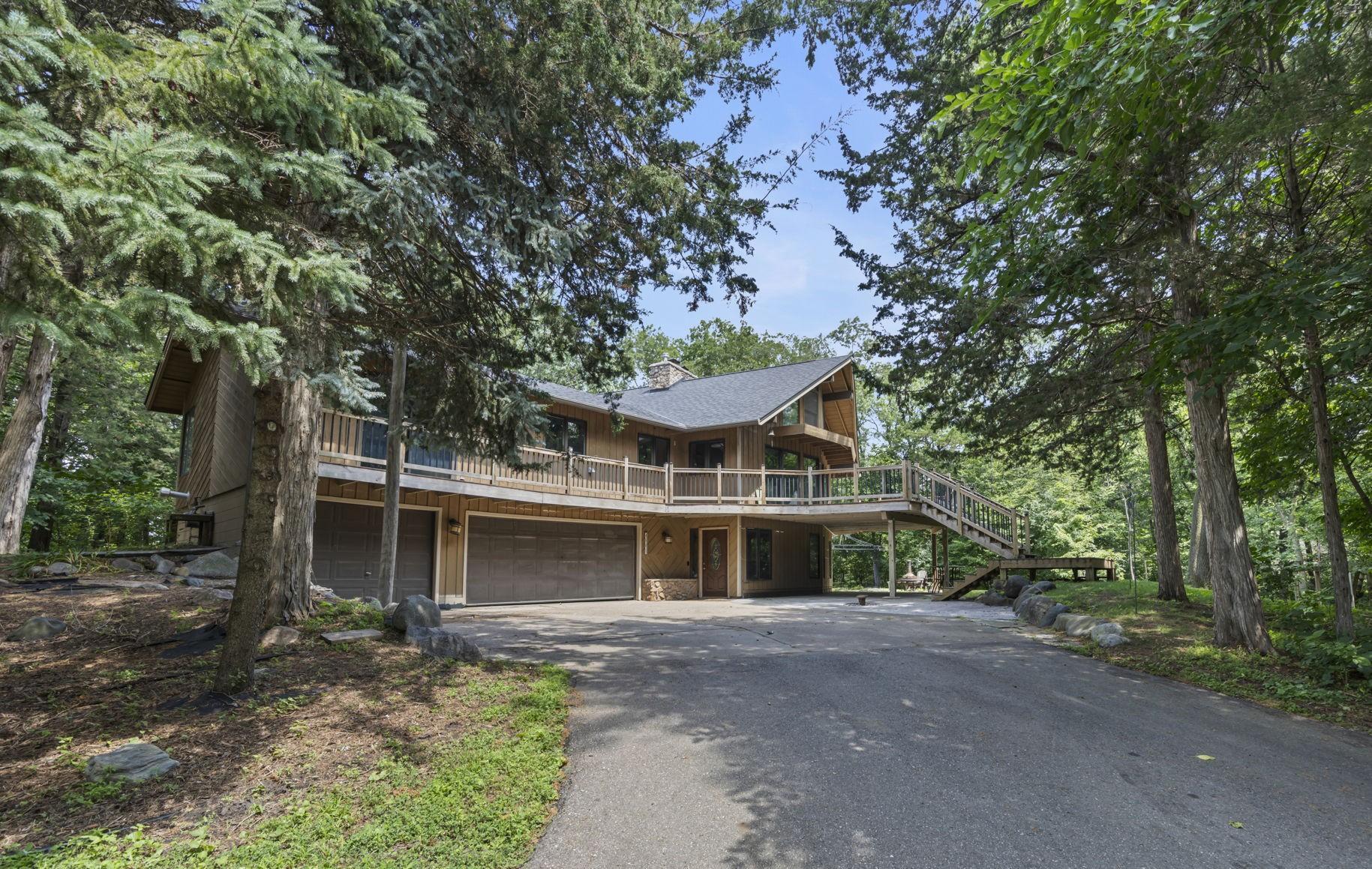4880 MARTINDALE STREET
4880 Martindale Street, Prior Lake, 55372, MN
-
Price: $629,900
-
Status type: For Sale
-
City: Prior Lake
-
Neighborhood: N/A
Bedrooms: 4
Property Size :3719
-
Listing Agent: NST16024,NST48049
-
Property type : Single Family Residence
-
Zip code: 55372
-
Street: 4880 Martindale Street
-
Street: 4880 Martindale Street
Bathrooms: 3
Year: 1975
Listing Brokerage: RE/MAX Advantage Plus
FEATURES
- Range
- Refrigerator
- Washer
- Dryer
- Microwave
- Dishwasher
- Water Softener Owned
DETAILS
Nestled on over 2.5 wooded acres, this gorgeous high-quality custom-built chalet-style home offers the perfect blend of comfort, privacy, and craftsmanship. The heart of the home is a soaring two-story great room with cedar-lined ceilings and a stunning two-sided stone fireplace—warm and welcoming with expansive windows that bring the outdoors in. The open kitchen and dining area flow seamlessly into the main living space and out to a spacious wraparound deck—perfect for relaxing, grilling, or entertaining among the trees. A newer shared concrete driveway offers a smooth arrival and plenty of parking, complementing the abundant garage space for vehicles, tools, and toys. Three bedrooms are conveniently located on the main level, including a generous primary suite with a private bath. You'll also find main-floor laundry and a bonus loft, ideal for a home office, reading nook, or extra sleeping space. Recent mechanical updates include a new furnace and A/C, offering year-round comfort and peace of mind. NEW septic system being installed soon. The walkout lower level expands your living space with a large family room, additional bedroom and bath, and ample utility and storage space. Just outside, a brand-new patio creates another great spot to gather, leading to a firepit area tucked into the woods. Enjoy the quiet and privacy of life in the woods, with easy access to Hwy 169 and I-35W just minutes away. A truly special property with space to unwind, gather, and enjoy every season.
INTERIOR
Bedrooms: 4
Fin ft² / Living Area: 3719 ft²
Below Ground Living: 1400ft²
Bathrooms: 3
Above Ground Living: 2319ft²
-
Basement Details: Daylight/Lookout Windows, Finished, Full, Storage Space, Walkout,
Appliances Included:
-
- Range
- Refrigerator
- Washer
- Dryer
- Microwave
- Dishwasher
- Water Softener Owned
EXTERIOR
Air Conditioning: Central Air
Garage Spaces: 3
Construction Materials: N/A
Foundation Size: 2319ft²
Unit Amenities:
-
- Patio
- Kitchen Window
- Deck
- Natural Woodwork
- Hardwood Floors
- Ceiling Fan(s)
- Walk-In Closet
- Vaulted Ceiling(s)
- Washer/Dryer Hookup
- Panoramic View
- Tile Floors
- Main Floor Primary Bedroom
Heating System:
-
- Forced Air
ROOMS
| Main | Size | ft² |
|---|---|---|
| Living Room | 28x16 | 784 ft² |
| Dining Room | 13x12 | 169 ft² |
| Kitchen | 13x12 | 169 ft² |
| Bedroom 1 | 24x16 | 576 ft² |
| Bedroom 2 | 12x11 | 144 ft² |
| Bedroom 3 | 10x9 | 100 ft² |
| Laundry | 12x10 | 144 ft² |
| Deck | 28x14 | 784 ft² |
| Lower | Size | ft² |
|---|---|---|
| Family Room | n/a | 0 ft² |
| Bedroom 4 | 20x20 | 400 ft² |
| Upper | Size | ft² |
|---|---|---|
| Loft | 22x18 | 484 ft² |
LOT
Acres: N/A
Lot Size Dim.: Irregular
Longitude: 44.7586
Latitude: -93.4218
Zoning: Residential-Single Family
FINANCIAL & TAXES
Tax year: 2025
Tax annual amount: $6,412
MISCELLANEOUS
Fuel System: N/A
Sewer System: Private Sewer
Water System: Well
ADDITIONAL INFORMATION
MLS#: NST7717126
Listing Brokerage: RE/MAX Advantage Plus

ID: 4261660
Published: August 23, 2025
Last Update: August 23, 2025
Views: 1






