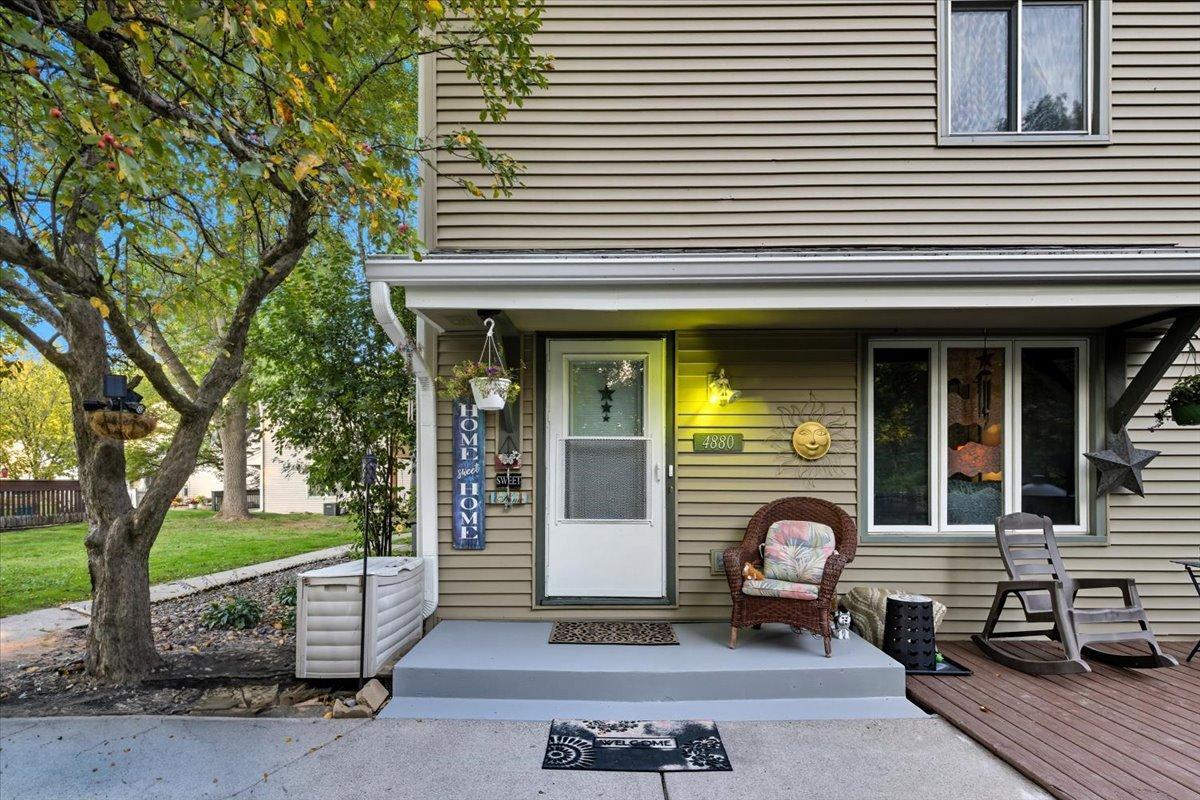4880 GRENWICH TRAIL
4880 Grenwich Trail, Saint Paul (Oakdale), 55128, MN
-
Price: $215,000
-
Status type: For Sale
-
City: Saint Paul (Oakdale)
-
Neighborhood: Apt Ownership 02 Raintree Condo Sec 02
Bedrooms: 3
Property Size :1430
-
Listing Agent: NST16710,NST104774
-
Property type : Townhouse Side x Side
-
Zip code: 55128
-
Street: 4880 Grenwich Trail
-
Street: 4880 Grenwich Trail
Bathrooms: 2
Year: 1972
Listing Brokerage: Keller Williams Integrity RE
FEATURES
- Refrigerator
- Dryer
- Dishwasher
DETAILS
Spacious end-unit townhome in a private, park-like setting—backing to scenic wetlands, a tree-lined walking path, and open green space. This move-in-ready 3-bed, 2-bath home features all bedrooms on one level, a fully finished lower-level family room, and great storage space in both the basement and the attached garage. Step out to your private deck overlooking the quiet backyard and enjoy the portable fire pit—perfect for cozy evenings or entertaining under the stars. You'll also have access to the community outdoor pool in warmer months. Recent updates include professional interior paint, an updated bathroom light fixture, and a built-in Bluetooth speaker for added comfort. The HOA covers water, sewer, trash, exterior maintenance, and snow removal—offering a truly low-maintenance lifestyle. Located in the North St. Paul–Maplewood–Oakdale ISD 622, with quick access to highway 36, shopping, dining, parks, and local trails. Pets allowed with restrictions. Affordable, functional, and ideally located—schedule your showing today!
INTERIOR
Bedrooms: 3
Fin ft² / Living Area: 1430 ft²
Below Ground Living: 330ft²
Bathrooms: 2
Above Ground Living: 1100ft²
-
Basement Details: Block,
Appliances Included:
-
- Refrigerator
- Dryer
- Dishwasher
EXTERIOR
Air Conditioning: Central Air
Garage Spaces: 1
Construction Materials: N/A
Foundation Size: 550ft²
Unit Amenities:
-
- Deck
- Washer/Dryer Hookup
Heating System:
-
- Forced Air
ROOMS
| Main | Size | ft² |
|---|---|---|
| Living Room | 12x12 | 144 ft² |
| Dining Room | 10x10 | 100 ft² |
| Kitchen | 10x8 | 100 ft² |
| Deck | 12x12 | 144 ft² |
| Lower | Size | ft² |
|---|---|---|
| Family Room | 20x12 | 400 ft² |
| Upper | Size | ft² |
|---|---|---|
| Bedroom 1 | 12x12 | 144 ft² |
| Bedroom 2 | 10x10 | 100 ft² |
| Bedroom 3 | 10x10 | 100 ft² |
LOT
Acres: N/A
Lot Size Dim.: zero lot line
Longitude: 45.0189
Latitude: -92.9695
Zoning: Residential-Single Family
FINANCIAL & TAXES
Tax year: 2025
Tax annual amount: $2,075
MISCELLANEOUS
Fuel System: N/A
Sewer System: City Sewer/Connected
Water System: City Water/Connected
ADDITIONAL INFORMATION
MLS#: NST7803470
Listing Brokerage: Keller Williams Integrity RE

ID: 4114500
Published: September 16, 2025
Last Update: September 16, 2025
Views: 3






