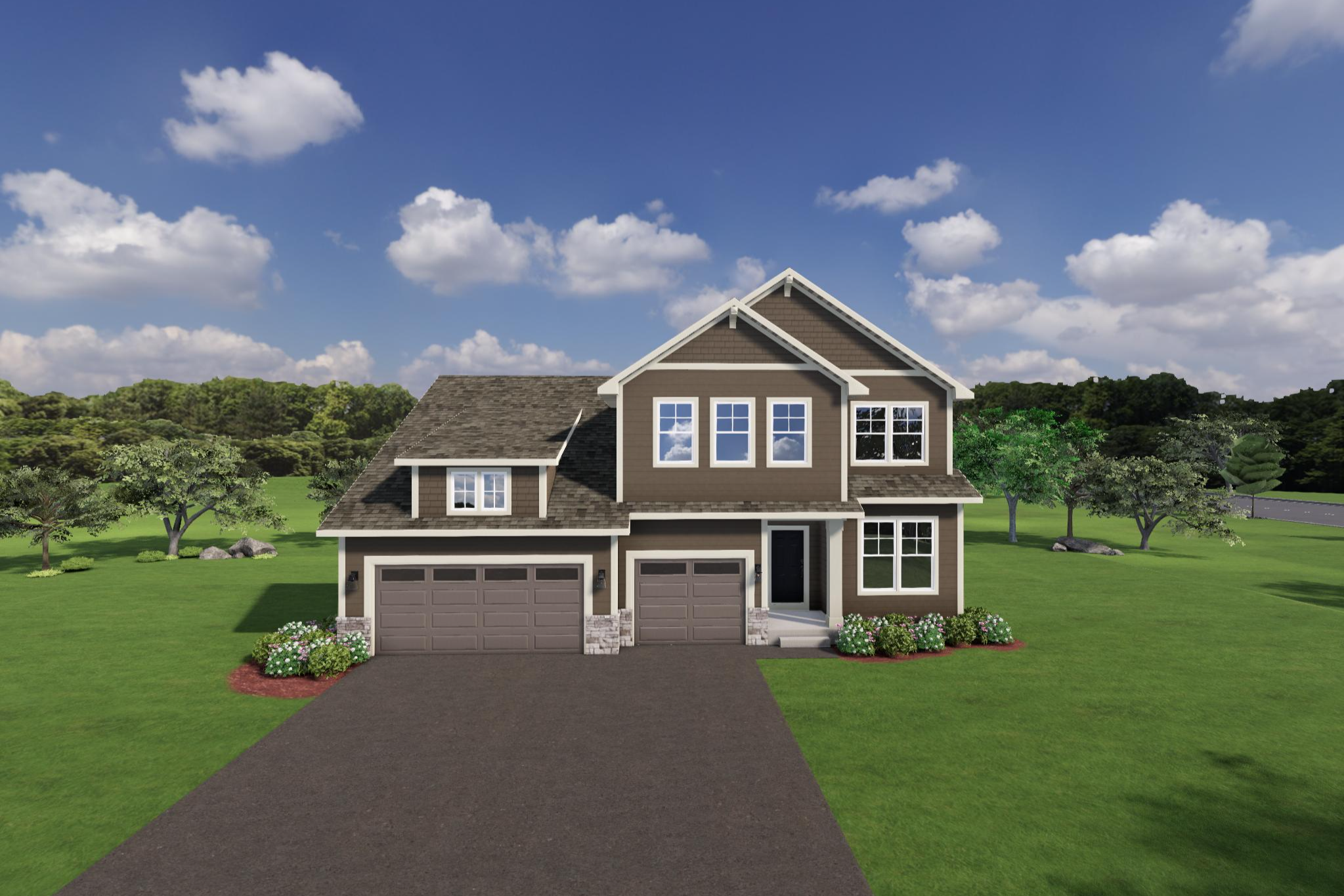4872 128TH CIRCLE
4872 128th Circle, Blaine, 55449, MN
-
Price: $751,378
-
Status type: For Sale
-
City: Blaine
-
Neighborhood: Oakwood Ponds
Bedrooms: 6
Property Size :3917
-
Listing Agent: NST1000834,NST519086
-
Property type : Single Family Residence
-
Zip code: 55449
-
Street: 4872 128th Circle
-
Street: 4872 128th Circle
Bathrooms: 4
Year: 2025
Listing Brokerage: New Home Star
FEATURES
- Refrigerator
- Microwave
- Exhaust Fan
- Dishwasher
- Disposal
- Freezer
- Cooktop
- Wall Oven
- Air-To-Air Exchanger
- Electronic Air Filter
- Gas Water Heater
- Stainless Steel Appliances
DETAILS
SELLER OFFERING SUBSTANTIAL FUNDS TOWARD INTEREST RATE BUYDOWN OR CLOSING COSTS. CONTACT AGENT FOR DETAILS. MOVE-IN READY! Welcome to the Gibson — where modern living meets timeless comfort! Step into an open-concept floor plan designed for both everyday living and effortless entertaining. At the heart of the home, you’ll find a stunning gourmet kitchen, complete with a gas range, a sleek hooded vent, and thoughtful design touches that make it as beautiful as it is functional. Whether you're hosting guests or preparing a quiet family dinner, this space impresses and feels like home. The main level features a spacious great room with a cozy gas fireplace and expansive windows that frame serene views of the wooded wetland. You'll also enjoy a dinette, a versatile main level bedroom, a stylish 3/4 bathroom and a large mudroom for everyday convenience. A walk-in pantry offers generous storage to keep everything organized and within reach. Upstairs, discover four generously sized bedrooms, each with its own walk-in closet. The luxurious owner’s suite includes two walk-in closets, a private bath, and a conveniently placed laundry room. A central loft and an additional linen closet offer plenty of room for work, play, or relaxation—ideal for today’s dynamic lifestyles. The fully finished basement expands your living space with a large family room that opens to the backyard through a sliding glass door. You’ll also find a fifth bedroom with another walk-in closet, a full bathroom, and a spacious flex area—perfect for a home gym, hobby room, or anything else you envision. THIS HOME IS UNDER CONSTRUCTIONAND WILL BE READY BEGINNING OF 2026. PICTURES ARE OF SAME FLOOR PLAN OF SIMILAR HOME. Come explore all that the Gibson has to offer in beautiful Oakwood Ponds—your dream home awaits!
INTERIOR
Bedrooms: 6
Fin ft² / Living Area: 3917 ft²
Below Ground Living: 969ft²
Bathrooms: 4
Above Ground Living: 2948ft²
-
Basement Details: Finished, Concrete, Sump Pump, Walkout,
Appliances Included:
-
- Refrigerator
- Microwave
- Exhaust Fan
- Dishwasher
- Disposal
- Freezer
- Cooktop
- Wall Oven
- Air-To-Air Exchanger
- Electronic Air Filter
- Gas Water Heater
- Stainless Steel Appliances
EXTERIOR
Air Conditioning: Central Air,Dual
Garage Spaces: 3
Construction Materials: N/A
Foundation Size: 1343ft²
Unit Amenities:
-
- Kitchen Window
- Washer/Dryer Hookup
- In-Ground Sprinkler
- Kitchen Center Island
- Primary Bedroom Walk-In Closet
Heating System:
-
- Forced Air
ROOMS
| Main | Size | ft² |
|---|---|---|
| Living Room | 16x21 | 256 ft² |
| Dining Room | 12x12 | 144 ft² |
| Kitchen | 12x15 | 144 ft² |
| Bathroom | 6x11 | 36 ft² |
| Bedroom 5 | 10x11 | 100 ft² |
| Foyer | 6x7 | 36 ft² |
| Mud Room | 8x10 | 64 ft² |
| Pantry (Walk-In) | 10x6 | 100 ft² |
| Lower | Size | ft² |
|---|---|---|
| Family Room | 15x21 | 225 ft² |
| Bedroom 6 | 12x14 | 144 ft² |
| Bathroom | 11x6 | 121 ft² |
| Flex Room | 15x16 | 225 ft² |
| Utility Room | 12x10 | 144 ft² |
| Walk In Closet | 6x6 | 36 ft² |
| Upper | Size | ft² |
|---|---|---|
| Bedroom 1 | 16x14 | 256 ft² |
| Bedroom 2 | 11x12 | 121 ft² |
| Bedroom 3 | 11x12 | 121 ft² |
| Bedroom 4 | 12x10 | 144 ft² |
| Bathroom | 5x11 | 25 ft² |
| Loft | 20x13 | 400 ft² |
| Primary Bathroom | 12x13 | 144 ft² |
| Walk In Closet | 11x7 | 121 ft² |
| Walk In Closet | 5x10 | 25 ft² |
| Walk In Closet | 7x5 | 49 ft² |
| Walk In Closet | 6x6 | 36 ft² |
| Walk In Closet | 5x6 | 25 ft² |
LOT
Acres: N/A
Lot Size Dim.: 78x147
Longitude: 45.2022
Latitude: -93.1462
Zoning: Residential-Single Family
FINANCIAL & TAXES
Tax year: 2026
Tax annual amount: N/A
MISCELLANEOUS
Fuel System: N/A
Sewer System: City Sewer/Connected
Water System: City Water/Connected
ADDITIONAL INFORMATION
MLS#: NST7795709
Listing Brokerage: New Home Star

ID: 4066672
Published: August 30, 2025
Last Update: August 30, 2025
Views: 9






