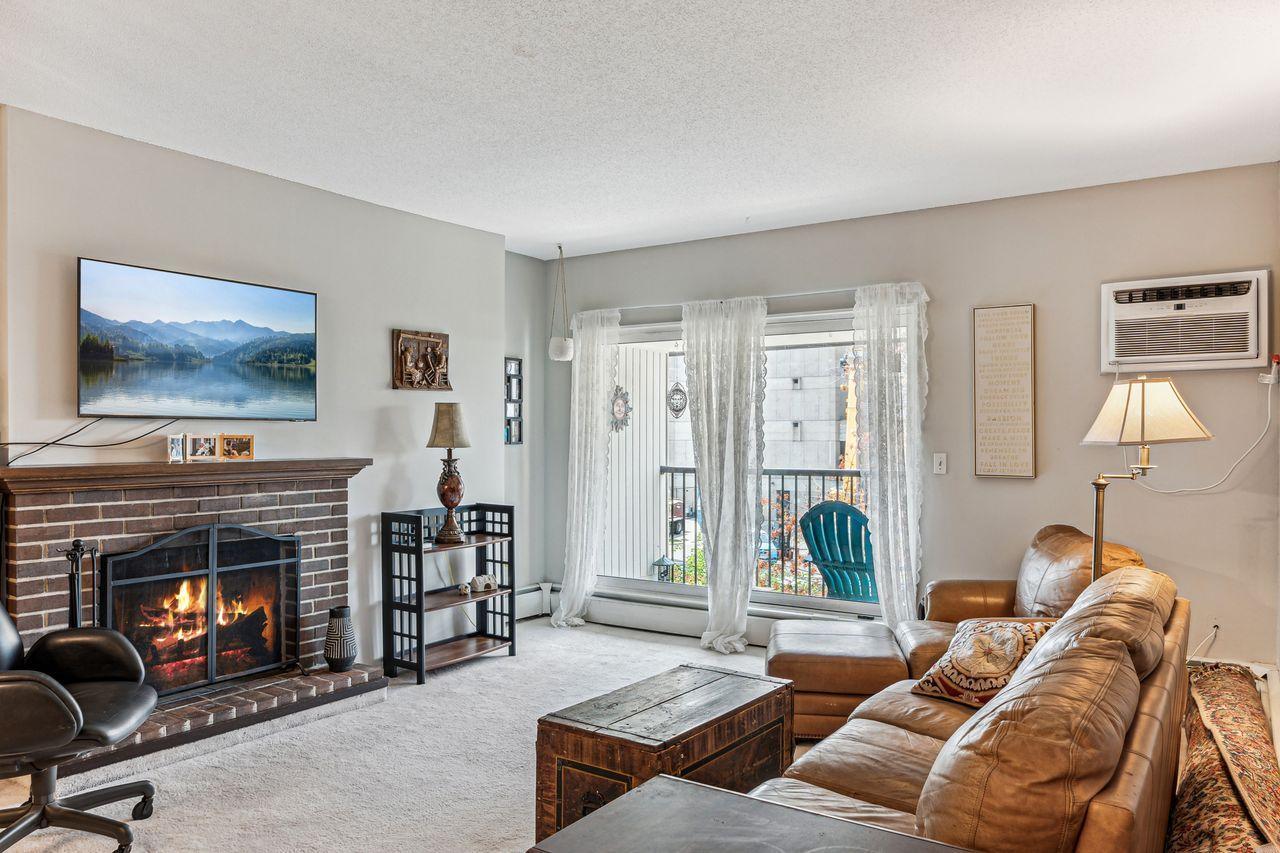4860 PARK COMMONS DRIVE
4860 Park Commons Drive, Minneapolis (Saint Louis Park), 55416, MN
-
Price: $189,900
-
Status type: For Sale
-
Neighborhood: Condo 0203 Wolfe Lake Condomin
Bedrooms: 2
Property Size :1020
-
Listing Agent: NST16221,NST38569
-
Property type : Low Rise
-
Zip code: 55416
-
Street: 4860 Park Commons Drive
-
Street: 4860 Park Commons Drive
Bathrooms: 2
Year: 1971
Listing Brokerage: Coldwell Banker Burnet
FEATURES
- Range
- Refrigerator
- Microwave
- Dishwasher
DETAILS
Top floor, west-facing unit in awesome location! Includes, newer laminate wood flooring in dining area and hallway, newer windows, balcony sliding door, and two built-in wall A/C units. Perfectly sized balcony/deck with tree top views. True wood burning fireplace-only a few units in the building have them. Shared amenities include: outdoor pool, party room, game room, exercise room, sauna, and easy access to walking trails. Just steps to restaurants, grocery stores (Trader Joes & Fresh Thyme), shopping, healthcare and quick highway access as well!
INTERIOR
Bedrooms: 2
Fin ft² / Living Area: 1020 ft²
Below Ground Living: N/A
Bathrooms: 2
Above Ground Living: 1020ft²
-
Basement Details: Block, Shared Access, Storage/Locker,
Appliances Included:
-
- Range
- Refrigerator
- Microwave
- Dishwasher
EXTERIOR
Air Conditioning: Wall Unit(s)
Garage Spaces: 1
Construction Materials: N/A
Foundation Size: 1020ft²
Unit Amenities:
-
- Deck
- Hardwood Floors
- In-Ground Sprinkler
- Exercise Room
- Cable
- Intercom System
- Tile Floors
- Main Floor Primary Bedroom
- Primary Bedroom Walk-In Closet
Heating System:
-
- Hot Water
- Fireplace(s)
ROOMS
| Main | Size | ft² |
|---|---|---|
| Living Room | 14x13 | 196 ft² |
| Dining Room | 14x11 | 196 ft² |
| Kitchen | 10x10 | 100 ft² |
| Bedroom 1 | 14x11 | 196 ft² |
| Bedroom 2 | 14x11 | 196 ft² |
| Deck | 14x5 | 196 ft² |
LOT
Acres: N/A
Lot Size Dim.: N/A
Longitude: 44.9335
Latitude: -93.3436
Zoning: Residential-Single Family
FINANCIAL & TAXES
Tax year: 2025
Tax annual amount: $3,175
MISCELLANEOUS
Fuel System: N/A
Sewer System: City Sewer/Connected
Water System: City Water/Connected
ADDITIONAL INFORMATION
MLS#: NST7741898
Listing Brokerage: Coldwell Banker Burnet

ID: 3678993
Published: May 12, 2025
Last Update: May 12, 2025
Views: 9






