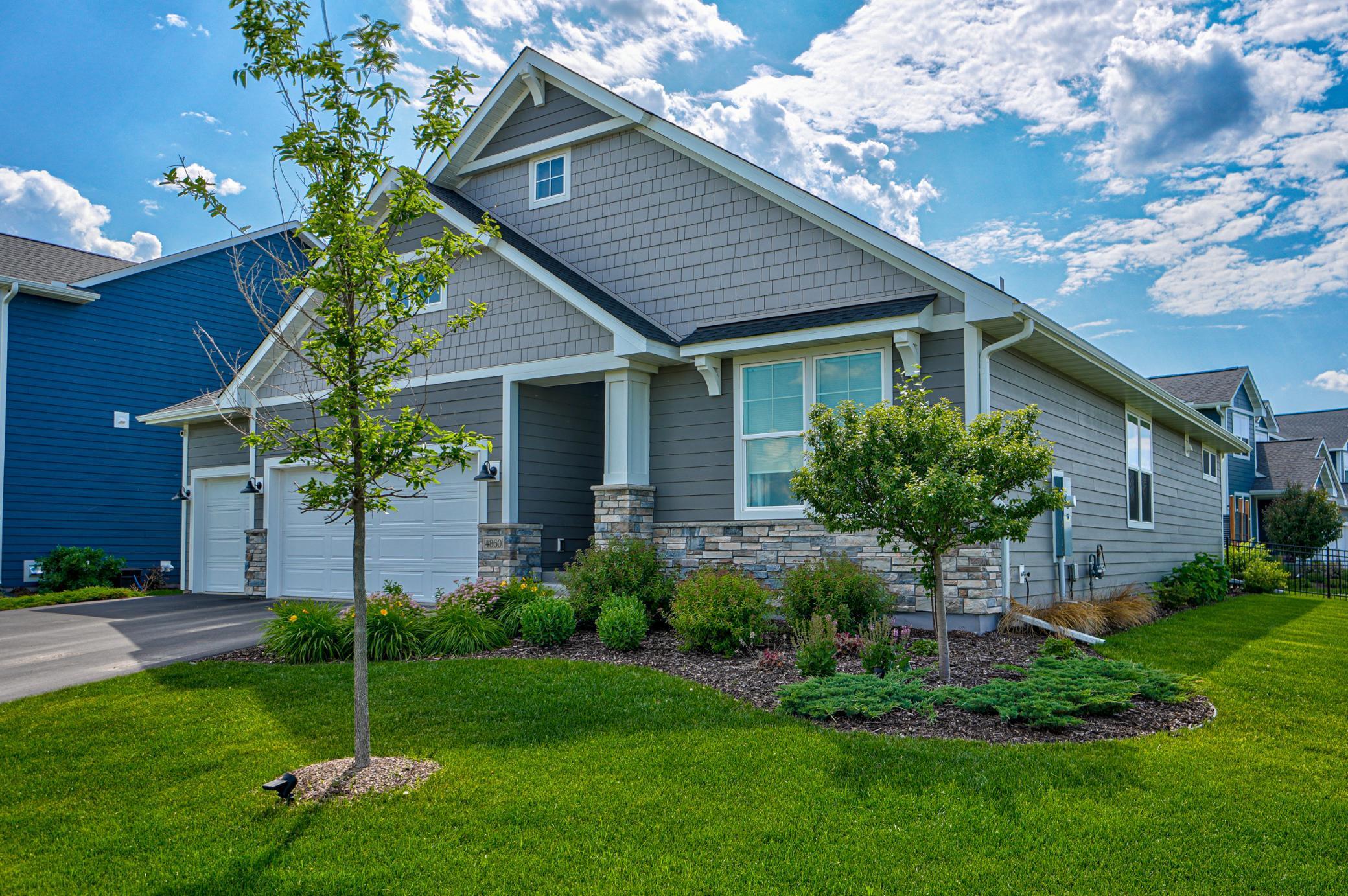4860 BRIARCROFT LANE
4860 Briarcroft Lane, Woodbury, 55129, MN
-
Price: $649,900
-
Status type: For Sale
-
City: Woodbury
-
Neighborhood: Briarcroft/Woodbury
Bedrooms: 3
Property Size :2816
-
Listing Agent: NST13711,NST51022
-
Property type : Single Family Residence
-
Zip code: 55129
-
Street: 4860 Briarcroft Lane
-
Street: 4860 Briarcroft Lane
Bathrooms: 3
Year: 2021
Listing Brokerage: Edina Realty, Inc.
FEATURES
- Range
- Refrigerator
- Washer
- Dryer
- Microwave
- Exhaust Fan
- Dishwasher
- Disposal
- Air-To-Air Exchanger
- Stainless Steel Appliances
DETAILS
Step into luxury with this stunning 3-bedroom, 3-bath home in Woodbury built by Creative Homes showcasing a beautifully open concept design flooded with natural light. The spacious kitchen features a large center island with USB-C fast-charging outlets, upgraded fixtures and lighting, and high-end finishes throughout. Conveniently located office and second bedroom are also on the main level. Packed with smart home upgrades, this home includes Amazon Alexa-enabled master dimmer controls for lower-level lighting, a Ring doorbell with camera, Nest thermostat, and Nest smoke and CO detectors. The 240V 60-amp Level 2 EV charger makes the home EV-Ready. Custom window treatments and upgraded lighting add elegance to every room. The generous master suite with boxed ceiling features an upgraded closet system and a sleek frameless shower door. The finished lower-level family room is a great place to settle in, and binge watch the latest Netflix series or your favorite movies. There is also space for a wet bar and tons of storage. Additional highlights include a new water softener, oversized laundry sink, new LG front-load washer and dryer, and a Rain Bird Wi-Fi 6-zone irrigation system. Enjoy the outdoors on the stamped concrete patio with custom privacy screen and the fully fenced backyard. Other features include new gutters and durable Hardie Plank siding for peace of mind. This home truly shows like a model—better than new construction with all the extras already done for you. Don’t miss your chance to own this move-in-ready gem in one of Woodbury’s newest neighborhoods!
INTERIOR
Bedrooms: 3
Fin ft² / Living Area: 2816 ft²
Below Ground Living: 949ft²
Bathrooms: 3
Above Ground Living: 1867ft²
-
Basement Details: Drain Tiled, Egress Window(s), Finished, Full, Concrete, Partially Finished, Storage Space, Sump Pump,
Appliances Included:
-
- Range
- Refrigerator
- Washer
- Dryer
- Microwave
- Exhaust Fan
- Dishwasher
- Disposal
- Air-To-Air Exchanger
- Stainless Steel Appliances
EXTERIOR
Air Conditioning: Central Air
Garage Spaces: 3
Construction Materials: N/A
Foundation Size: 1867ft²
Unit Amenities:
-
- Patio
- Ceiling Fan(s)
- Walk-In Closet
- Vaulted Ceiling(s)
- Washer/Dryer Hookup
- In-Ground Sprinkler
- Exercise Room
- Paneled Doors
- Kitchen Center Island
- Main Floor Primary Bedroom
Heating System:
-
- Forced Air
ROOMS
| Main | Size | ft² |
|---|---|---|
| Living Room | 17 x 16 | 289 ft² |
| Kitchen | 14 x 12 | 196 ft² |
| Bedroom 1 | 17 x 15 | 289 ft² |
| Bedroom 2 | 14 x 14 | 196 ft² |
| Office | 13 x 13 | 169 ft² |
| Lower | Size | ft² |
|---|---|---|
| Family Room | 24 x 23 | 576 ft² |
| Bedroom 3 | 14 x 15 | 196 ft² |
LOT
Acres: N/A
Lot Size Dim.: 78 x 120
Longitude: 44.8785
Latitude: -92.9008
Zoning: Residential-Single Family
FINANCIAL & TAXES
Tax year: 2024
Tax annual amount: $6,529
MISCELLANEOUS
Fuel System: N/A
Sewer System: City Sewer/Connected
Water System: City Water/Connected
ADDITIONAL INFORMATION
MLS#: NST7739839
Listing Brokerage: Edina Realty, Inc.

ID: 3691314
Published: May 09, 2025
Last Update: May 09, 2025
Views: 8






