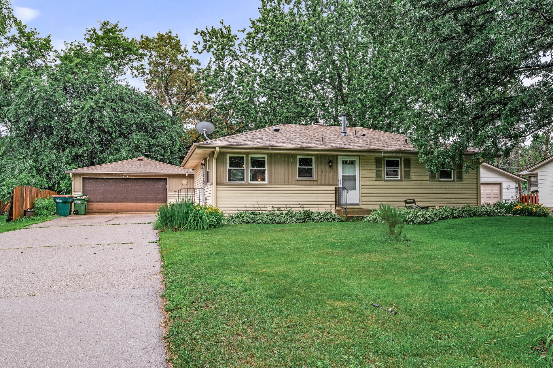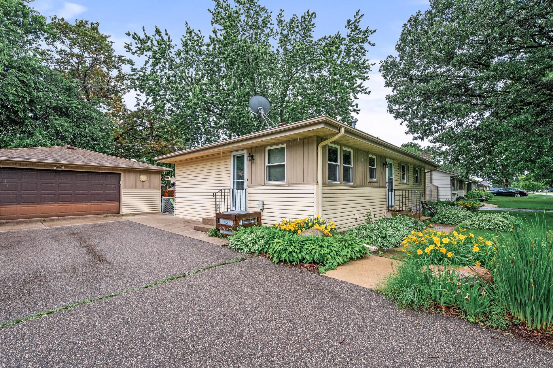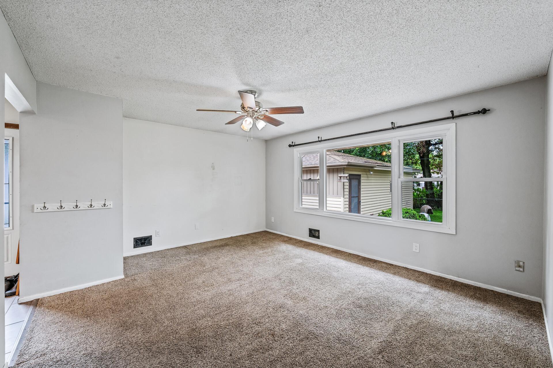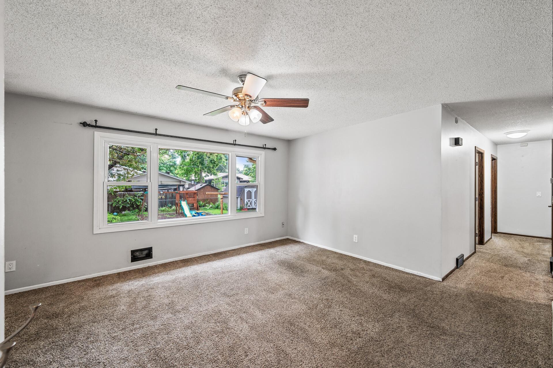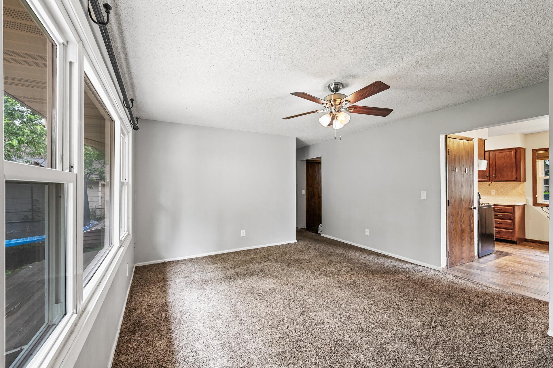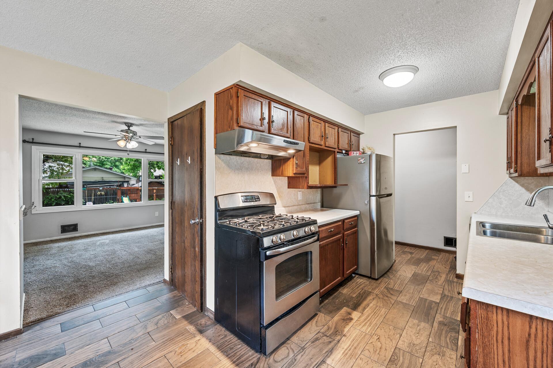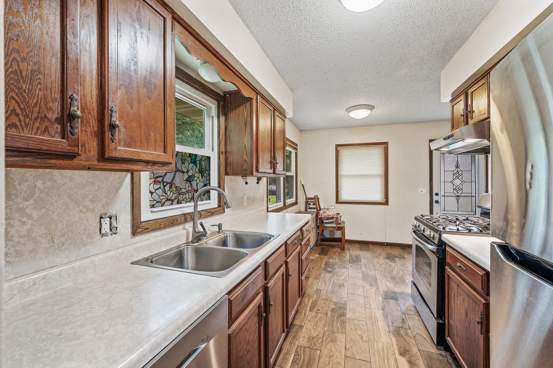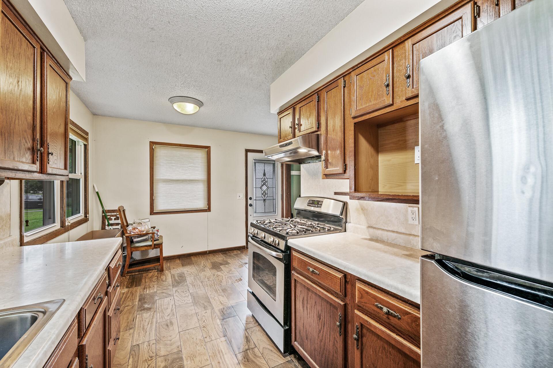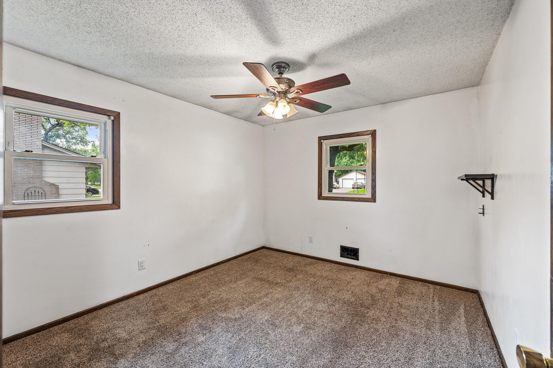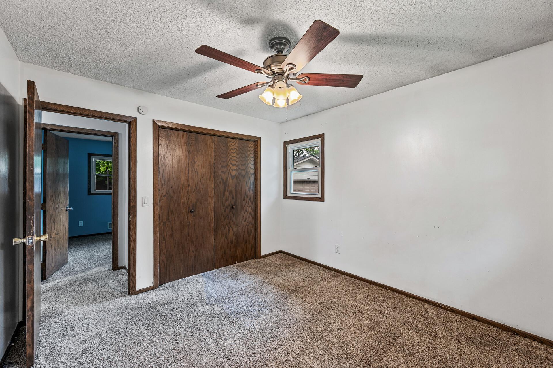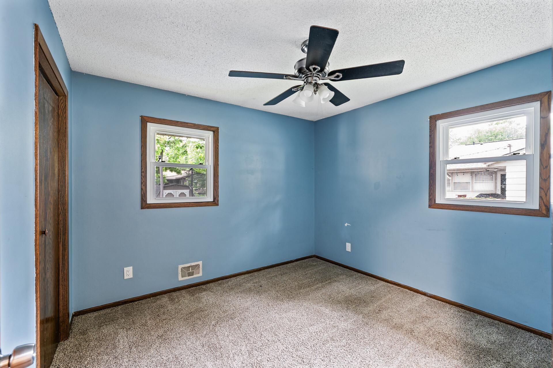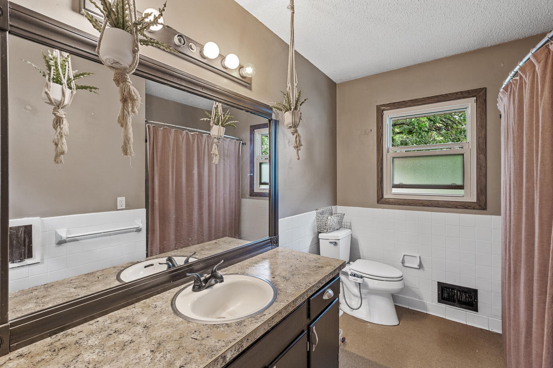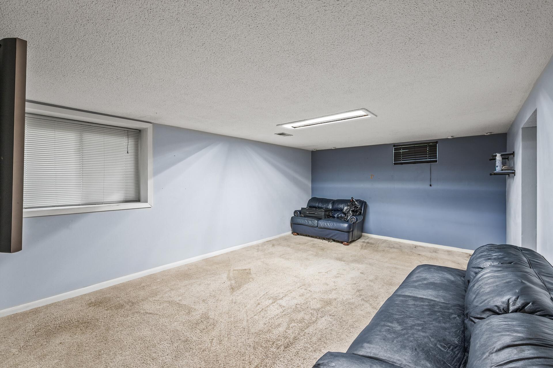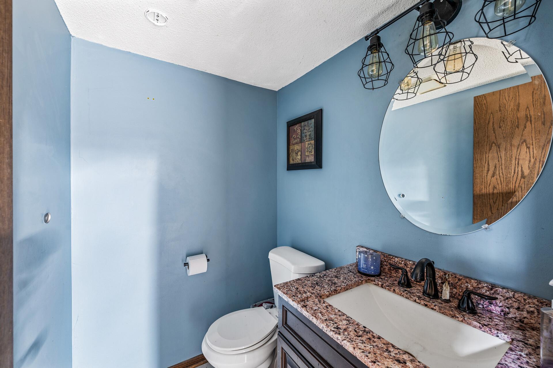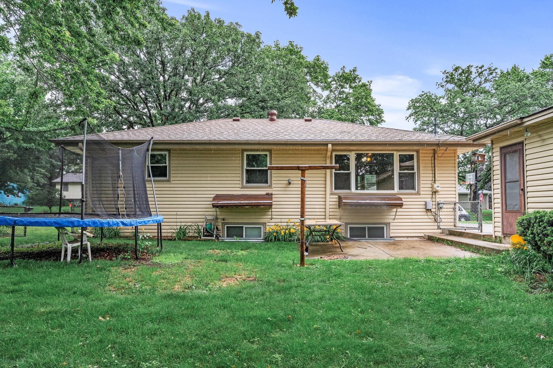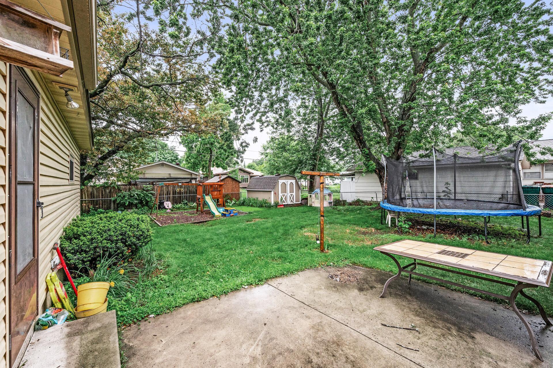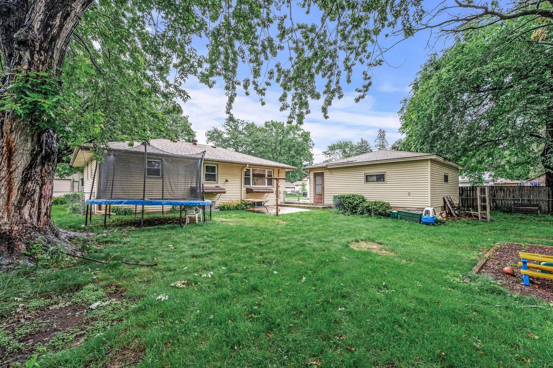4856 105TH LANE
4856 105th Lane, Circle Pines (Blaine), 55014, MN
-
Price: $325,000
-
Status type: For Sale
-
City: Circle Pines (Blaine)
-
Neighborhood: Kirks Add 2
Bedrooms: 4
Property Size :1754
-
Listing Agent: NST25792,NST76783
-
Property type : Single Family Residence
-
Zip code: 55014
-
Street: 4856 105th Lane
-
Street: 4856 105th Lane
Bathrooms: 2
Year: 1970
Listing Brokerage: Exp Realty, LLC.
FEATURES
- Range
- Refrigerator
- Washer
- Dryer
- Exhaust Fan
- Dishwasher
- Water Softener Owned
- Stainless Steel Appliances
DETAILS
Fantastic opportunity in this family-friendly Circle Pines neighborhood! The heavy lifting has been done! Updated windows, roof & siding. The main level features 3 bedrooms and a full bathroom. Downstairs enjoy a large family room, convenient half bath, 4th bedroom and a very large storage/laundry room. The back yard is ample, includes a concrete patio and is fully fenced! Over-sized garage is 540 sqft. Room for 2 cars and a workshop area! Build equity fast by making easy cosmetic updates! Solid, well-built home ready for you to bring your ideas to make it your own! Check the comps....great price in this neighborhood for a home of this size with a huge back yard! Come see it today, before it's sold!
INTERIOR
Bedrooms: 4
Fin ft² / Living Area: 1754 ft²
Below Ground Living: 714ft²
Bathrooms: 2
Above Ground Living: 1040ft²
-
Basement Details: Egress Window(s), Finished, Full,
Appliances Included:
-
- Range
- Refrigerator
- Washer
- Dryer
- Exhaust Fan
- Dishwasher
- Water Softener Owned
- Stainless Steel Appliances
EXTERIOR
Air Conditioning: Central Air
Garage Spaces: 2
Construction Materials: N/A
Foundation Size: 1040ft²
Unit Amenities:
-
- Patio
- Kitchen Window
- Ceiling Fan(s)
- Washer/Dryer Hookup
Heating System:
-
- Forced Air
ROOMS
| Main | Size | ft² |
|---|---|---|
| Living Room | 16x13.5 | 214.67 ft² |
| Kitchen | 16x8 | 256 ft² |
| Bedroom 1 | 11.5x11 | 131.29 ft² |
| Bedroom 2 | 11x11 | 121 ft² |
| Bedroom 3 | 10x9.5 | 94.17 ft² |
| Foyer | 12x4 | 144 ft² |
| Lower | Size | ft² |
|---|---|---|
| Family Room | 18x12.5 | 223.5 ft² |
| Bedroom 4 | 12.5x9 | 155.21 ft² |
| Office | 8x7 | 64 ft² |
| Utility Room | 28x8 | 784 ft² |
LOT
Acres: N/A
Lot Size Dim.: 79x127
Longitude: 45.1604
Latitude: -93.1457
Zoning: Residential-Single Family
FINANCIAL & TAXES
Tax year: 2025
Tax annual amount: $3,475
MISCELLANEOUS
Fuel System: N/A
Sewer System: City Sewer/Connected
Water System: City Water/Connected
ADITIONAL INFORMATION
MLS#: NST7759937
Listing Brokerage: Exp Realty, LLC.

ID: 3836002
Published: June 27, 2025
Last Update: June 27, 2025
Views: 4


