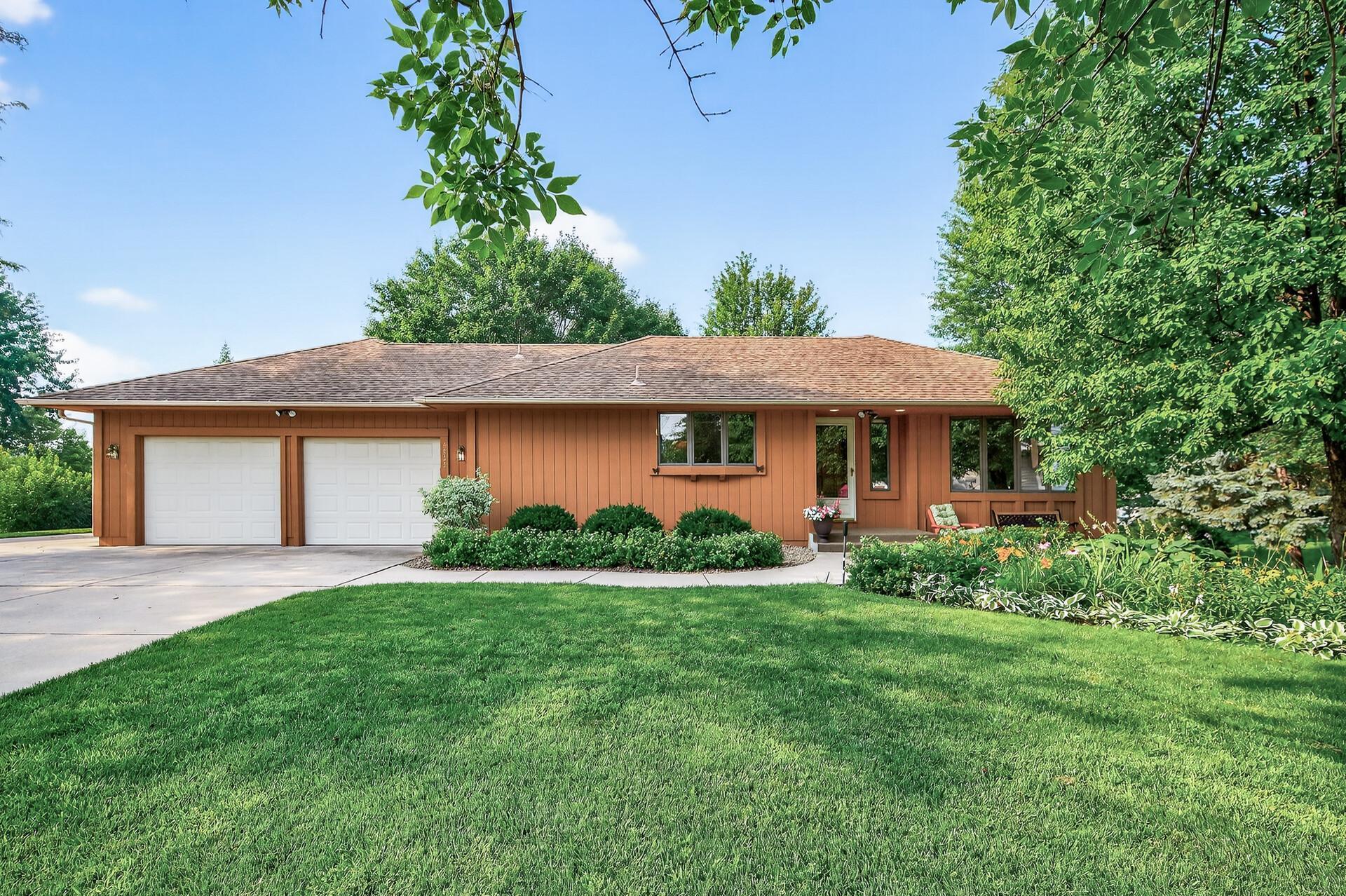4855 COTTONWOOD LANE
4855 Cottonwood Lane, Minneapolis (Plymouth), 55442, MN
-
Price: $499,900
-
Status type: For Sale
-
City: Minneapolis (Plymouth)
-
Neighborhood: Zachary Hills 4th Add
Bedrooms: 3
Property Size :2559
-
Listing Agent: NST16716,NST58335
-
Property type : Single Family Residence
-
Zip code: 55442
-
Street: 4855 Cottonwood Lane
-
Street: 4855 Cottonwood Lane
Bathrooms: 3
Year: 1984
Listing Brokerage: RE/MAX Results
FEATURES
- Refrigerator
- Washer
- Dryer
- Dishwasher
- Water Softener Owned
- Disposal
- Cooktop
- Wall Oven
DETAILS
Welcome Home to Effortless One-Level Living! This beautifully maintained 3-bedroom, 3-bath rambler offers the perfect blend of comfort, convenience, and charm—nestled on a quiet cul-de-sac for added privacy and peace of mind. Step into a sun-filled living room featuring large windows that overlook the lush front yard, creating a bright and welcoming atmosphere. The open, single-level floor plan is designed for easy everyday living and seamless entertaining. The spacious kitchen offers ample storage and flows directly into the dining area and out to the deck—ideal for enjoying your morning coffee or hosting evening gatherings. Downstairs, the generous walkout lower level expands your living space with a large family room, built-in wet bar, and direct access to a private patio—perfect for relaxing or entertaining guests. Additional highlights include main-floor laundry, a spacious attached two-car garage, and a meticulously landscaped yard with mature trees and thoughtful plantings that create a peaceful outdoor retreat. With its quiet cul-de-sac location, convenient one-level design, and versatile lower level, this home is the ideal fit for easy living, entertaining, and everyday comfort.
INTERIOR
Bedrooms: 3
Fin ft² / Living Area: 2559 ft²
Below Ground Living: 1059ft²
Bathrooms: 3
Above Ground Living: 1500ft²
-
Basement Details: Daylight/Lookout Windows, Drain Tiled, Egress Window(s), Finished, Full, Sump Pump, Walkout,
Appliances Included:
-
- Refrigerator
- Washer
- Dryer
- Dishwasher
- Water Softener Owned
- Disposal
- Cooktop
- Wall Oven
EXTERIOR
Air Conditioning: Central Air
Garage Spaces: 2
Construction Materials: N/A
Foundation Size: 1500ft²
Unit Amenities:
-
- Kitchen Window
- Deck
- Hardwood Floors
- Wet Bar
- Tile Floors
- Main Floor Primary Bedroom
- Primary Bedroom Walk-In Closet
Heating System:
-
- Forced Air
ROOMS
| Main | Size | ft² |
|---|---|---|
| Living Room | 20x12 | 400 ft² |
| Dining Room | 14x11 | 196 ft² |
| Kitchen | 14x11 | 196 ft² |
| Bedroom 1 | 15x15 | 225 ft² |
| Bedroom 2 | 12x10 | 144 ft² |
| Deck | 16x14 | 256 ft² |
| Laundry | 15x6 | 225 ft² |
| Lower | Size | ft² |
|---|---|---|
| Family Room | 25x23 | 625 ft² |
| Bedroom 3 | 16x10 | 256 ft² |
| Utility Room | 21x22 | 441 ft² |
LOT
Acres: N/A
Lot Size Dim.: 48x164x182x113
Longitude: 45.042
Latitude: -93.4249
Zoning: Residential-Single Family
FINANCIAL & TAXES
Tax year: 2025
Tax annual amount: $5,342
MISCELLANEOUS
Fuel System: N/A
Sewer System: City Sewer/Connected
Water System: City Water/Connected
ADDITIONAL INFORMATION
MLS#: NST7809638
Listing Brokerage: RE/MAX Results

ID: 4201393
Published: October 10, 2025
Last Update: October 10, 2025
Views: 1






