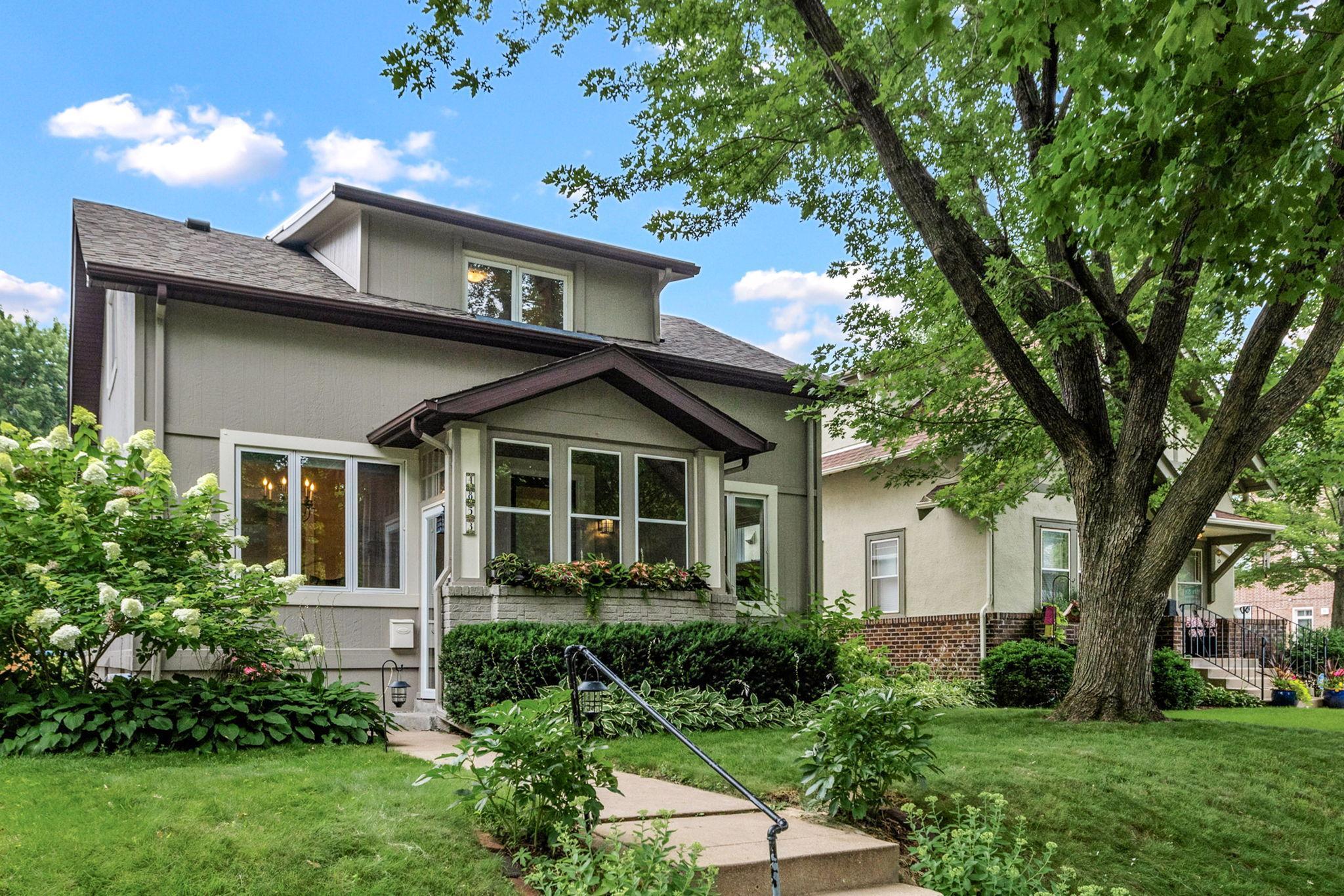4853 WASHBURN AVENUE
4853 Washburn Avenue, Minneapolis, 55410, MN
-
Price: $665,000
-
Status type: For Sale
-
City: Minneapolis
-
Neighborhood: Fulton
Bedrooms: 3
Property Size :2138
-
Listing Agent: NST16483,NST53778
-
Property type : Single Family Residence
-
Zip code: 55410
-
Street: 4853 Washburn Avenue
-
Street: 4853 Washburn Avenue
Bathrooms: 2
Year: 1924
Listing Brokerage: Edina Realty, Inc.
FEATURES
- Range
- Refrigerator
- Washer
- Dryer
- Microwave
- Dishwasher
- Disposal
- Stainless Steel Appliances
DETAILS
Welcome to this charming and thoughtfully updated home located in the high-demand Lake Harriet Park neighborhood—where timeless character meets modern convenience and unbeatable walkability! Step inside to discover comfortable and functional spaces throughout. The spacious formal dining room features hardwood floors and the bright living room offers built-in cabinetry and large windows that fill the space with natural light. The renovated kitchen boasts quartz counters, stainless steel appliances and an abundance of maple cabinetry. Enjoy casual meals in the informal dining area, which walks out to the deck and nicely landscaped backyard. In addition, the main level also includes a bedroom, full bath and den – a perfect set-up for work from home. On the upper level, you’ll find a generous primary bedroom with a cozy sitting area, plus an additional bedroom. The fully finished lower level is perfect for relaxing or working from home, featuring a family room with cork flooring, recessed lighting, gas fireplace, additional office space, half bath and ample storage. Notable updates include a stylish kitchen refresh and main floor den creation (2023), new roof (2021), new 2.5-car garage, boiler and water heater (2019). 3 zone heat. Enjoy the best of Minneapolis living—walk/bike to Lake Harriet, Linden Hills and 50th & France. This home truly offers the lifestyle and location you’ve been waiting for!
INTERIOR
Bedrooms: 3
Fin ft² / Living Area: 2138 ft²
Below Ground Living: 673ft²
Bathrooms: 2
Above Ground Living: 1465ft²
-
Basement Details: Finished, Storage Space,
Appliances Included:
-
- Range
- Refrigerator
- Washer
- Dryer
- Microwave
- Dishwasher
- Disposal
- Stainless Steel Appliances
EXTERIOR
Air Conditioning: Ductless Mini-Split
Garage Spaces: 2
Construction Materials: N/A
Foundation Size: 860ft²
Unit Amenities:
-
- Kitchen Window
- Deck
- Porch
- Hardwood Floors
- Ceiling Fan(s)
- Washer/Dryer Hookup
- Tile Floors
Heating System:
-
- Baseboard
- Boiler
- Fireplace(s)
ROOMS
| Main | Size | ft² |
|---|---|---|
| Living Room | 14x11 | 196 ft² |
| Dining Room | 12x12 | 144 ft² |
| Kitchen | 13x9 | 169 ft² |
| Bedroom 3 | 13x9 | 169 ft² |
| Den | 12x9 | 144 ft² |
| Informal Dining Room | 11x11 | 121 ft² |
| Deck | 24x9 | 576 ft² |
| Lower | Size | ft² |
|---|---|---|
| Family Room | 20x11 | 400 ft² |
| Office | 12x8 | 144 ft² |
| Laundry | 11x6 | 121 ft² |
| Upper | Size | ft² |
|---|---|---|
| Bedroom 1 | 17x13 | 289 ft² |
| Bedroom 2 | 12x8 | 144 ft² |
LOT
Acres: N/A
Lot Size Dim.: 40x128
Longitude: 44.9145
Latitude: -93.3172
Zoning: Residential-Single Family
FINANCIAL & TAXES
Tax year: 2025
Tax annual amount: $8,413
MISCELLANEOUS
Fuel System: N/A
Sewer System: City Sewer/Connected
Water System: City Water/Connected
ADDITIONAL INFORMATION
MLS#: NST7780643
Listing Brokerage: Edina Realty, Inc.

ID: 3971692
Published: August 07, 2025
Last Update: August 07, 2025
Views: 1






