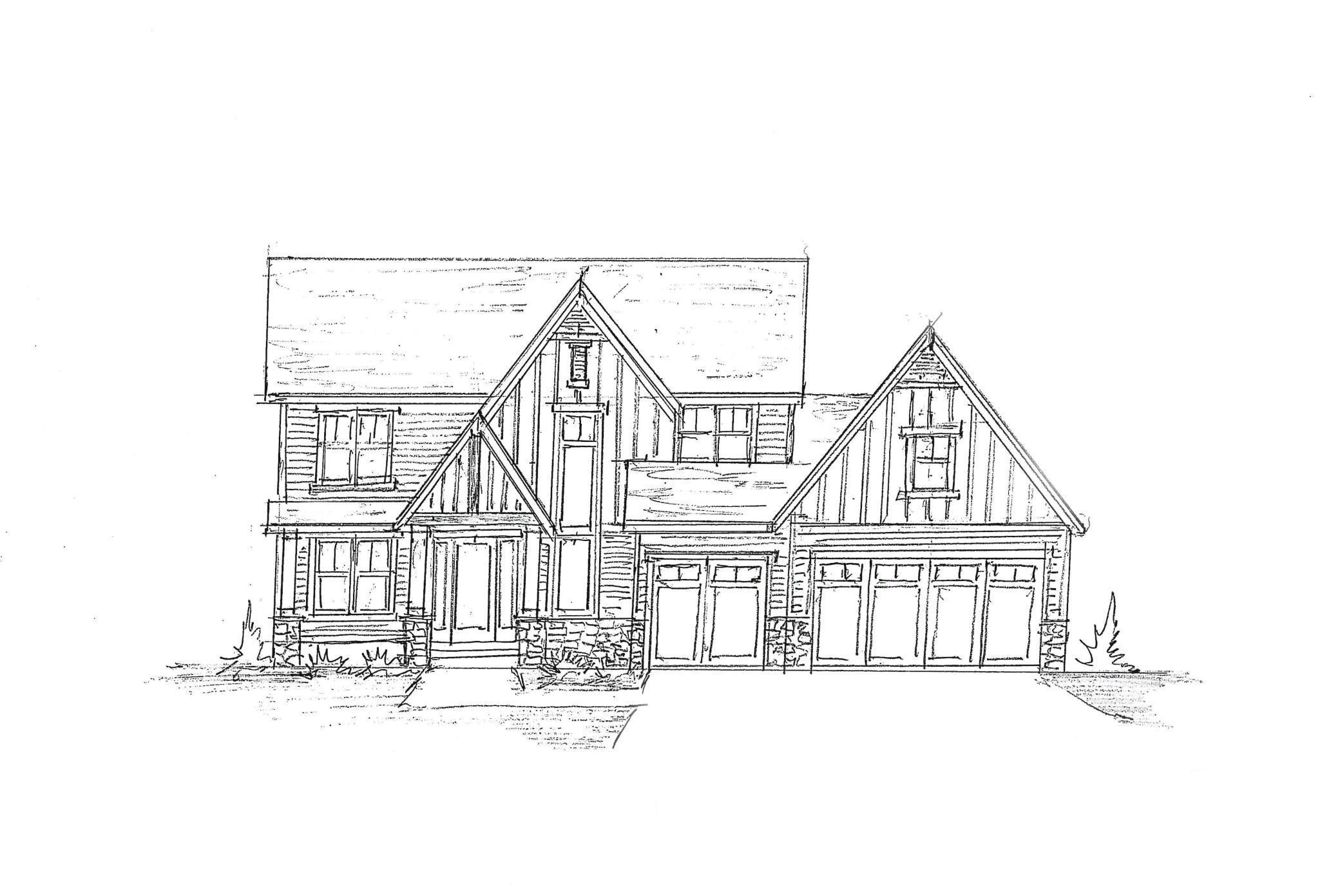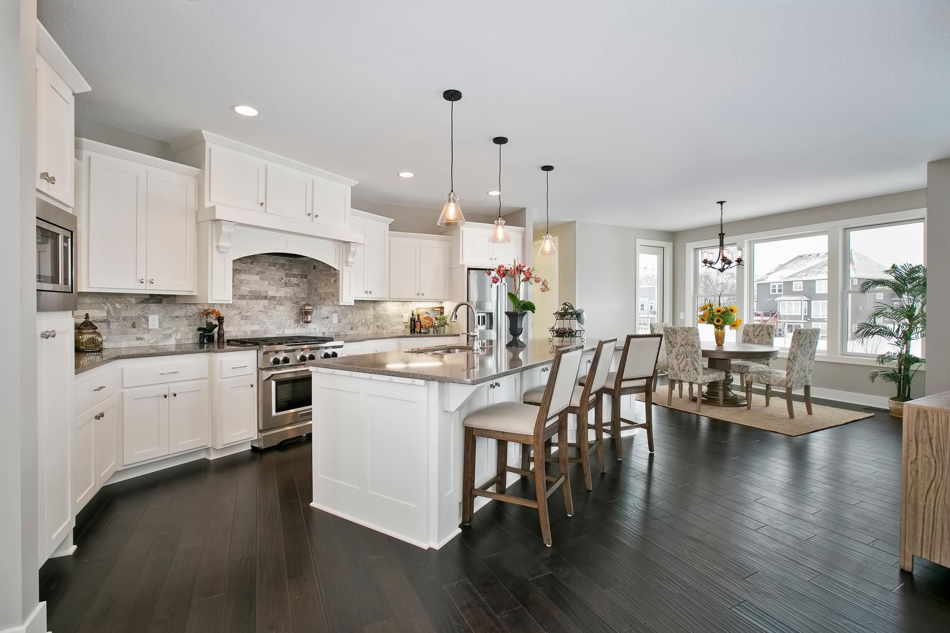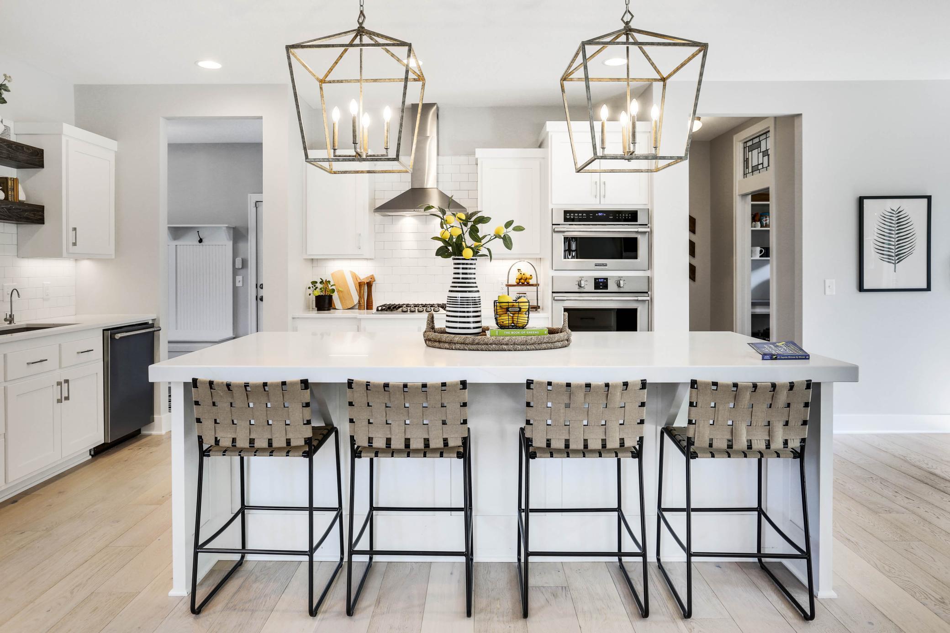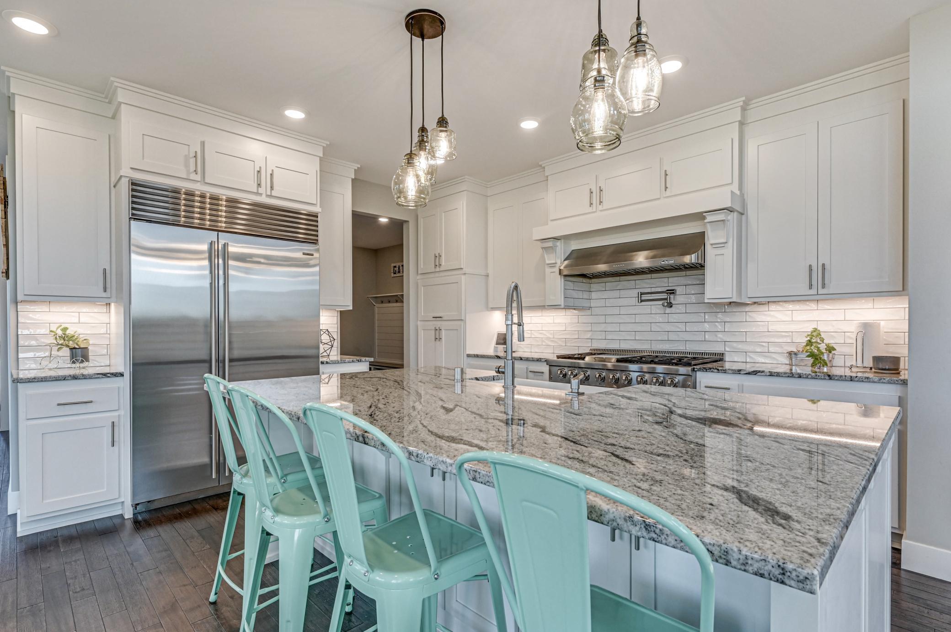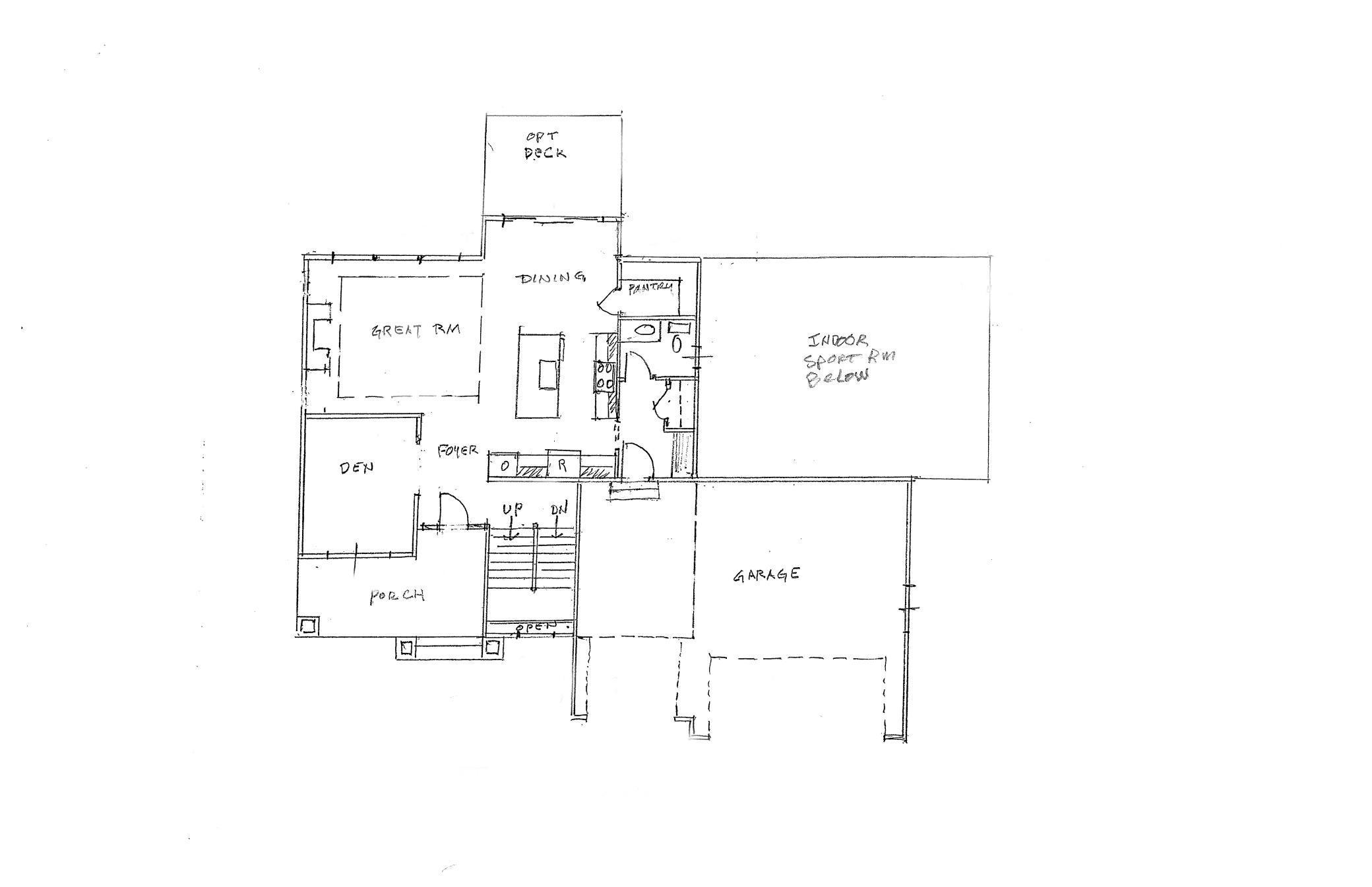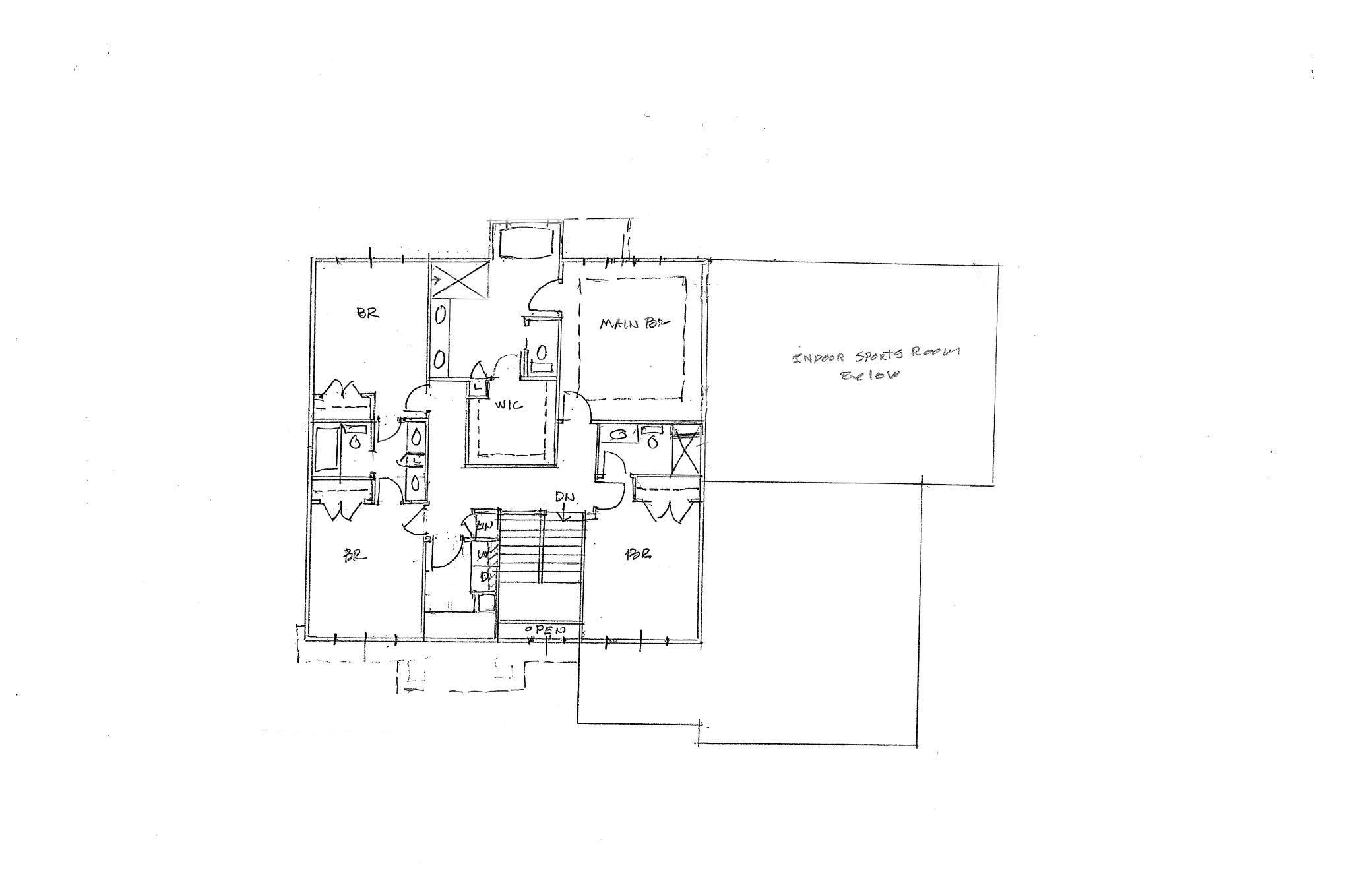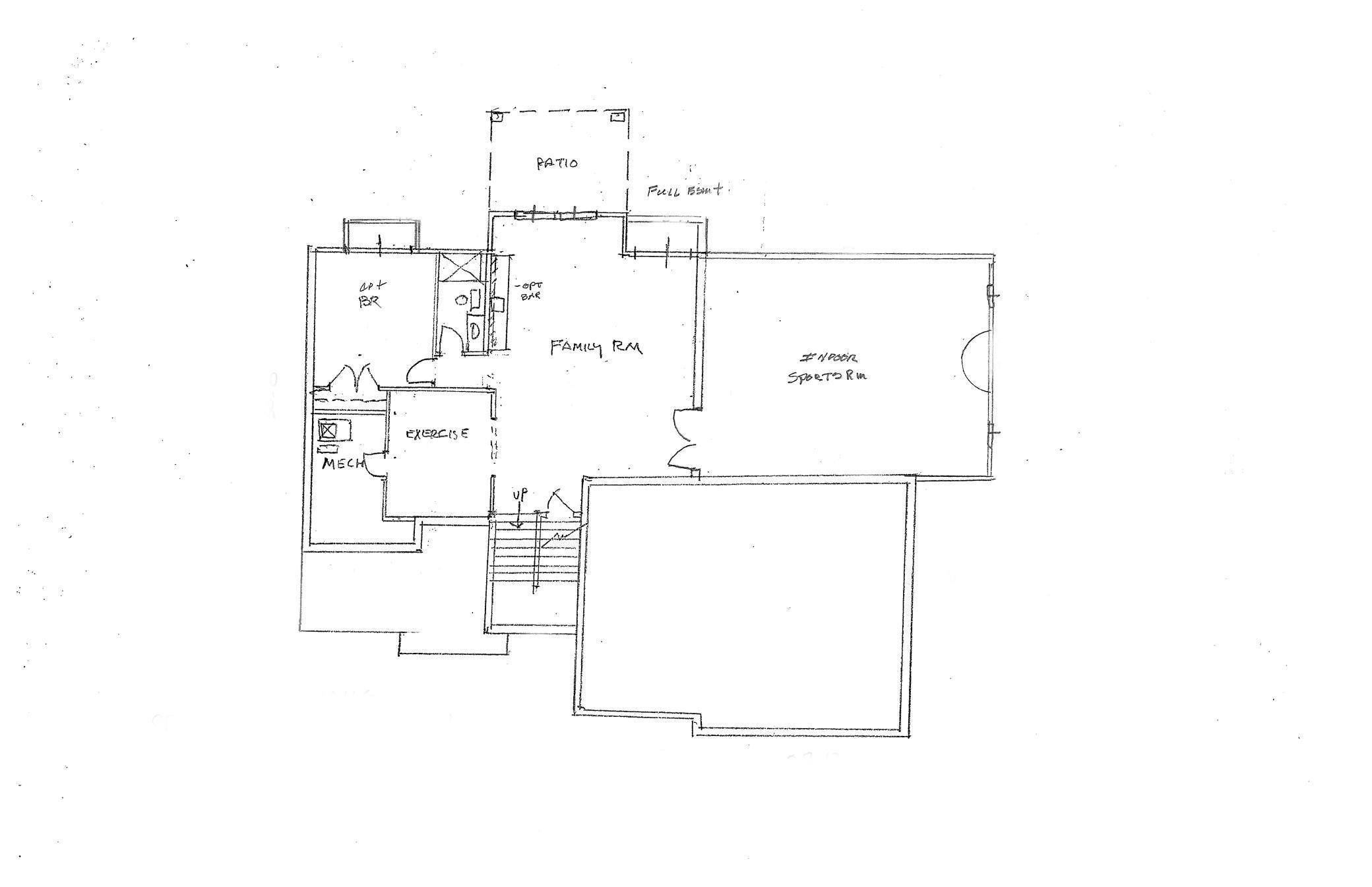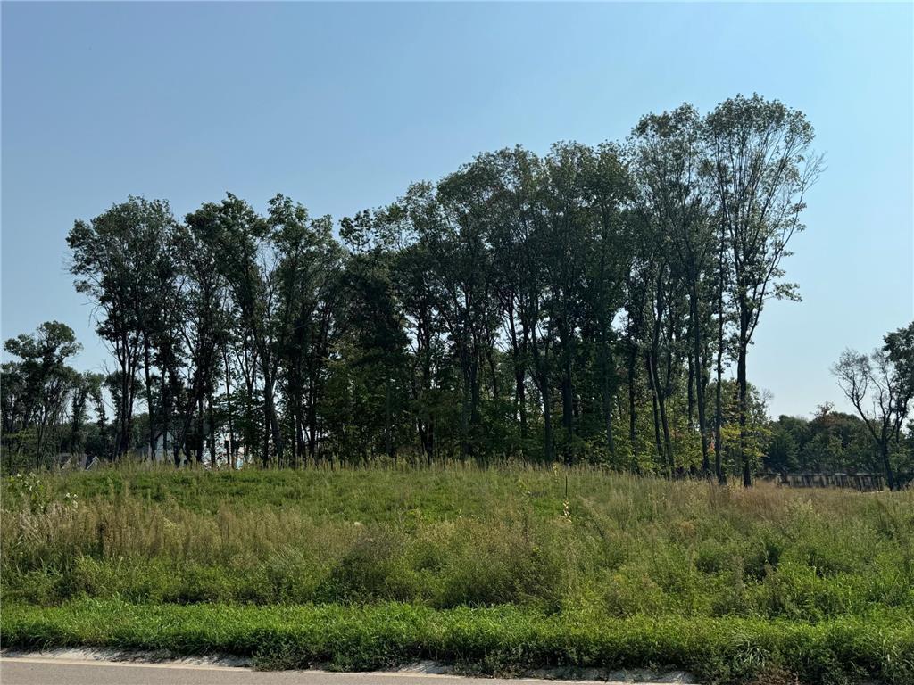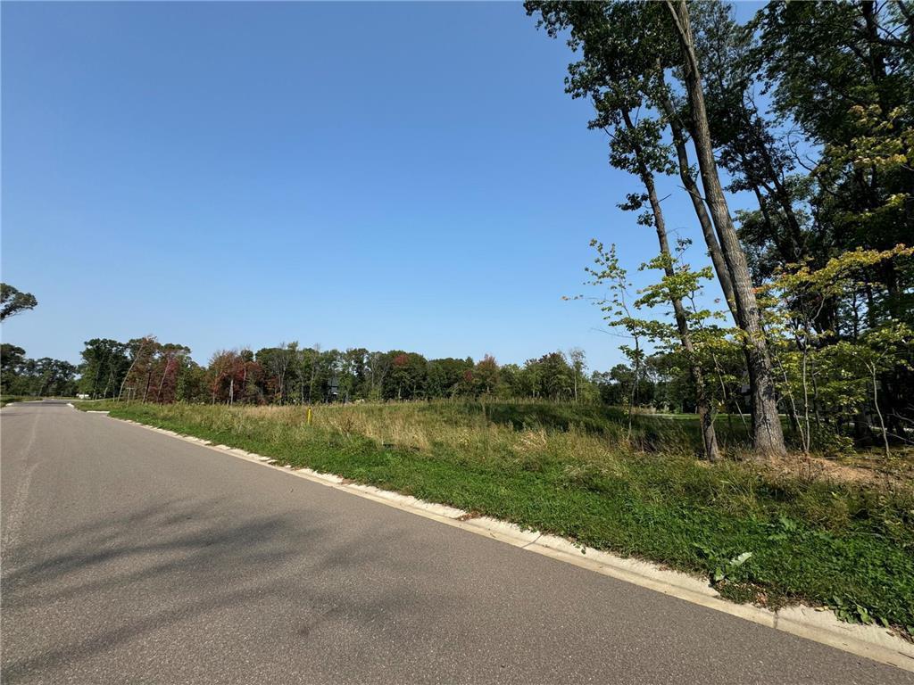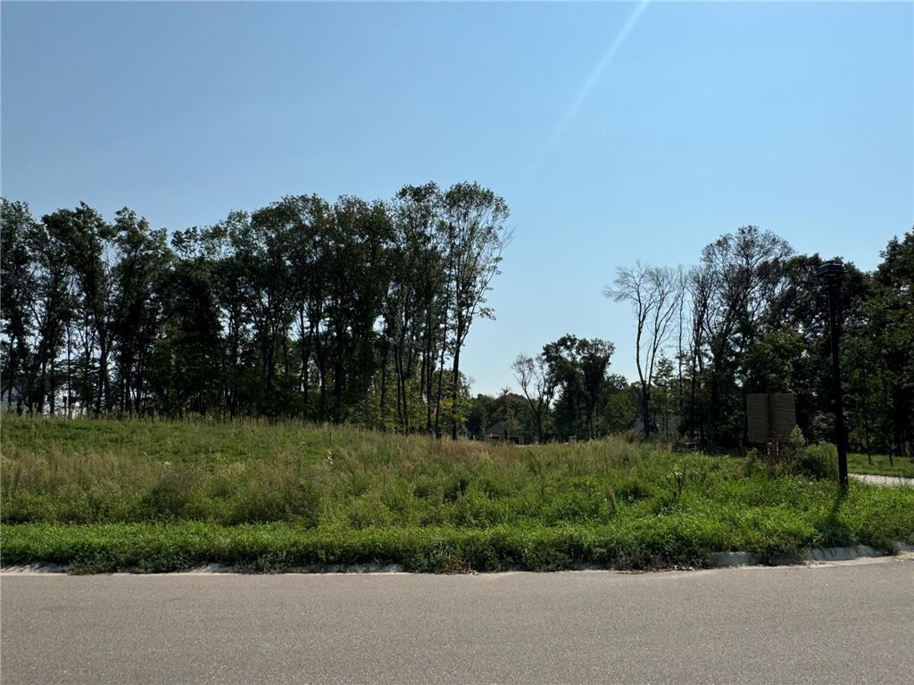4850 147TH AVENUE NORTHEAST
4850 147th Avenue Northeast , Ham Lake, 55304, MN
-
Property type : Single Family Residence
-
Zip code: 55304
-
Street: 4850 147th Avenue Northeast
-
Street: 4850 147th Avenue Northeast
Bathrooms: 5
Year: 2025
Listing Brokerage: Engel & Volkers Minneapolis Downtown
FEATURES
- Refrigerator
- Microwave
- Exhaust Fan
- Dishwasher
- Disposal
- Cooktop
- Wall Oven
- Humidifier
- Air-To-Air Exchanger
- Gas Water Heater
- Double Oven
- Stainless Steel Appliances
DETAILS
This exceptional TJB Homes custom build offers 5 bedrooms, 5 bathrooms, and an oversized, fully insulated 3-car garage, thoughtfully designed for modern living. Enjoy a finished walkout lower level with an INDOOR SPORTS ROOM and exercise room, and TJB’s Super Energy Design for superior efficiency. Exterior features include Andersen 200 Series windows, durable Hardie siding, and a concrete driveway. Situated in an exclusive cul-de-sac with only three other homes, this lot offers minimal traffic and added privacy. Located in a high-end community adjacent to the 23,000-acre Carlos Avery Wildlife Management Area, this property provides a serene natural setting while remaining just 30 minutes from the Twin Cities with easy highway access. Situated in the Anoka-Hennepin School District, with additional lots available in Hidden Forest, Swedish Chapel Estates, and the nearby Deer Island neighborhood. Work with TJB Homes to customize this home or design one tailored to your vision. Please visit the model at 4864 148th Ave NE to view a completed TJB home.
INTERIOR
Bedrooms: 5
Fin ft² / Living Area: 4516 ft²
Below Ground Living: 1754ft²
Bathrooms: 5
Above Ground Living: 2762ft²
-
Basement Details: Finished, Full, Sump Pump, Walkout,
Appliances Included:
-
- Refrigerator
- Microwave
- Exhaust Fan
- Dishwasher
- Disposal
- Cooktop
- Wall Oven
- Humidifier
- Air-To-Air Exchanger
- Gas Water Heater
- Double Oven
- Stainless Steel Appliances
EXTERIOR
Air Conditioning: Central Air
Garage Spaces: 3
Construction Materials: N/A
Foundation Size: 1214ft²
Unit Amenities:
-
- Deck
- Porch
- Natural Woodwork
- Hardwood Floors
- Walk-In Closet
- Vaulted Ceiling(s)
- Washer/Dryer Hookup
- Exercise Room
- Kitchen Center Island
- Wet Bar
- Primary Bedroom Walk-In Closet
Heating System:
-
- Forced Air
- Radiant Floor
- Fireplace(s)
ROOMS
| Main | Size | ft² |
|---|---|---|
| Den | 12x14 | 144 ft² |
| Great Room | 18x16 | 324 ft² |
| Dining Room | 14x12 | 196 ft² |
| Upper | Size | ft² |
|---|---|---|
| Bedroom 1 | 15x16 | 225 ft² |
| Bedroom 2 | 12x14 | 144 ft² |
| Bedroom 3 | 12x14 | 144 ft² |
| Bedroom 4 | 12x14 | 144 ft² |
| Lower | Size | ft² |
|---|---|---|
| Bedroom 5 | 12x14 | 144 ft² |
| Exercise Room | 10x14 | 100 ft² |
| Athletic Court | 30x22 | 900 ft² |
LOT
Acres: N/A
Lot Size Dim.: 149x234x189x290
Longitude: 45.236
Latitude: -93.1463
Zoning: Residential-Single Family
FINANCIAL & TAXES
Tax year: 2024
Tax annual amount: $1,967
MISCELLANEOUS
Fuel System: N/A
Sewer System: Private Sewer,Septic System Compliant - Yes
Water System: Well
ADITIONAL INFORMATION
MLS#: NST7706286
Listing Brokerage: Engel & Volkers Minneapolis Downtown

ID: 3493137
Published: February 28, 2025
Last Update: February 28, 2025
Views: 9


