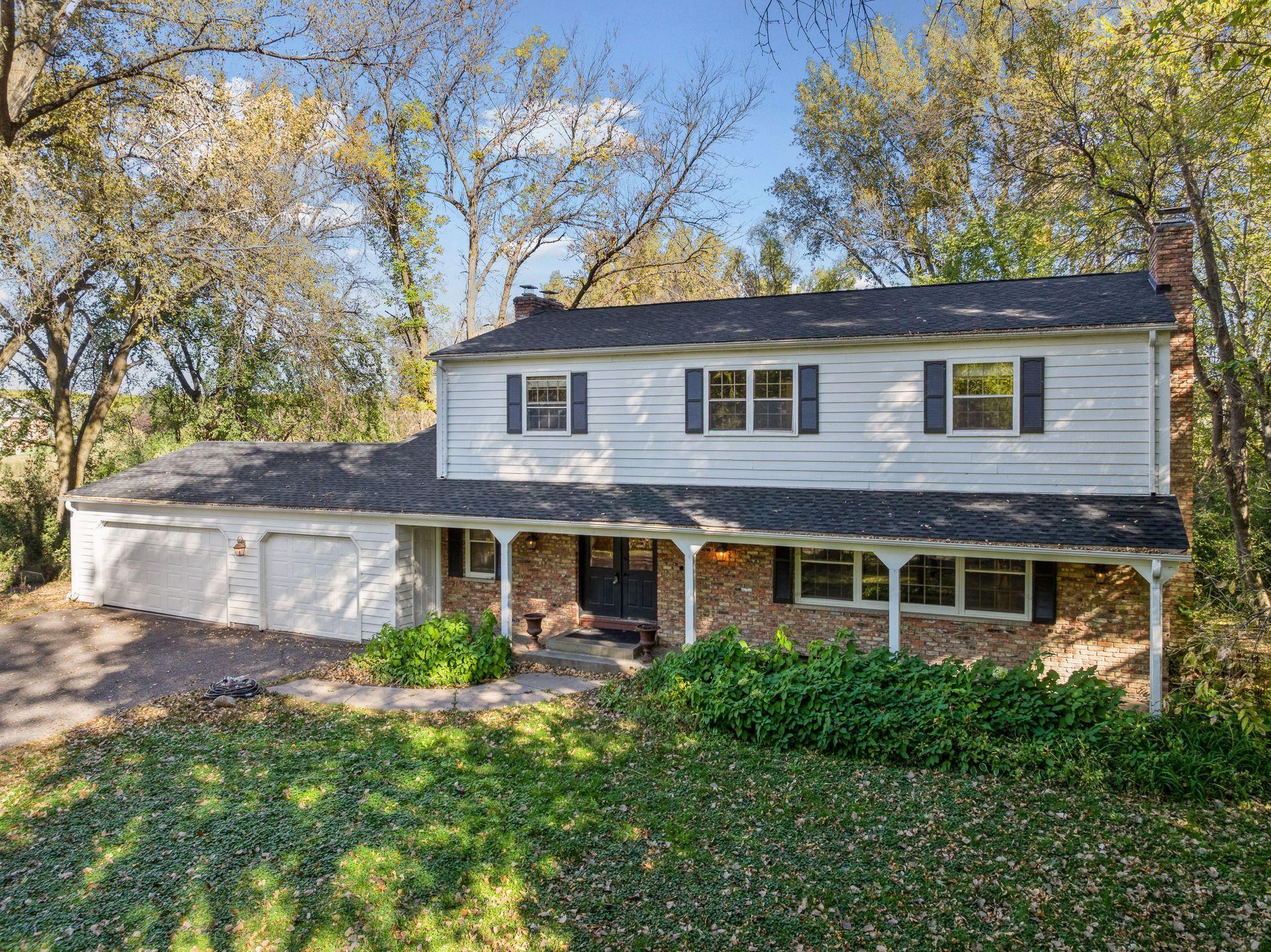485 VIXEN ROAD
485 Vixen Road, Wayzata (Medina), 55391, MN
-
Price: $850,000
-
Status type: For Sale
-
City: Wayzata (Medina)
-
Neighborhood: Tally Ho Farms
Bedrooms: 6
Property Size :3559
-
Listing Agent: NST49293,NST89615
-
Property type : Single Family Residence
-
Zip code: 55391
-
Street: 485 Vixen Road
-
Street: 485 Vixen Road
Bathrooms: 5
Year: 1972
Listing Brokerage: Compass
FEATURES
- Refrigerator
- Washer
- Dryer
- Microwave
- Exhaust Fan
- Dishwasher
- Disposal
- Cooktop
- Wall Oven
- Humidifier
- Water Softener Rented
DETAILS
Endless Possibilities on 6.12 Private Acres! With picturesque views and unmatched privacy, this property offers exceptional potential for your vision—whether you choose to renovate the existing home or build new. A nostalgic front porch welcomes you into a spacious foyer and a flowing floor plan designed for ease of living. The current residence features six bedrooms, five bathrooms, and a three-car garage, with beautiful oak hardwood floors enhancing much of the main and upper levels. Whether hosting a large gathering or enjoying a cozy evening in front of the fireplace, this home offers comfort, character, and flexibility. As you ascend the classic oak staircase to the second level, you’ll find the primary bedroom and bathroom, a versatile flex room, plus four additional bedrooms and another bathroom—providing plenty of space for today’s lifestyle. The walkout lower level extends the living space with a bright recreation room, a comfortable family room, and an additional bedroom—perfect for guests, hobbies, or movie nights. A brand-new roof (2025) and a fully compliant septic system provide peace of mind and a foundation for future plans. Located on a quiet cul-de-sac within the highly regarded Orono School District and just minutes from downtown Wayzata, this walk-out lot combines natural beauty, privacy, and convenience. Bring your blueprints or renovation ideas and make this remarkable property your own.
INTERIOR
Bedrooms: 6
Fin ft² / Living Area: 3559 ft²
Below Ground Living: 736ft²
Bathrooms: 5
Above Ground Living: 2823ft²
-
Basement Details: Finished, Walkout,
Appliances Included:
-
- Refrigerator
- Washer
- Dryer
- Microwave
- Exhaust Fan
- Dishwasher
- Disposal
- Cooktop
- Wall Oven
- Humidifier
- Water Softener Rented
EXTERIOR
Air Conditioning: Central Air
Garage Spaces: 3
Construction Materials: N/A
Foundation Size: 1342ft²
Unit Amenities:
-
Heating System:
-
- Forced Air
ROOMS
| Main | Size | ft² |
|---|---|---|
| Kitchen | 18x15 | 324 ft² |
| Living Room | 24x15 | 576 ft² |
| Dining Room | 13x13 | 169 ft² |
| Hearth Room | 18x14 | 324 ft² |
| Laundry | 7x5 | 49 ft² |
| Porch | n/a | 0 ft² |
| Upper | Size | ft² |
|---|---|---|
| Bedroom 1 | 15.5x15 | 238.96 ft² |
| Flex Room | 10x9.5 | 94.17 ft² |
| Bedroom 2 | 15x10 | 225 ft² |
| Bedroom 3 | 12x11 | 144 ft² |
| Bedroom 4 | 12.5x11 | 155.21 ft² |
| Bedroom 5 | 12.5x12.5 | 154.17 ft² |
| Lower | Size | ft² |
|---|---|---|
| Bedroom 6 | 12.5x10 | 155.21 ft² |
| Family Room | 14.5x12.5 | 179.01 ft² |
| Recreation Room | 16x12 | 256 ft² |
LOT
Acres: N/A
Lot Size Dim.: 145x684x273x400x873
Longitude: 45.0107
Latitude: -93.534
Zoning: Residential-Single Family
FINANCIAL & TAXES
Tax year: 2025
Tax annual amount: $7,717
MISCELLANEOUS
Fuel System: N/A
Sewer System: Tank with Drainage Field
Water System: Well
ADDITIONAL INFORMATION
MLS#: NST7806218
Listing Brokerage: Compass

ID: 4225146
Published: October 17, 2025
Last Update: October 17, 2025
Views: 2






