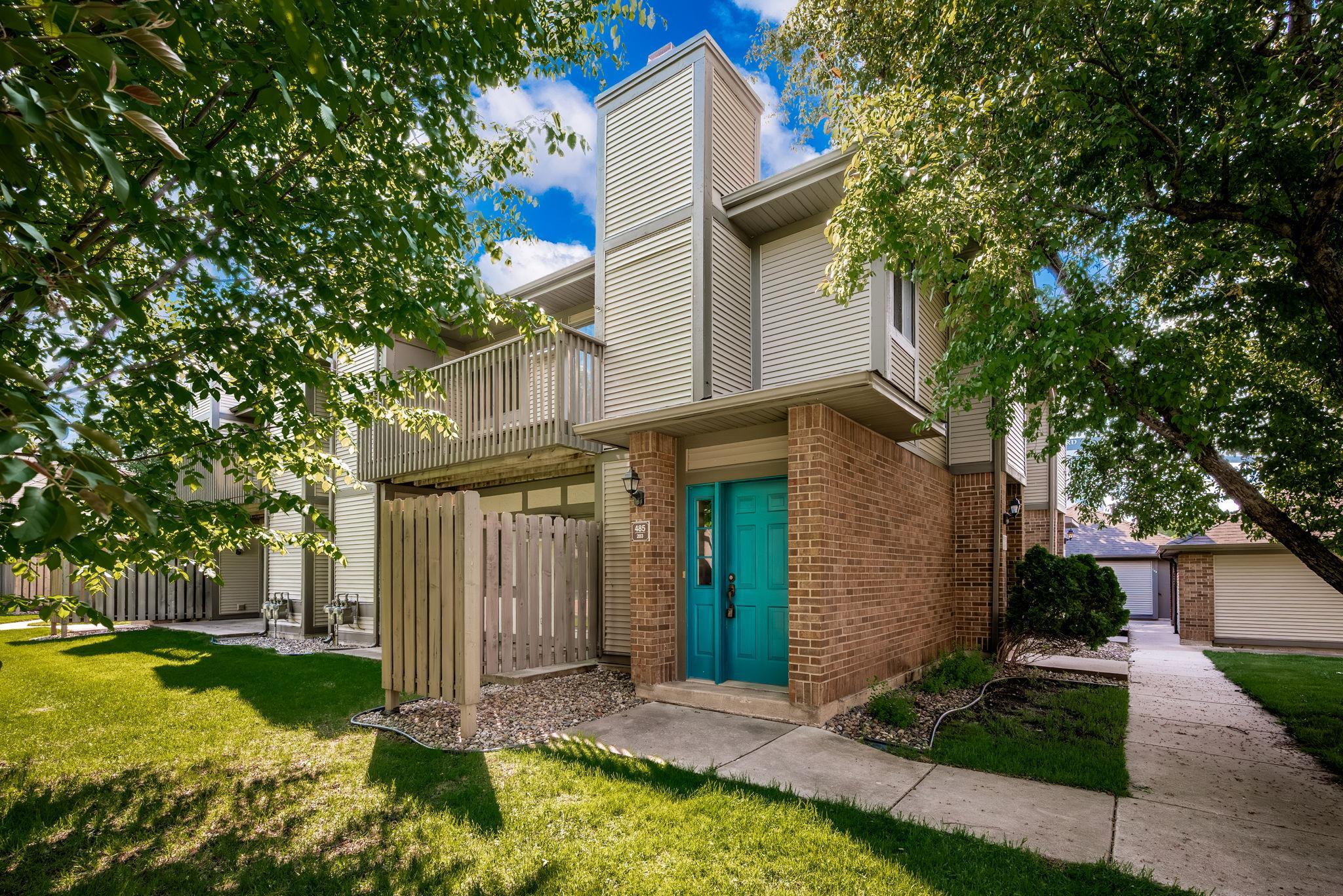485 SHELARD PARKWAY
485 Shelard Parkway, Saint Louis Park, 55426, MN
-
Price: $165,000
-
Status type: For Sale
-
City: Saint Louis Park
-
Neighborhood: Condo 0244 Coach Homes Shelard II
Bedrooms: 1
Property Size :810
-
Listing Agent: NST26146,NST51553
-
Property type : Manor/Village
-
Zip code: 55426
-
Street: 485 Shelard Parkway
-
Street: 485 Shelard Parkway
Bathrooms: 1
Year: 1982
Listing Brokerage: Exp Realty, LLC.
FEATURES
- Range
- Refrigerator
- Washer
- Dryer
- Exhaust Fan
- Dishwasher
- Disposal
- Gas Water Heater
DETAILS
Welcome to this well-cared-for manor-style condo, built in 1982 and located in the highly sought-after Shelard Parkway community of Saint Louis Park. This 1-bedroom, 1-bath home offers the perfect blend of comfort, character, and convenience in a quiet, pet-friendly setting. Step inside to find a bright and functional layout featuring a spacious living area anchored by a charming brick wood-burning fireplace. The kitchen, complete with all appliances, opens seamlessly to a breakfast bar and informal dining area—ideal for casual meals and easy entertaining. One of the standout features is the large composite deck, offering a peaceful space for outdoor enjoyment. A private storage closet is located just off the deck for added practicality. The bedroom is generously sized with ample closet space, and the full bath is well-maintained and move-in ready. Additional highlights include in-unit laundry, wall A/C, efficient forced-air heat, and a one-car private detached garage with opener for secure, convenient parking. The professionally managed HOA covers water and sewer, lawn care, snow removal, and sanitation—making for low-maintenance, worry-free living. Residents also enjoy access to beautifully landscaped grounds, including a spacious courtyard with mature trees. Conveniently located near The West End, Ridgedale, Downtown Minneapolis, I-394, and Hwy 169, this home offers unmatched accessibility while still providing a sense of community and calm. Whether you're a first-time buyer, downsizing, or investing, this Shelard Parkway gem offers timeless charm, modern comfort, and exceptional value.
INTERIOR
Bedrooms: 1
Fin ft² / Living Area: 810 ft²
Below Ground Living: N/A
Bathrooms: 1
Above Ground Living: 810ft²
-
Basement Details: None,
Appliances Included:
-
- Range
- Refrigerator
- Washer
- Dryer
- Exhaust Fan
- Dishwasher
- Disposal
- Gas Water Heater
EXTERIOR
Air Conditioning: Wall Unit(s)
Garage Spaces: 1
Construction Materials: N/A
Foundation Size: 810ft²
Unit Amenities:
-
- Kitchen Window
- Deck
- Natural Woodwork
- Ceiling Fan(s)
- Cable
Heating System:
-
- Forced Air
ROOMS
| Upper | Size | ft² |
|---|---|---|
| Living Room | 15 x 14 | 225 ft² |
| Kitchen | 9 x 9 | 81 ft² |
| Dining Room | 9 x 9 | 81 ft² |
| Bedroom 1 | 13 x 11 | 169 ft² |
| Laundry | 8 x 5 | 64 ft² |
| Deck | 14 x 6 | 196 ft² |
LOT
Acres: N/A
Lot Size Dim.: N/A
Longitude: 44.9761
Latitude: -93.4095
Zoning: Residential-Single Family
FINANCIAL & TAXES
Tax year: 2025
Tax annual amount: $2,073
MISCELLANEOUS
Fuel System: N/A
Sewer System: City Sewer/Connected
Water System: City Water/Connected
ADDITIONAL INFORMATION
MLS#: NST7751217
Listing Brokerage: Exp Realty, LLC.

ID: 3724100
Published: May 30, 2025
Last Update: May 30, 2025
Views: 10






