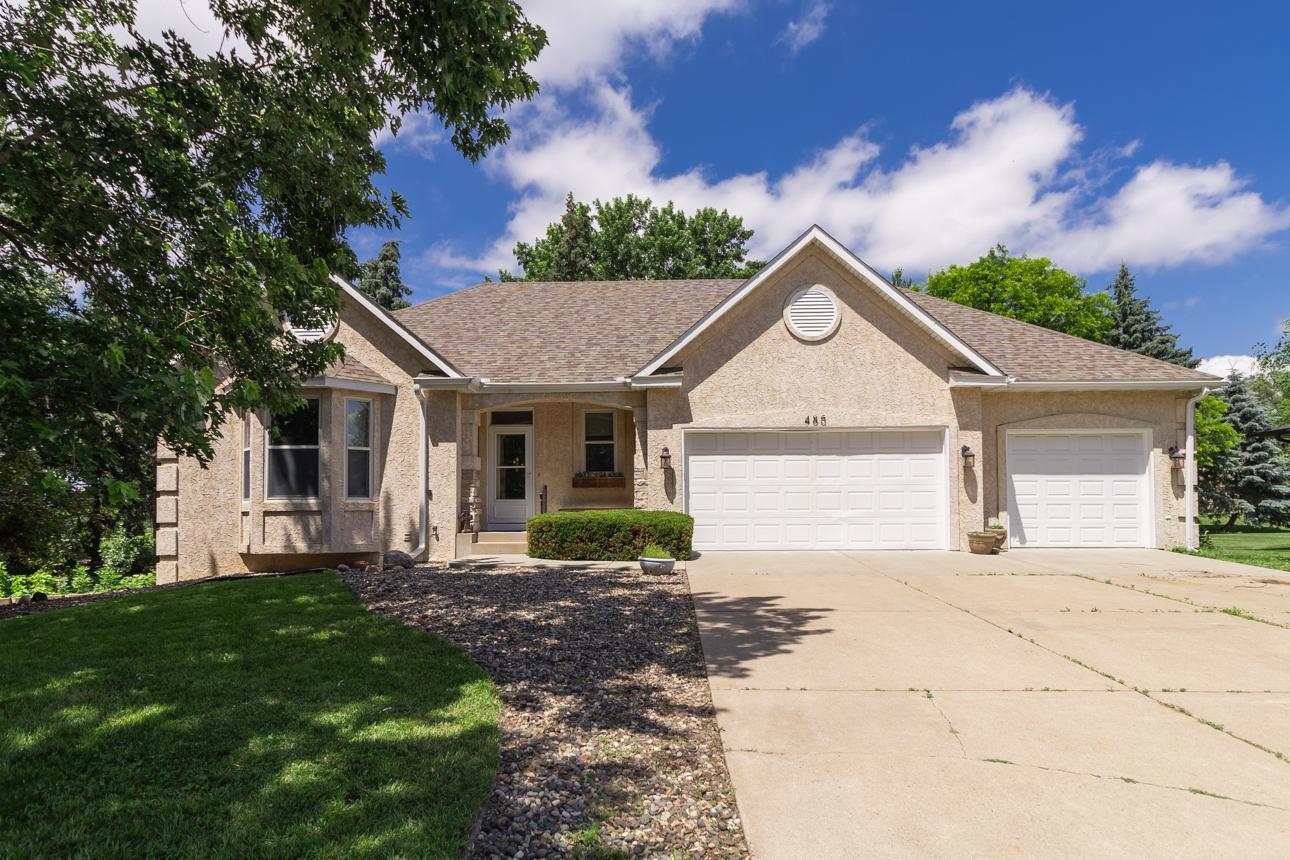485 PRESERVE PATH
485 Preserve Path, Saint Paul (West Saint Paul), 55118, MN
-
Price: $598,000
-
Status type: For Sale
-
Neighborhood: N/A
Bedrooms: 4
Property Size :2858
-
Listing Agent: NST17441,NST106787
-
Property type : Single Family Residence
-
Zip code: 55118
-
Street: 485 Preserve Path
-
Street: 485 Preserve Path
Bathrooms: 4
Year: 1998
Listing Brokerage: Get You Moved Realty
FEATURES
- Refrigerator
- Washer
- Dryer
- Dishwasher
- Disposal
- Wall Oven
- Double Oven
- Stainless Steel Appliances
DETAILS
There's no place like home and this one is it! This lovely 4 bedroom 4 bathroom home displays a blend of comfort, function, and ease nestled in a picturesque neighborhood that radiates charm and community spirit. The open airy floor plan connects the living, dining, and kitchen area making it an ideal space for entertaining and the gas fireplace adds extra charm for cozy nights in. The kitchen is equipped with a pantry, cooktop, double wall oven and ample counter space making cooking a breeze. The center island makes for a nice space for casual dining. The primary bedroom that features an attached full bathroom is the first of 3 bedrooms located on the main level. The additional nicely sized 2 bedrooms share a full size Jack and Jill bath with double sinks. The lower level bedroom provides adequate space and shows off a beautiful built in desk and bureau for clothes or added storage. Attached you will find a 3/4 bath offering privacy and convenience. One of the standout features of this home is the expansive workshop perfect for DIY projects, crafts, or other hobbies. Additionally the dedicated media or hobby room provides for another versatile space. The lower level rec room or family room has ample room for a pool table or just to play, relax and enjoy. Endless opportunities and memories to create here.
INTERIOR
Bedrooms: 4
Fin ft² / Living Area: 2858 ft²
Below Ground Living: 1128ft²
Bathrooms: 4
Above Ground Living: 1730ft²
-
Basement Details: Daylight/Lookout Windows, Egress Window(s), Finished, Concrete, Storage Space,
Appliances Included:
-
- Refrigerator
- Washer
- Dryer
- Dishwasher
- Disposal
- Wall Oven
- Double Oven
- Stainless Steel Appliances
EXTERIOR
Air Conditioning: Central Air
Garage Spaces: 2
Construction Materials: N/A
Foundation Size: 1730ft²
Unit Amenities:
-
Heating System:
-
- Forced Air
ROOMS
| Main | Size | ft² |
|---|---|---|
| Living Room | 15x9 | 225 ft² |
| Dining Room | 14x9 | 196 ft² |
| Kitchen | 17x12 | 289 ft² |
| Bedroom 1 | 15x13 | 225 ft² |
| Bedroom 2 | 12x11 | 144 ft² |
| Bedroom 3 | 12x11 | 144 ft² |
| Laundry | 8.5x7 | 71.54 ft² |
| Lower | Size | ft² |
|---|---|---|
| Recreation Room | 24x17.5 | 418 ft² |
| Bedroom 4 | 15x10 | 225 ft² |
| Hobby Room | 17x13 | 289 ft² |
| Storage | 31x20 | 961 ft² |
| Workshop | 29x23 | 841 ft² |
LOT
Acres: N/A
Lot Size Dim.: 109x211x108x212
Longitude: 44.8892
Latitude: -93.1055
Zoning: Residential-Single Family
FINANCIAL & TAXES
Tax year: 2024
Tax annual amount: $6,542
MISCELLANEOUS
Fuel System: N/A
Sewer System: City Sewer/Connected
Water System: City Water/Connected
ADITIONAL INFORMATION
MLS#: NST7765327
Listing Brokerage: Get You Moved Realty

ID: 3835961
Published: June 27, 2025
Last Update: June 27, 2025
Views: 1






