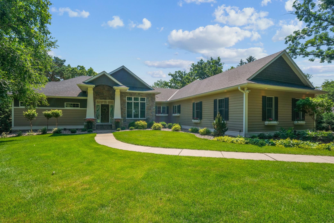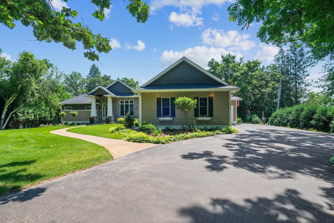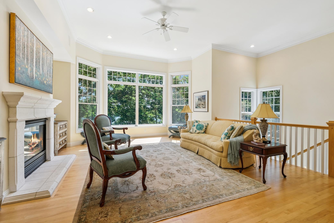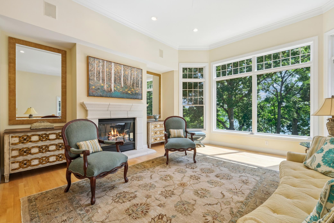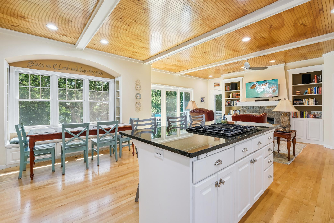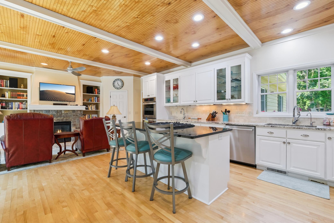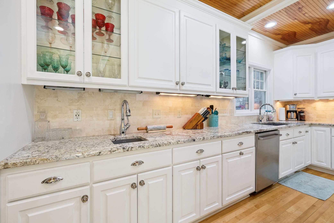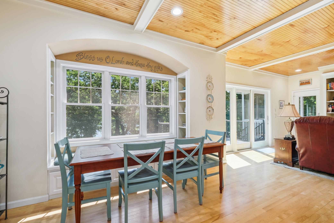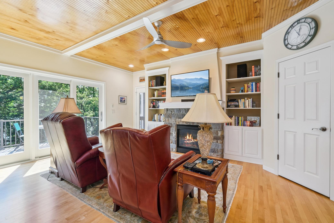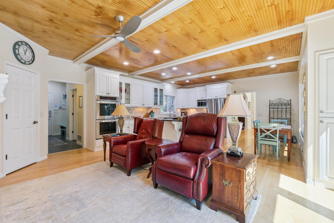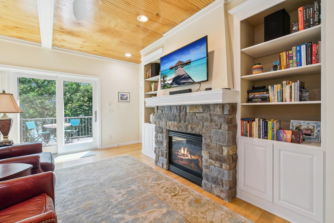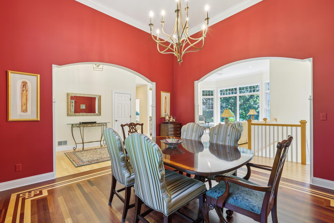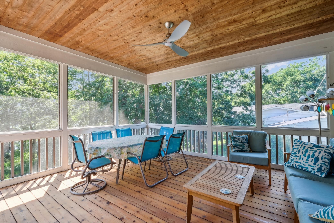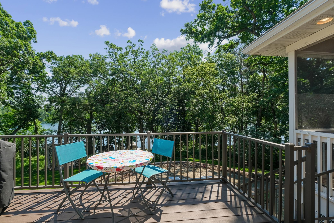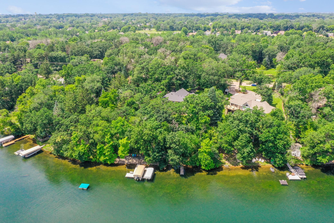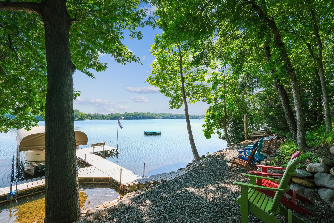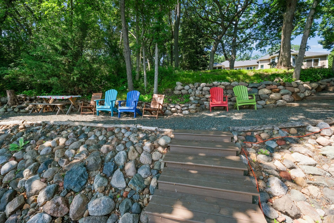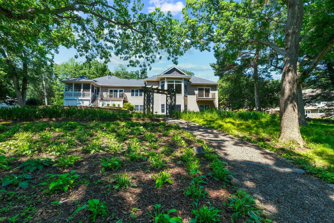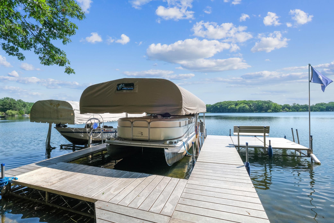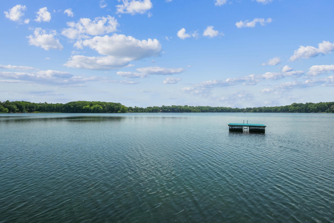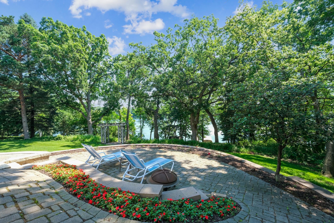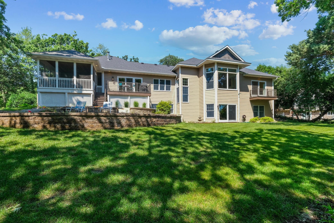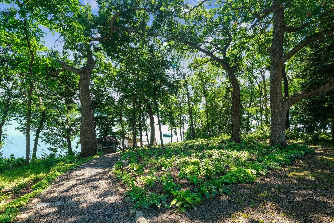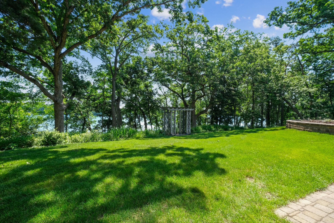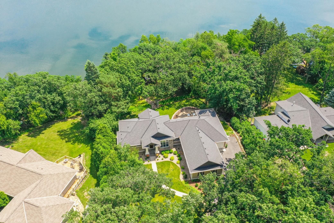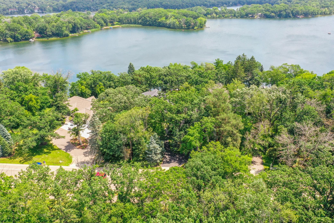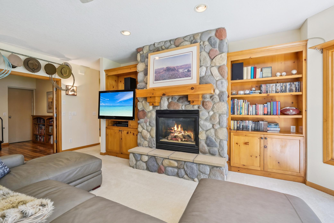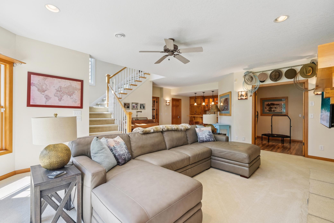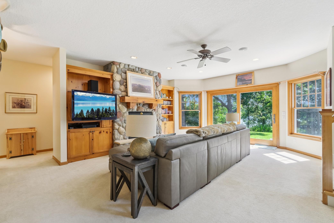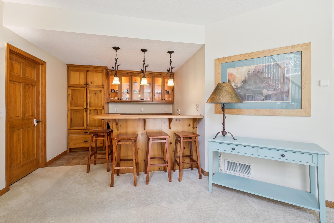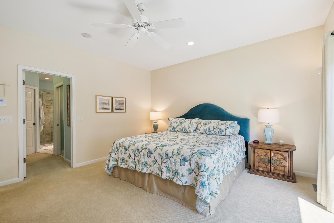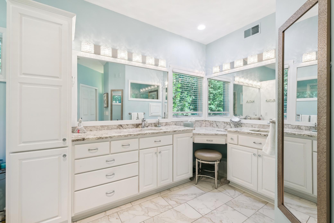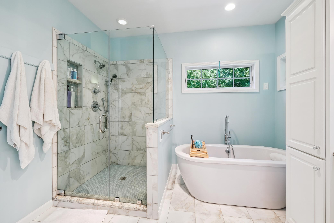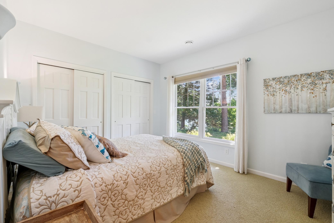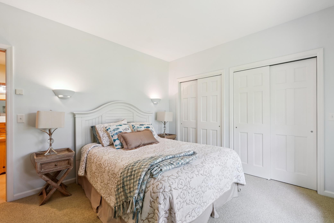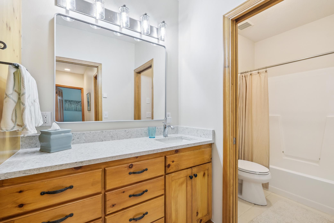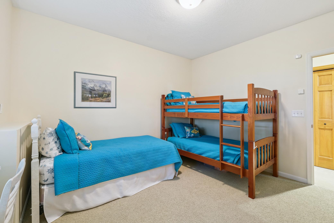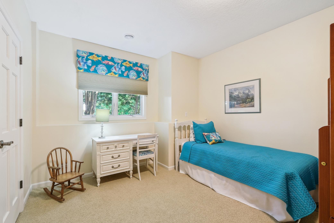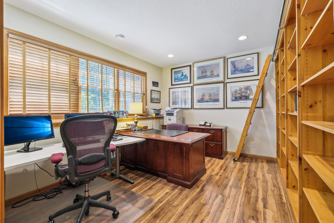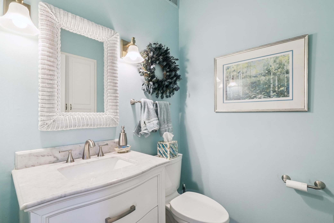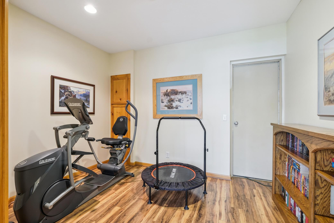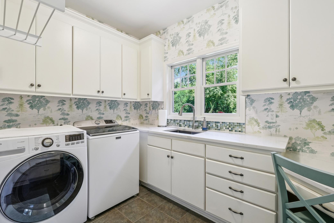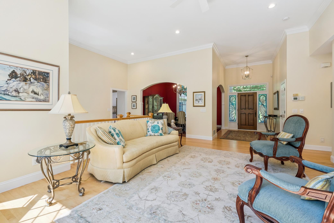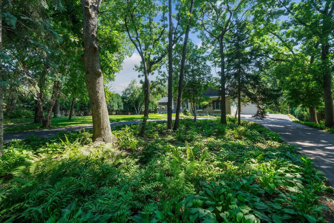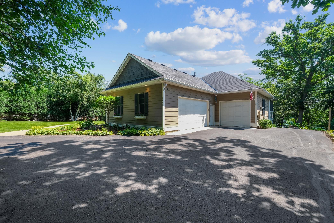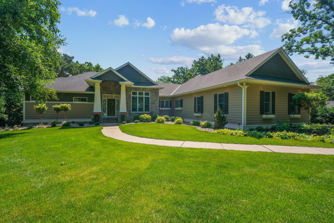4849 OLSON LAKE TRAIL
4849 Olson Lake Trail, Lake Elmo, 55042, MN
-
Property type : Single Family Residence
-
Zip code: 55042
-
Street: 4849 Olson Lake Trail
-
Street: 4849 Olson Lake Trail
Bathrooms: 3
Year: 1999
Listing Brokerage: Edina Realty, Inc.
FEATURES
- Range
- Refrigerator
- Washer
- Dryer
- Microwave
- Exhaust Fan
- Dishwasher
- Water Softener Owned
- Disposal
- Cooktop
- Wall Oven
- Air-To-Air Exchanger
- Central Vacuum
- Water Filtration System
- Gas Water Heater
- Double Oven
- Stainless Steel Appliances
DETAILS
Exceptional home nestled on Olson Lake offering over 119 feet oflakeshore! Enjoy the "Northwoods" feel of this luxurious home featuring quality upgrades throughout, excellent sunlight exposure, open floor plan, and oversized 3 car garage. This rare find rambler boasts attention to detail, large kitchen, sitting area with gas fireplace, upgraded landscaping, workshop, abundant storage, walk-out lower level, and amazing lakeshore views. Other highlights include: Lower level family room, exercise room, bar area, and built-ins. The screened porch, sun filled deck, spacious patio and large backyard are ideal for outdoor entertaining. This .90 acre lot offers the perfect balance of yard space, privacy and premium lakeshore location. Relax along the shoreline and enjoy all of the recreational activities that Olson Lake has to offer. Spectacular lakeshore home within the metro area located just minutes to freeway access, coffee shops, restaurants, and more.
INTERIOR
Bedrooms: 4
Fin ft² / Living Area: 3728 ft²
Below Ground Living: 1600ft²
Bathrooms: 3
Above Ground Living: 2128ft²
-
Basement Details: Block, Daylight/Lookout Windows, Egress Window(s), Finished, Full, Tile Shower, Walkout,
Appliances Included:
-
- Range
- Refrigerator
- Washer
- Dryer
- Microwave
- Exhaust Fan
- Dishwasher
- Water Softener Owned
- Disposal
- Cooktop
- Wall Oven
- Air-To-Air Exchanger
- Central Vacuum
- Water Filtration System
- Gas Water Heater
- Double Oven
- Stainless Steel Appliances
EXTERIOR
Air Conditioning: Central Air
Garage Spaces: 3
Construction Materials: N/A
Foundation Size: 2128ft²
Unit Amenities:
-
- Patio
- Deck
- Porch
- Natural Woodwork
- Hardwood Floors
- Ceiling Fan(s)
- Walk-In Closet
- Dock
- Security System
- In-Ground Sprinkler
- Exercise Room
- Paneled Doors
- Kitchen Center Island
- Wet Bar
- Tile Floors
- Main Floor Primary Bedroom
- Primary Bedroom Walk-In Closet
Heating System:
-
- Forced Air
- Radiant Floor
ROOMS
| Main | Size | ft² |
|---|---|---|
| Living Room | 21x16 | 441 ft² |
| Dining Room | 14x13 | 196 ft² |
| Kitchen | 18x10 | 324 ft² |
| Bedroom 1 | 15x14 | 225 ft² |
| Porch | 16x15 | 256 ft² |
| Sitting Room | 15x12 | 225 ft² |
| Informal Dining Room | 14x8 | 196 ft² |
| Deck | 15x8 | 225 ft² |
| Lower | Size | ft² |
|---|---|---|
| Family Room | 21x16 | 441 ft² |
| Bedroom 2 | 15x11 | 225 ft² |
| Bedroom 3 | 14x11 | 196 ft² |
| Bedroom 4 | 14x11 | 196 ft² |
| Bar/Wet Bar Room | 10x9 | 100 ft² |
| Recreation Room | 11x10 | 121 ft² |
LOT
Acres: N/A
Lot Size Dim.: 123x346x119x312
Longitude: 45.0187
Latitude: -92.9482
Zoning: Residential-Single Family
FINANCIAL & TAXES
Tax year: 2025
Tax annual amount: $12,368
MISCELLANEOUS
Fuel System: N/A
Sewer System: City Sewer/Connected
Water System: Well
ADDITIONAL INFORMATION
MLS#: NST7753432
Listing Brokerage: Edina Realty, Inc.

ID: 3904833
Published: July 18, 2025
Last Update: July 18, 2025
Views: 2


