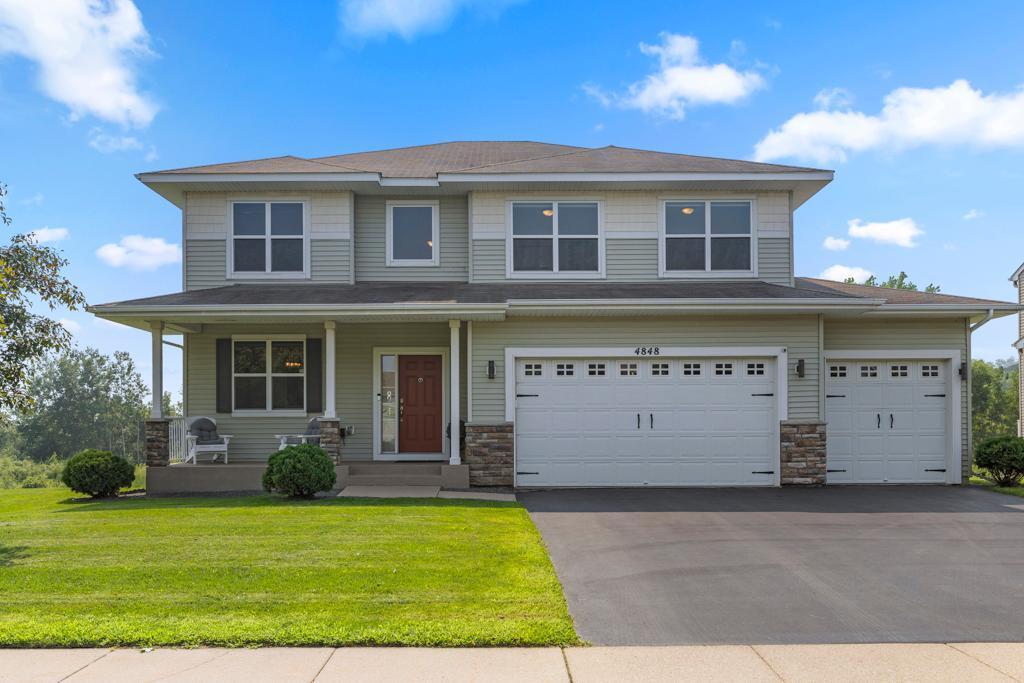4848 BULRUSH BOULEVARD
4848 Bulrush Boulevard, Shakopee, 55379, MN
-
Price: $625,000
-
Status type: For Sale
-
City: Shakopee
-
Neighborhood: Dean Lakes 1st Add
Bedrooms: 4
Property Size :3000
-
Listing Agent: NST26146,NST107797
-
Property type : Single Family Residence
-
Zip code: 55379
-
Street: 4848 Bulrush Boulevard
-
Street: 4848 Bulrush Boulevard
Bathrooms: 4
Year: 2012
Listing Brokerage: Exp Realty, LLC.
FEATURES
- Range
- Refrigerator
- Washer
- Microwave
- Exhaust Fan
- Dishwasher
- Disposal
- Cooktop
- Stainless Steel Appliances
DETAILS
Enjoy stunning views and year-round recreation in this like-new K. Hovnanian 4-bed, 4-bath home with a fully finished basement and oversized cedar deck overlooking Dean Lake in Shakopee! Step right out your back door to walking and biking trails that connect to Xcel Mountain Bike Park and the Southbridge neighborhood. Plus, take advantage of community amenities including a pool, playground, and recreation area—perfect for an active lifestyle. The expansive backyard is beautifully manicured and features a firepit, creating the ideal setting for summer evenings and outdoor entertaining. Inside, you’ll love the hardwood floors, bright open layout, and spacious granite kitchen island designed for gathering. The primary suite boasts a spa-like bath with a rain shower, while the finished lower level offers a large rec room complete with a full bar, dimmable lighting, and a home gym with floor-to-ceiling mirrors. Meticulously maintained, this home also includes recent updates like a new water heater (2024) for added peace of mind. And when it comes to location, it’s hard to beat—just minutes from Canterbury Park, the new outdoor music venue, and local favorites like Bravis Craft Mexican Kitchen, Boardwalk Kitchen & Bar, Mr. Pig’s Smokery, and Badger Hill Brewing. A perfect blend of comfort, style, and convenience—this home is a must-see!
INTERIOR
Bedrooms: 4
Fin ft² / Living Area: 3000 ft²
Below Ground Living: 800ft²
Bathrooms: 4
Above Ground Living: 2200ft²
-
Basement Details: Finished, Full, Walkout,
Appliances Included:
-
- Range
- Refrigerator
- Washer
- Microwave
- Exhaust Fan
- Dishwasher
- Disposal
- Cooktop
- Stainless Steel Appliances
EXTERIOR
Air Conditioning: Central Air
Garage Spaces: 3
Construction Materials: N/A
Foundation Size: 880ft²
Unit Amenities:
-
- Kitchen Window
- Deck
- Hardwood Floors
- In-Ground Sprinkler
- Kitchen Center Island
- French Doors
- Wet Bar
- Primary Bedroom Walk-In Closet
Heating System:
-
- Forced Air
ROOMS
| Main | Size | ft² |
|---|---|---|
| Kitchen | 18x16 | 324 ft² |
| Family Room | 15x15 | 225 ft² |
| Dining Room | 11x10 | 121 ft² |
| Upper | Size | ft² |
|---|---|---|
| Bedroom 1 | 15x14 | 225 ft² |
| Bedroom 2 | 14x10 | 196 ft² |
| Bedroom 3 | 14x10 | 196 ft² |
| Den | 11x10 | 121 ft² |
| Lower | Size | ft² |
|---|---|---|
| Bedroom 4 | 12x12 | 144 ft² |
| Recreation Room | 26x16 | 676 ft² |
LOT
Acres: N/A
Lot Size Dim.: 80x140
Longitude: 44.7775
Latitude: -93.4583
Zoning: Residential-Single Family
FINANCIAL & TAXES
Tax year: 2025
Tax annual amount: $5,714
MISCELLANEOUS
Fuel System: N/A
Sewer System: City Sewer/Connected
Water System: City Water/Connected
ADDITIONAL INFORMATION
MLS#: NST7776274
Listing Brokerage: Exp Realty, LLC.

ID: 4030151
Published: August 22, 2025
Last Update: August 22, 2025
Views: 9






