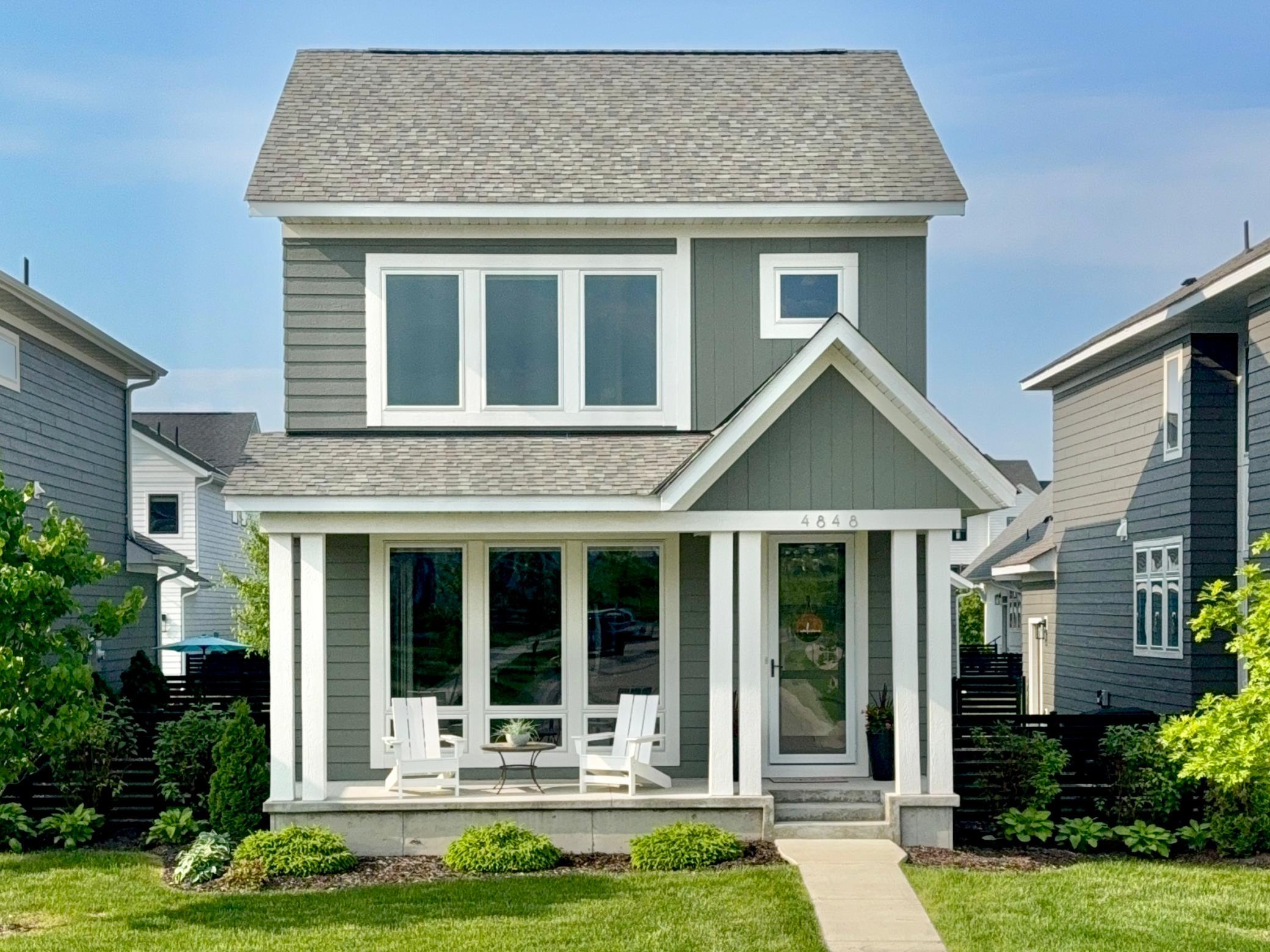4848 161ST STREET
4848 161st Street, Lakeville, 55044, MN
-
Price: $519,900
-
Status type: For Sale
-
City: Lakeville
-
Neighborhood: Spirit Of Brandtjen Farm 21st Add
Bedrooms: 4
Property Size :2108
-
Listing Agent: NST1000490,NST505389
-
Property type : Townhouse Detached
-
Zip code: 55044
-
Street: 4848 161st Street
-
Street: 4848 161st Street
Bathrooms: 4
Year: 2020
Listing Brokerage: Balhurst Realty LLC
FEATURES
- Refrigerator
- Washer
- Dryer
- Microwave
- Exhaust Fan
- Dishwasher
- Water Softener Owned
- Disposal
- Humidifier
- Air-To-Air Exchanger
- Gas Water Heater
- Stainless Steel Appliances
DETAILS
Luxury 4 bedroom 4 bath detached townhome, located on the border of Lakeville/Apple Valley/Rosemount in prestigious Spirit of Brandtjen Farms neighborhood. Spacious and open main level interiors, high ceilings, beautiful finishes, floor-to-ceiling windows, and plentiful natural light. Gourmet kitchen features stainless steel range hood and microwave drawer. Refreshed surfaces, LPV floors, high-end cabinets and appliances, quartz counters, ceramic tile backslash. 8 foot sliding glass doors open to fenced in private side yard. Full finished basement with second living room, large bedroom, and 3/4 bath. 3 spacious bedrooms upstairs, with full guest bath. Large primary bedroom with en-suite bath and walk-in closet. Spirit of Brandtjen Farms development features common elements including multiple pools, clubhouses, workout facilities, sand volleyball courts, basketball courts, lakes, extensive walking trails, and a community dog park. Homeowners Association is responsible for lawn maintenance, irrigation, snow removal, trash and recycling. Convenient access to grocery stores, shopping, and restaurants. Come see this very well maintained home today! Agents to verify all measurements for accuracy.
INTERIOR
Bedrooms: 4
Fin ft² / Living Area: 2108 ft²
Below Ground Living: 566ft²
Bathrooms: 4
Above Ground Living: 1542ft²
-
Basement Details: Egress Window(s), Finished, Concrete, Sump Pump,
Appliances Included:
-
- Refrigerator
- Washer
- Dryer
- Microwave
- Exhaust Fan
- Dishwasher
- Water Softener Owned
- Disposal
- Humidifier
- Air-To-Air Exchanger
- Gas Water Heater
- Stainless Steel Appliances
EXTERIOR
Air Conditioning: Central Air
Garage Spaces: 2
Construction Materials: N/A
Foundation Size: 662ft²
Unit Amenities:
-
- Patio
- Kitchen Window
- Porch
- Walk-In Closet
- Washer/Dryer Hookup
- In-Ground Sprinkler
- Kitchen Center Island
- Ethernet Wired
- Primary Bedroom Walk-In Closet
Heating System:
-
- Forced Air
ROOMS
| Main | Size | ft² |
|---|---|---|
| Living Room | 14x11 | 196 ft² |
| Dining Room | 15x10 | 225 ft² |
| Kitchen | 14x11 | 196 ft² |
| Upper | Size | ft² |
|---|---|---|
| Bedroom 1 | 14x12 | 196 ft² |
| Bedroom 2 | 11x10 | 121 ft² |
| Bedroom 3 | 11x10 | 121 ft² |
| Lower | Size | ft² |
|---|---|---|
| Family Room | 16x13 | 256 ft² |
| Bedroom 4 | 11x11 | 121 ft² |
LOT
Acres: N/A
Lot Size Dim.: 37x71x35x71
Longitude: 44.7155
Latitude: -93.1636
Zoning: Residential-Single Family
FINANCIAL & TAXES
Tax year: 2025
Tax annual amount: $5,024
MISCELLANEOUS
Fuel System: N/A
Sewer System: City Sewer/Connected
Water System: City Water/Connected
ADDITIONAL INFORMATION
MLS#: NST7755606
Listing Brokerage: Balhurst Realty LLC

ID: 3770895
Published: June 10, 2025
Last Update: June 10, 2025
Views: 15






