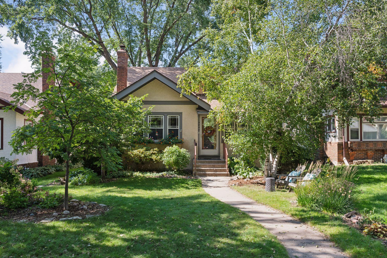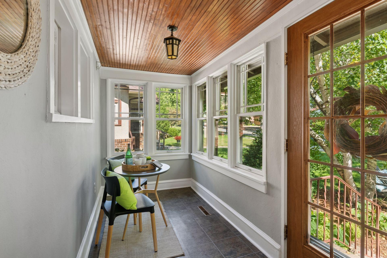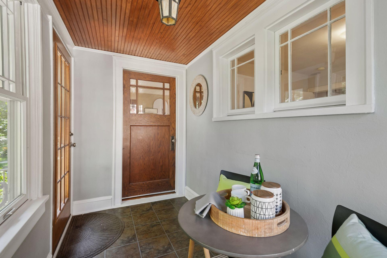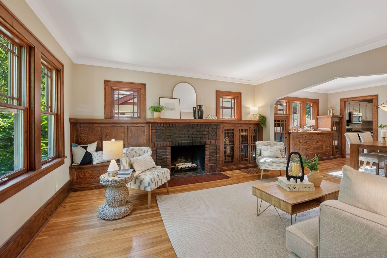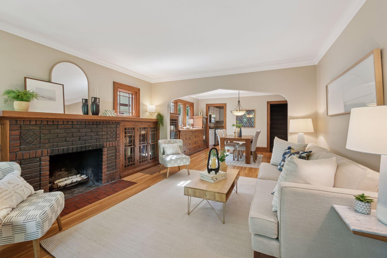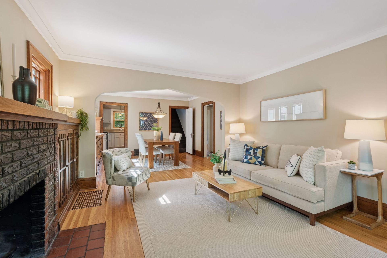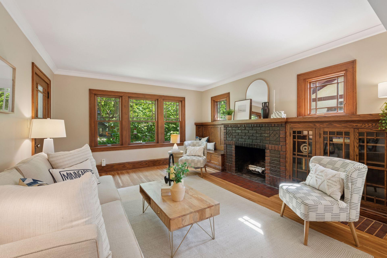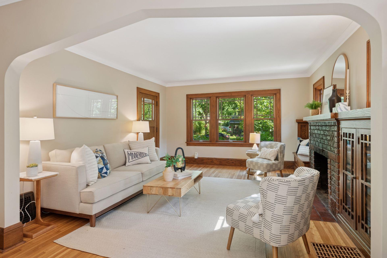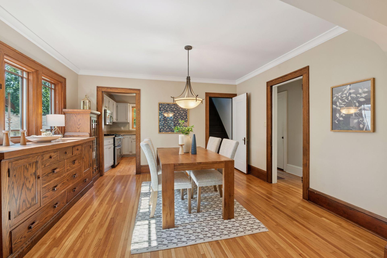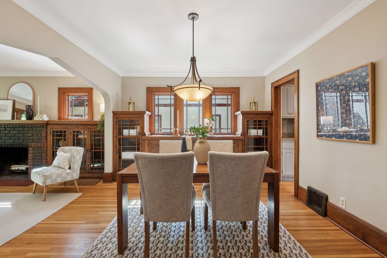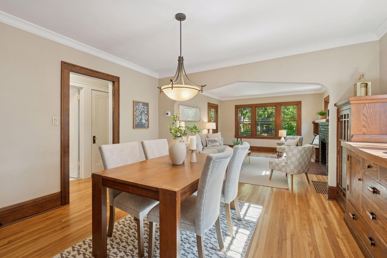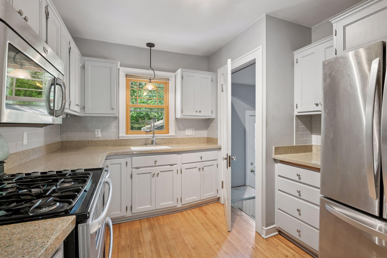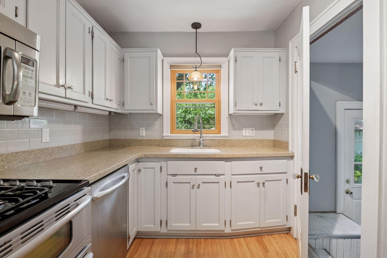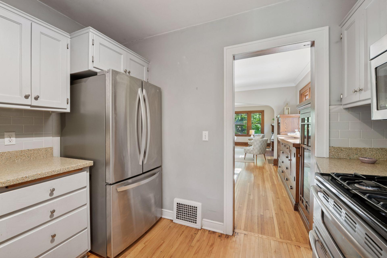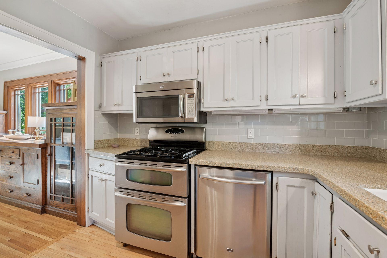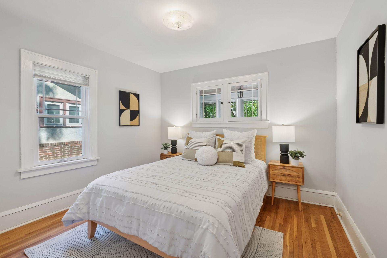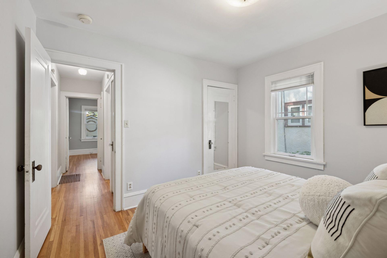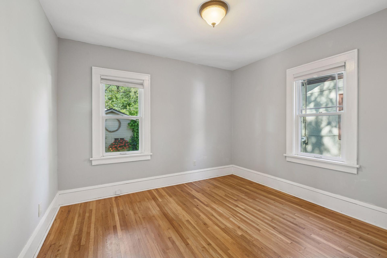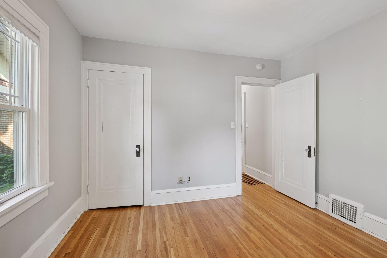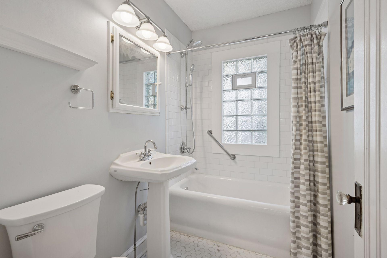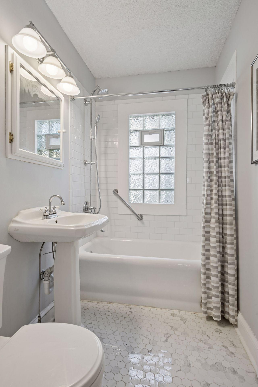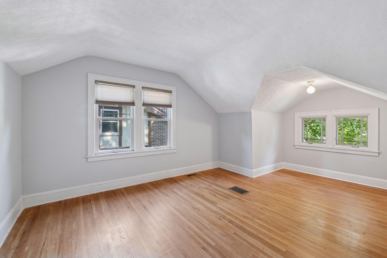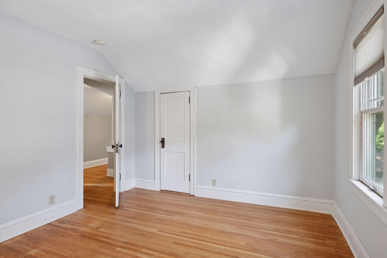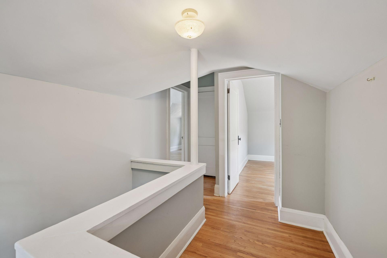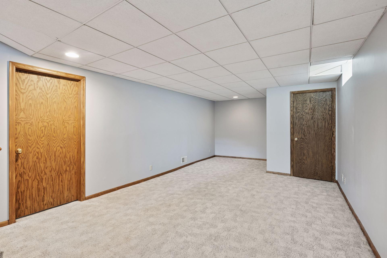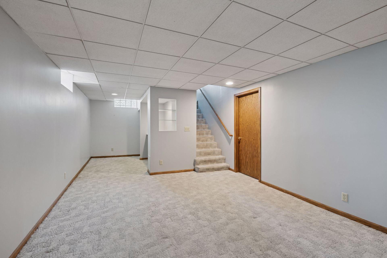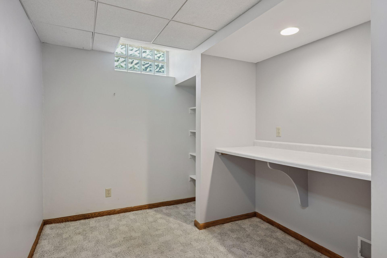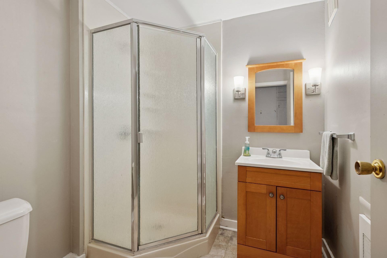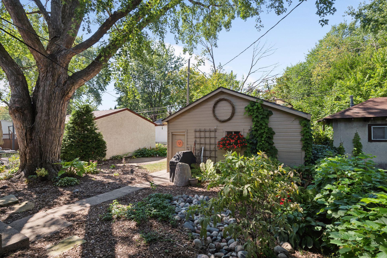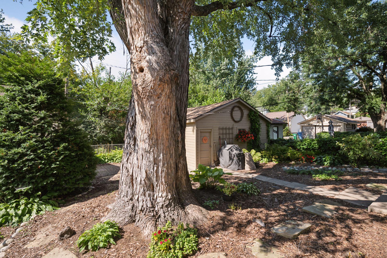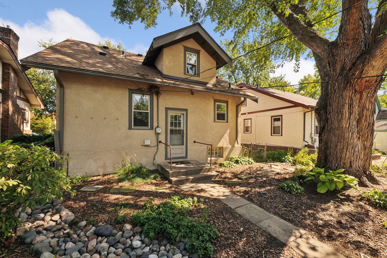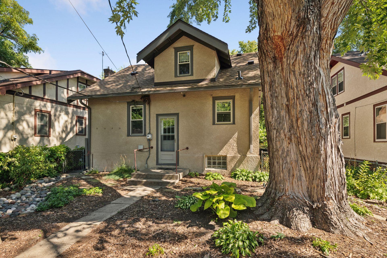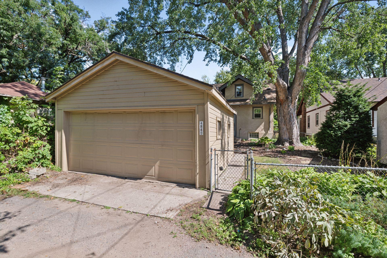4848 15TH AVENUE
4848 15th Avenue, Minneapolis, 55417, MN
-
Price: $449,900
-
Status type: For Sale
-
City: Minneapolis
-
Neighborhood: Northrop
Bedrooms: 4
Property Size :1886
-
Listing Agent: NST11236,NST108601
-
Property type : Single Family Residence
-
Zip code: 55417
-
Street: 4848 15th Avenue
-
Street: 4848 15th Avenue
Bathrooms: 2
Year: 1924
Listing Brokerage: Keller Williams Integrity Realty
FEATURES
- Range
- Refrigerator
- Washer
- Dryer
- Microwave
- Exhaust Fan
- Dishwasher
DETAILS
**Multiple offers received. Highest and Best due by 6:00 pm Sunday, 9/28.** Welcome to 4848 15th Avenue South, a classic South Minneapolis beauty with all the right details in all the right places. From the moment you step onto the front porch, this home feels special; timeless woodwork, a fireplace that anchors the living room, and sun filled spaces that invite gathering, connection, and a sense of ease. With four bedrooms and two baths, the home adapts beautifully to your life; whether that means room for little ones, a dedicated office, or space to host the people you love. A private yard offers a quiet retreat for summer evenings or weekend play, while the two car garage makes every Minnesota winter a little more manageable. And the location? Exceptional. Just a half block from Minnehaha Parkway, your backyard expands into a ribbon of trails, green space, and adventure. Lake Nokomis is minutes away, highways are close but not too close, and some of the city’s favorite restaurants are just around the corner. This is South Minneapolis living at its best: tree lined streets, classic architecture, and the kind of neighborhood charm that never goes out of style.
INTERIOR
Bedrooms: 4
Fin ft² / Living Area: 1886 ft²
Below Ground Living: 494ft²
Bathrooms: 2
Above Ground Living: 1392ft²
-
Basement Details: Block, Daylight/Lookout Windows, Full, Partially Finished, Storage Space,
Appliances Included:
-
- Range
- Refrigerator
- Washer
- Dryer
- Microwave
- Exhaust Fan
- Dishwasher
EXTERIOR
Air Conditioning: Central Air
Garage Spaces: 2
Construction Materials: N/A
Foundation Size: 903ft²
Unit Amenities:
-
- Kitchen Window
- Natural Woodwork
- Hardwood Floors
- Main Floor Primary Bedroom
Heating System:
-
- Forced Air
ROOMS
| Main | Size | ft² |
|---|---|---|
| Porch | 11x6 | 121 ft² |
| Living Room | 15x13 | 225 ft² |
| Dining Room | 13x12 | 169 ft² |
| Kitchen | 10x10 | 100 ft² |
| Bedroom 1 | 11x11 | 121 ft² |
| Bedroom 2 | 11x11 | 121 ft² |
| Upper | Size | ft² |
|---|---|---|
| Bedroom 3 | 12x10 | 144 ft² |
| Bedroom 4 | 17x11 | 289 ft² |
| Lower | Size | ft² |
|---|---|---|
| Family Room | 22x13 | 484 ft² |
| Office | 10x8 | 100 ft² |
LOT
Acres: N/A
Lot Size Dim.: 40x128
Longitude: 44.9146
Latitude: -93.254
Zoning: Residential-Single Family
FINANCIAL & TAXES
Tax year: 2025
Tax annual amount: $5,964
MISCELLANEOUS
Fuel System: N/A
Sewer System: City Sewer/Connected
Water System: City Water/Connected
ADDITIONAL INFORMATION
MLS#: NST7782317
Listing Brokerage: Keller Williams Integrity Realty

ID: 4150467
Published: September 26, 2025
Last Update: September 26, 2025
Views: 17


