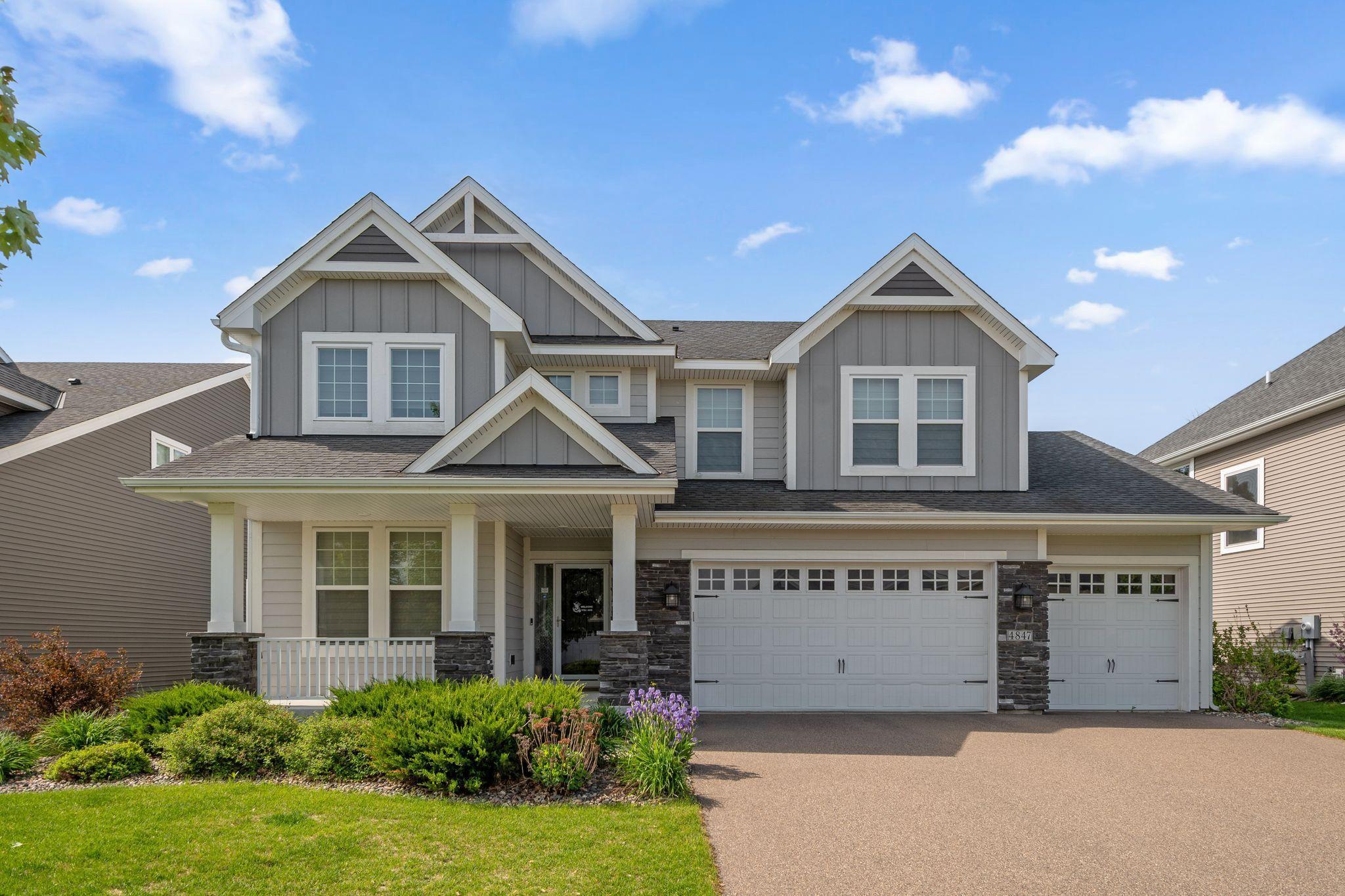4847 ASHTON CURVE
4847 Ashton Curve, Saint Paul (Woodbury), 55129, MN
-
Price: $630,000
-
Status type: For Sale
-
City: Saint Paul (Woodbury)
-
Neighborhood: Ashton Ridge 3rd Add
Bedrooms: 4
Property Size :2697
-
Listing Agent: NST26401,NST109879
-
Property type : Single Family Residence
-
Zip code: 55129
-
Street: 4847 Ashton Curve
-
Street: 4847 Ashton Curve
Bathrooms: 3
Year: 2015
Listing Brokerage: Lakes Sotheby's International Realty
FEATURES
- Range
- Refrigerator
- Microwave
- Dishwasher
- Freezer
- Stainless Steel Appliances
DETAILS
Beautifully maintained home on a premium cul-de-sac lot with wetland views and mature trees. This open concept layout features warm-stained cabinetry, granite countertops, tile backsplash, walk-in pantry, brand new stainless steel appliances, and a spacious mudroom with cubbies and a walk-in closet. Main level includes a dedicated office, fireplace with built-ins, wood panel accents, and wrought iron railings. Step outside to an oversized maintenance-free deck with stairs leading to a newly fenced backyard - perfect for relaxing or entertaining. Upstairs you'll find a vaulted primary suite with soaking tub and panel wall detail, a versatile loft, and updated window treatments throughout. Lookout lower level offers great potential, roughed-in for a bar and bathroom, with space for a future family room, fifth bedroom, and more. Additional upgrades include a reverse osmosis water system, gutters, and irrigation. Conveniently located near Baily Lake trails and zoned for Red Rock Elementary, Lake Middle School, East Ridge High School. Move-in ready with thoughtful upgrades throughout!
INTERIOR
Bedrooms: 4
Fin ft² / Living Area: 2697 ft²
Below Ground Living: N/A
Bathrooms: 3
Above Ground Living: 2697ft²
-
Basement Details: Drain Tiled, Egress Window(s), Full, Sump Pump, Unfinished,
Appliances Included:
-
- Range
- Refrigerator
- Microwave
- Dishwasher
- Freezer
- Stainless Steel Appliances
EXTERIOR
Air Conditioning: Central Air
Garage Spaces: 3
Construction Materials: N/A
Foundation Size: 1224ft²
Unit Amenities:
-
- Deck
- Porch
- Hardwood Floors
- Washer/Dryer Hookup
- In-Ground Sprinkler
- Kitchen Center Island
Heating System:
-
- Forced Air
- Fireplace(s)
ROOMS
| Main | Size | ft² |
|---|---|---|
| Living Room | 18x15 | 324 ft² |
| Kitchen | 16x12 | 256 ft² |
| Informal Dining Room | 16x10 | 256 ft² |
| Office | 12x12 | 144 ft² |
| Mud Room | 10x06 | 100 ft² |
| Deck | 15x08 | 225 ft² |
| Upper | Size | ft² |
|---|---|---|
| Bedroom 1 | 15x15 | 225 ft² |
| Bedroom 2 | 15x13 | 225 ft² |
| Bedroom 3 | 14x12 | 196 ft² |
| Bedroom 4 | 12x11 | 144 ft² |
| Laundry | 08x06 | 64 ft² |
| Loft | 13x12 | 169 ft² |
LOT
Acres: N/A
Lot Size Dim.: 65x130x65x130
Longitude: 44.8802
Latitude: -92.9219
Zoning: Residential-Single Family
FINANCIAL & TAXES
Tax year: 2025
Tax annual amount: $7,062
MISCELLANEOUS
Fuel System: N/A
Sewer System: City Sewer/Connected
Water System: City Water/Connected
ADDITIONAL INFORMATION
MLS#: NST7749796
Listing Brokerage: Lakes Sotheby's International Realty

ID: 3724015
Published: May 30, 2025
Last Update: May 30, 2025
Views: 10






