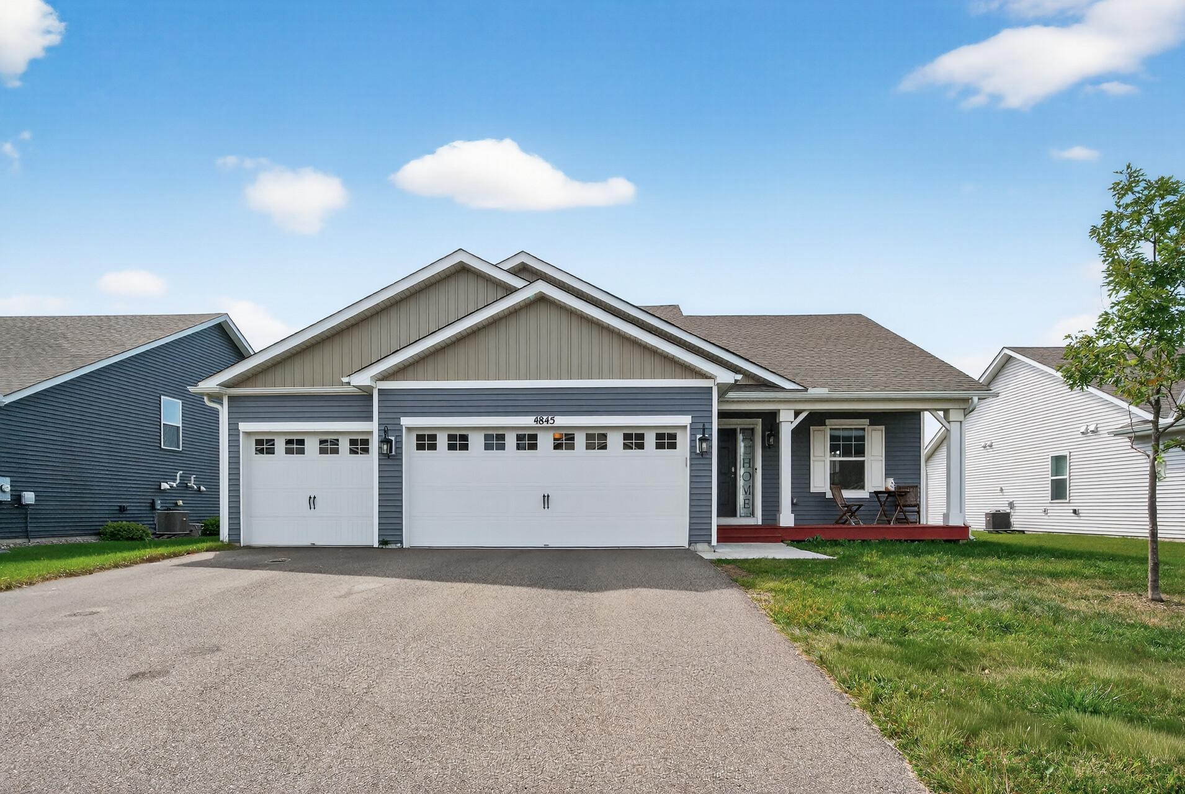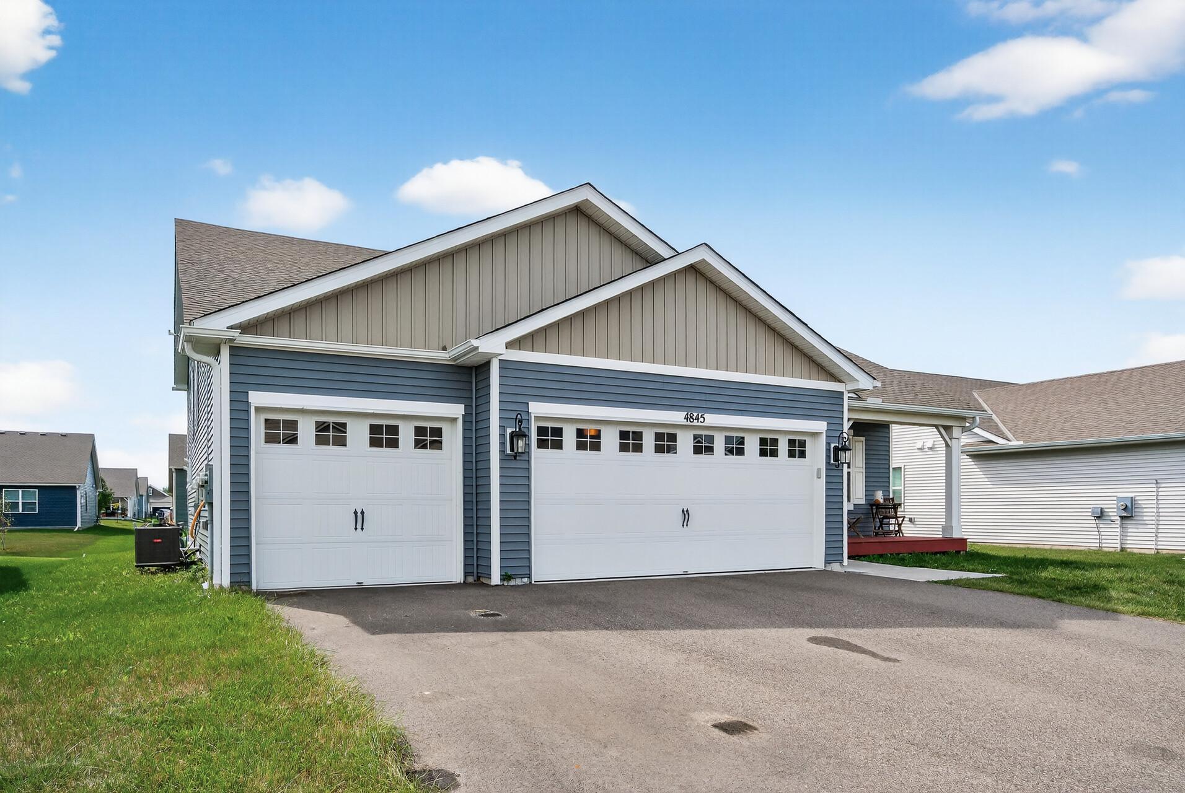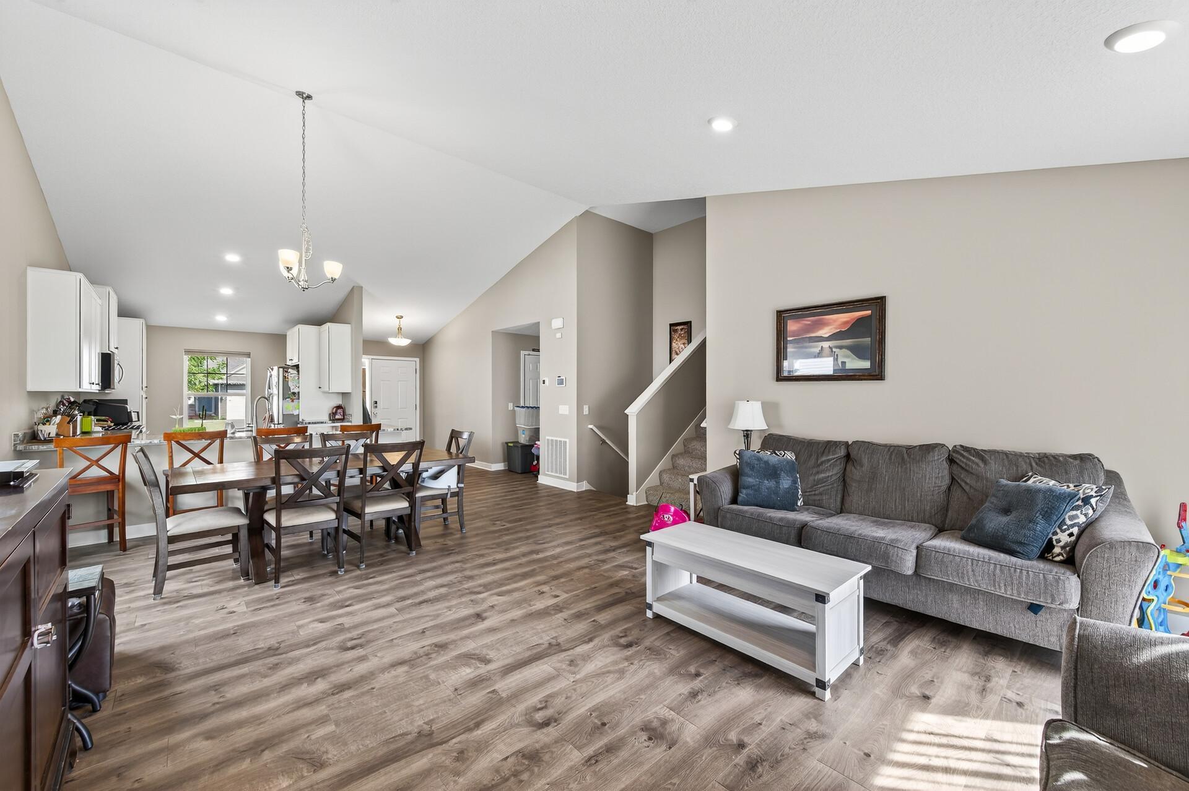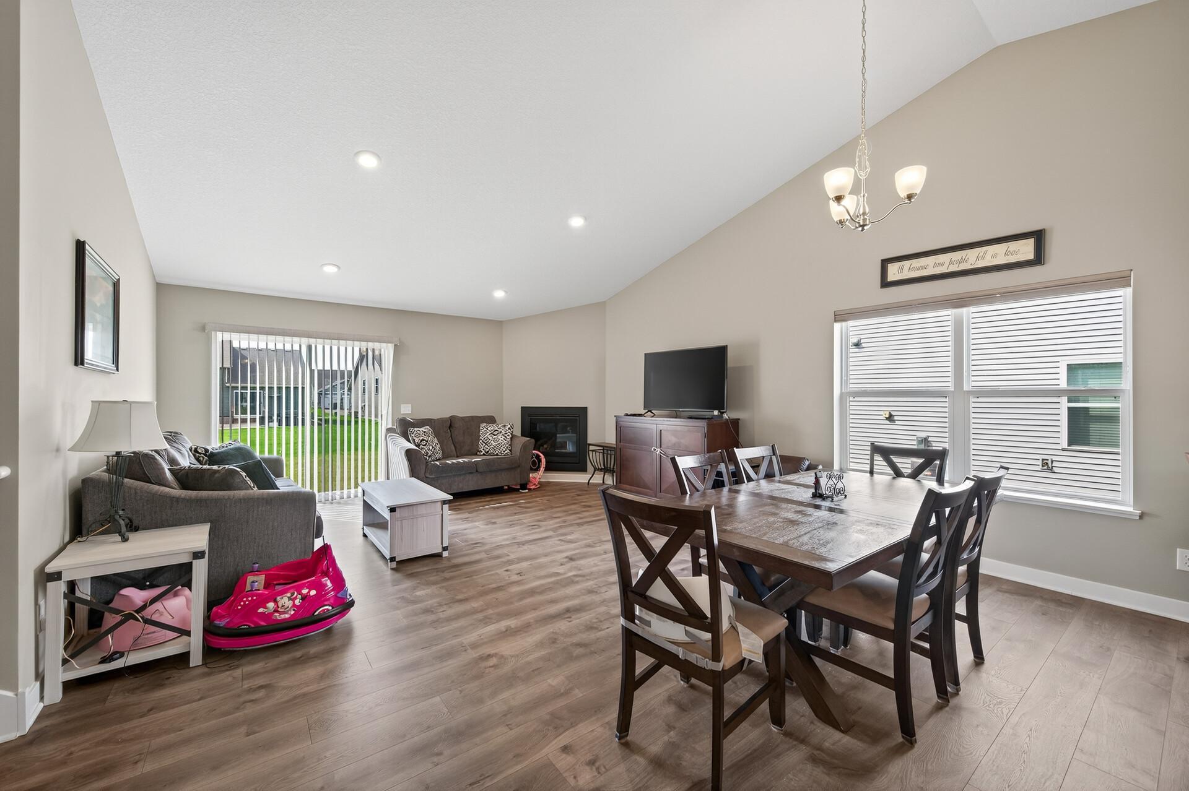4845 EMPRESS AVENUE
4845 Empress Avenue, Hugo, 55038, MN
-
Price: $449,900
-
Status type: For Sale
-
City: Hugo
-
Neighborhood: Oneka Place
Bedrooms: 4
Property Size :1988
-
Listing Agent: NST71003,NST114409
-
Property type : Single Family Residence
-
Zip code: 55038
-
Street: 4845 Empress Avenue
-
Street: 4845 Empress Avenue
Bathrooms: 3
Year: 2021
Listing Brokerage: Rize Realty
FEATURES
- Range
- Microwave
- Exhaust Fan
- Dishwasher
- Humidifier
- Air-To-Air Exchanger
- Tankless Water Heater
DETAILS
A rare layout with all the benefits of new—without the wait! This highly sought-after Rushmore floor plan at Oneka Place in Hugo is a 3-level split, but unlike most in the area, you walk directly into the main living space—no stairs on the landing. The result? A wide-open, vaulted main level that feels bright, spacious, and welcoming the moment you step inside. The kitchen features stainless steel appliances, granite countertops with a massive peninsula island that seats 4, and smart home technology throughout. Upstairs you’ll find all 4 bedrooms, including an owner’s suite with a private bath and huge walk-in closet. The finished lower level adds a bright living space with lookout windows, and its own full bathroom—perfect for guests, teens, or multigenerational living. This home also comes with extras you won’t find everywhere: a 3-car garage, a massive storage area spanning underneath the entire main floor, solar panels that save $200+ per month (based on usage) with an installed Tesla Charger, and a yard irrigation system that draws from a local drainage pond instead of city water—keeping your lawn green and your water bill low. Just built in 2021 and set in desirable Oneka Place with quick access to I-35E, shopping, dining, and fitness, this home is priced conservatively and ready for you to move in today—giving you the feel of new construction without the build time or price tag.
INTERIOR
Bedrooms: 4
Fin ft² / Living Area: 1988 ft²
Below Ground Living: 525ft²
Bathrooms: 3
Above Ground Living: 1463ft²
-
Basement Details: Crawl Space, Daylight/Lookout Windows, Drain Tiled, Finished, Concrete, Sump Pump,
Appliances Included:
-
- Range
- Microwave
- Exhaust Fan
- Dishwasher
- Humidifier
- Air-To-Air Exchanger
- Tankless Water Heater
EXTERIOR
Air Conditioning: Central Air
Garage Spaces: 3
Construction Materials: N/A
Foundation Size: 938ft²
Unit Amenities:
-
- Kitchen Window
- Porch
- Vaulted Ceiling(s)
- Washer/Dryer Hookup
- Primary Bedroom Walk-In Closet
Heating System:
-
- Forced Air
ROOMS
| Main | Size | ft² |
|---|---|---|
| Dining Room | 17 x 9 | 289 ft² |
| Family Room | 17 x 16 | 289 ft² |
| Kitchen | 14 x 11 | 196 ft² |
| Mud Room | 8 x 5 | 64 ft² |
| Upper | Size | ft² |
|---|---|---|
| Bedroom 1 | 15 x 13 | 225 ft² |
| Bedroom 2 | 12 x 10 | 144 ft² |
| Bedroom 3 | 12 x 10 | 144 ft² |
| Walk In Closet | 10 x 6 | 100 ft² |
| Lower | Size | ft² |
|---|---|---|
| Bedroom 4 | 12 x 12 | 144 ft² |
| Family Room | 17 x 16 | 289 ft² |
| Utility Room | 14 x 12 | 196 ft² |
LOT
Acres: N/A
Lot Size Dim.: 65x140
Longitude: 45.1848
Latitude: -93.007
Zoning: Residential-Single Family
FINANCIAL & TAXES
Tax year: 2025
Tax annual amount: $4,160
MISCELLANEOUS
Fuel System: N/A
Sewer System: City Sewer/Connected
Water System: City Water/Connected
ADDITIONAL INFORMATION
MLS#: NST7800655
Listing Brokerage: Rize Realty

ID: 4108556
Published: September 15, 2025
Last Update: September 15, 2025
Views: 5









