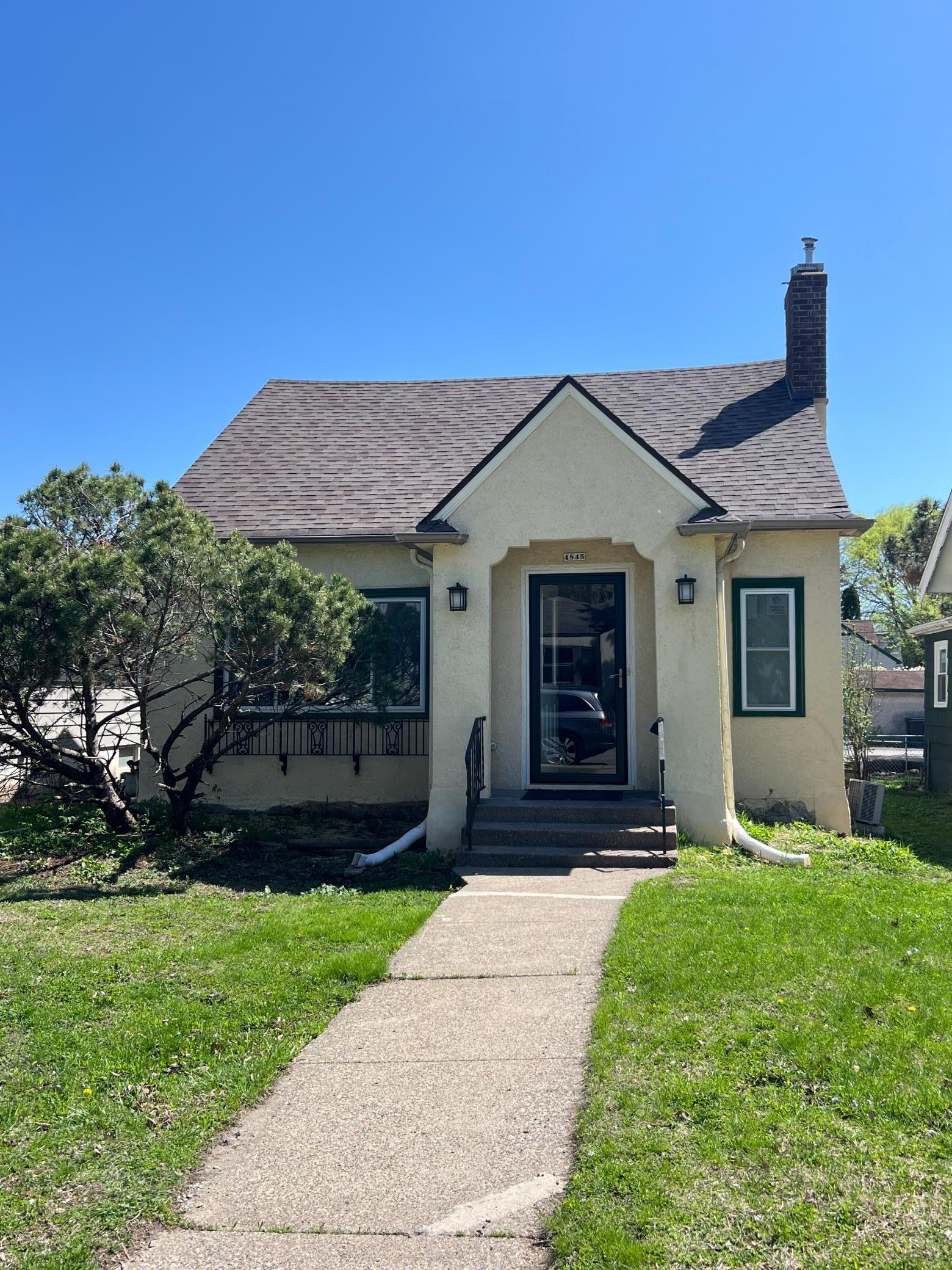4845 4TH AVENUE
4845 4th Avenue, Minneapolis, 55419, MN
-
Price: $360,000
-
Status type: For Sale
-
City: Minneapolis
-
Neighborhood: Field
Bedrooms: 3
Property Size :2224
-
Listing Agent: NST18899,NST106251
-
Property type : Single Family Residence
-
Zip code: 55419
-
Street: 4845 4th Avenue
-
Street: 4845 4th Avenue
Bathrooms: 2
Year: 1926
Listing Brokerage: Bridge Realty, LLC
FEATURES
- Range
- Refrigerator
- Washer
- Dryer
- Exhaust Fan
- Dishwasher
- Disposal
- Gas Water Heater
- Stainless Steel Appliances
DETAILS
Nice and clean Two-Story Tudor Style single family house just one block away from Minnehaha Creek! The open and spacious main level features a large living room, a formal dinning room, kitchen, two bedrooms and one full bathroom. Hardwood flooring is throughout the whole main level. Super large 3rd bedroom on the upper level. Family room with wet bar and 1/2 bathroom on the lower level. Many updates! Such as new furnace, new windows of living & dining room, fresh paint throughout main level, upper level, and much more!
INTERIOR
Bedrooms: 3
Fin ft² / Living Area: 2224 ft²
Below Ground Living: 700ft²
Bathrooms: 2
Above Ground Living: 1524ft²
-
Basement Details: Daylight/Lookout Windows, Drain Tiled, Finished, Full, Sump Pump,
Appliances Included:
-
- Range
- Refrigerator
- Washer
- Dryer
- Exhaust Fan
- Dishwasher
- Disposal
- Gas Water Heater
- Stainless Steel Appliances
EXTERIOR
Air Conditioning: Central Air,Ductless Mini-Split
Garage Spaces: 1
Construction Materials: N/A
Foundation Size: 900ft²
Unit Amenities:
-
Heating System:
-
- Hot Water
- Baseboard
- Fireplace(s)
ROOMS
| Main | Size | ft² |
|---|---|---|
| Living Room | 12x18 | 144 ft² |
| Dining Room | 12x12 | 144 ft² |
| Kitchen | 14x9 | 196 ft² |
| Bedroom 1 | 12x11 | 144 ft² |
| Bedroom 2 | 10x9 | 100 ft² |
| Lower | Size | ft² |
|---|---|---|
| Family Room | 12x14 | 144 ft² |
| Amusement Room | 12x10 | 144 ft² |
| Den | 10x8 | 100 ft² |
| Upper | Size | ft² |
|---|---|---|
| Bedroom 3 | 26x24 | 676 ft² |
LOT
Acres: N/A
Lot Size Dim.: 40x128
Longitude: 44.9147
Latitude: -93.27
Zoning: Residential-Single Family
FINANCIAL & TAXES
Tax year: 2025
Tax annual amount: $4,966
MISCELLANEOUS
Fuel System: N/A
Sewer System: City Sewer/Connected
Water System: City Water/Connected
ADDITIONAL INFORMATION
MLS#: NST7743492
Listing Brokerage: Bridge Realty, LLC

ID: 3678868
Published: May 15, 2025
Last Update: May 15, 2025
Views: 7






