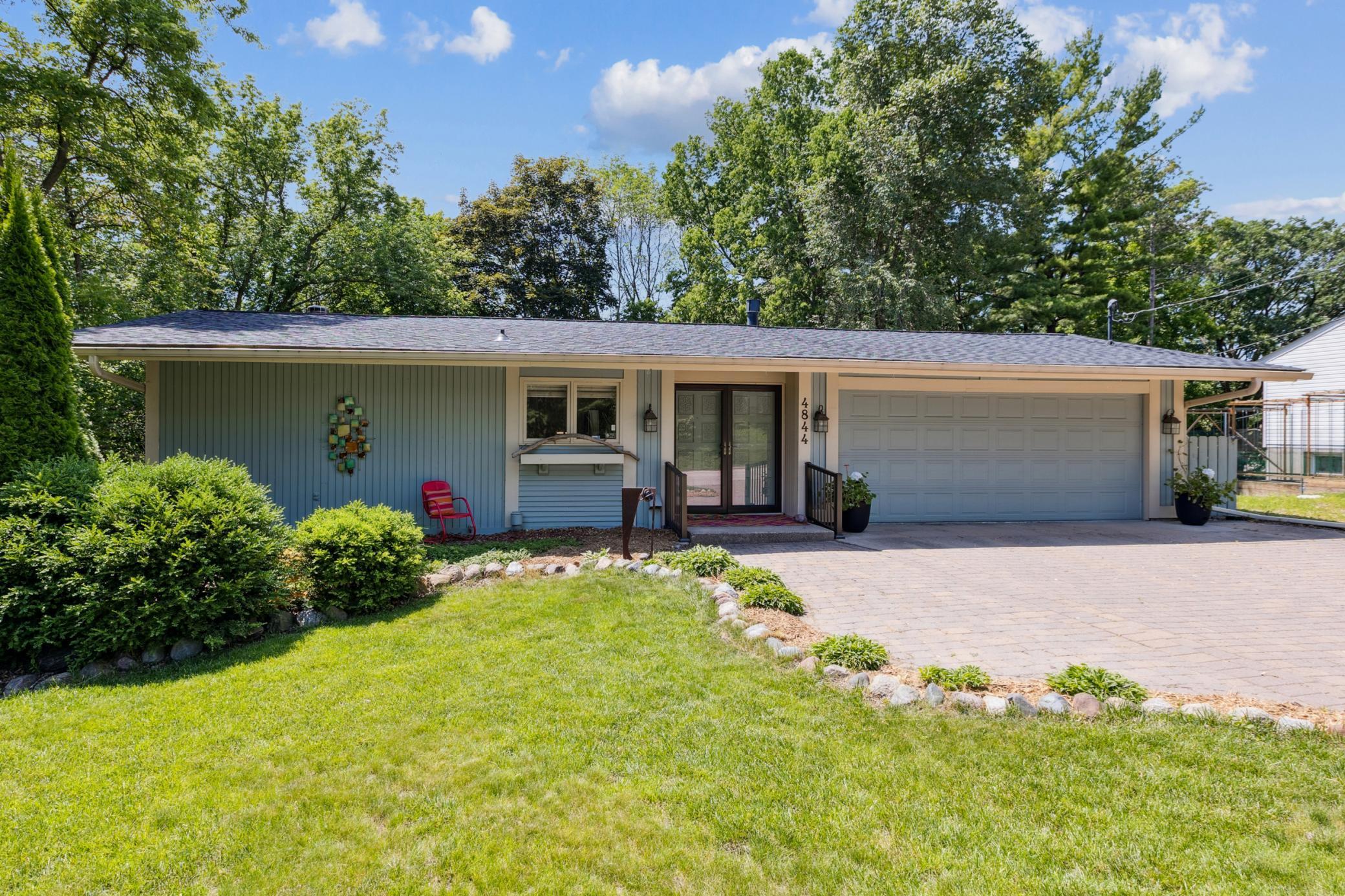4844 WOODLAND ROAD
4844 Woodland Road, Minnetonka, 55345, MN
-
Price: $565,900
-
Status type: For Sale
-
City: Minnetonka
-
Neighborhood: Temple Village
Bedrooms: 5
Property Size :2474
-
Listing Agent: NST16691,NST52114
-
Property type : Single Family Residence
-
Zip code: 55345
-
Street: 4844 Woodland Road
-
Street: 4844 Woodland Road
Bathrooms: 3
Year: 1972
Listing Brokerage: Coldwell Banker Burnet
FEATURES
- Range
- Refrigerator
- Washer
- Dryer
- Microwave
- Dishwasher
- Water Softener Owned
- Disposal
- Gas Water Heater
- Stainless Steel Appliances
DETAILS
5BR/3BA Mid-Century home is cleverly designed, open yet cozy w/warm sunlit spaces. Enter home into spacious tiled foyer & notice the beautiful vaulted wood ceilings, white enameled kitchen w/granite, SS appls & breakfast bar! The kitchen, opens to DR w/stunning flr to ceiling windows! A gas fireplace to enjoy from DR & the 30x15 living room! Patio doors off this area lead to an expansive 10x26 deck overlooking nature views! The main flr 19x14 Owner's BR will delight your fussiest buyers w/pristine wood ceiling, gleaming hardwood flrs and prvt updated full bath. Escape out the owner's BR patio drs to the serenity of the deck! A 2nd BR w/patio drs to deck and 1/2 bath finish off the main flr. The lower level boasts a 27x12 Rec Rm w/adjacent flex rm that could become a 6th BR. There's 3 add'l BR's, 3/4 updated BA + a 20x23 BONUS heated hobby workshop! A paver driveway leads to a 2+ car garage! This charming home, located in the award winning Minnetonka School Dist can be yours!
INTERIOR
Bedrooms: 5
Fin ft² / Living Area: 2474 ft²
Below Ground Living: 1148ft²
Bathrooms: 3
Above Ground Living: 1326ft²
-
Basement Details: Daylight/Lookout Windows, Egress Window(s), Finished, Storage Space, Walkout,
Appliances Included:
-
- Range
- Refrigerator
- Washer
- Dryer
- Microwave
- Dishwasher
- Water Softener Owned
- Disposal
- Gas Water Heater
- Stainless Steel Appliances
EXTERIOR
Air Conditioning: Central Air
Garage Spaces: 2
Construction Materials: N/A
Foundation Size: 1854ft²
Unit Amenities:
-
- Patio
- Kitchen Window
- Deck
- Natural Woodwork
- Hardwood Floors
- Balcony
- Ceiling Fan(s)
- Vaulted Ceiling(s)
- Washer/Dryer Hookup
- Skylight
- Tile Floors
- Main Floor Primary Bedroom
Heating System:
-
- Hot Water
- Forced Air
- Baseboard
- Boiler
ROOMS
| Main | Size | ft² |
|---|---|---|
| Living Room | 30x15 | 900 ft² |
| Dining Room | 11x12 | 121 ft² |
| Kitchen | 12x12 | 144 ft² |
| Foyer | 7x10 | 49 ft² |
| Bedroom 1 | 19x14 | 361 ft² |
| Bedroom 2 | 10x12 | 100 ft² |
| Deck | 10x26 | 100 ft² |
| Lower | Size | ft² |
|---|---|---|
| Recreation Room | 27x12 | 729 ft² |
| Flex Room | 14x11 | 196 ft² |
| Bedroom 3 | 11x9 | 121 ft² |
| Bedroom 4 | 11x14 | 121 ft² |
| Bedroom 5 | 10x11 | 100 ft² |
| Deck | 10x6 | 100 ft² |
| Workshop | 20x23 | 400 ft² |
| Utility Room | 15x11 | 225 ft² |
| Patio | 15x12 | 225 ft² |
LOT
Acres: N/A
Lot Size Dim.: 90x160x130x201
Longitude: 44.9153
Latitude: -93.4837
Zoning: Residential-Single Family
FINANCIAL & TAXES
Tax year: 2025
Tax annual amount: $6,757
MISCELLANEOUS
Fuel System: N/A
Sewer System: City Sewer/Connected
Water System: City Water/Connected
ADITIONAL INFORMATION
MLS#: NST7759823
Listing Brokerage: Coldwell Banker Burnet

ID: 3813614
Published: June 21, 2025
Last Update: June 21, 2025
Views: 3






