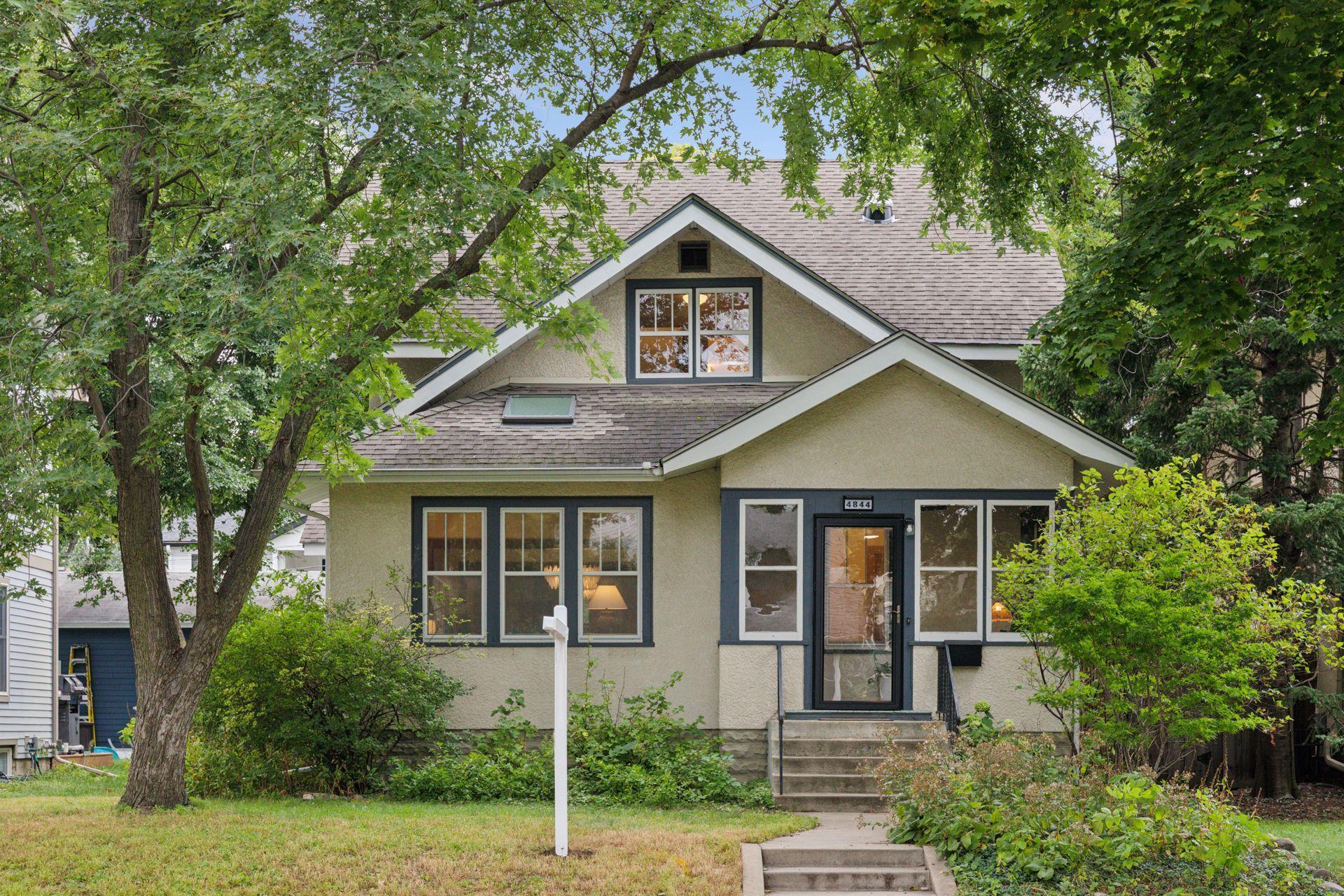4844 VINCENT AVENUE
4844 Vincent Avenue, Minneapolis, 55410, MN
-
Price: $830,000
-
Status type: For Sale
-
City: Minneapolis
-
Neighborhood: Fulton
Bedrooms: 4
Property Size :2879
-
Listing Agent: NST16579,NST113816
-
Property type : Single Family Residence
-
Zip code: 55410
-
Street: 4844 Vincent Avenue
-
Street: 4844 Vincent Avenue
Bathrooms: 3
Year: 1922
Listing Brokerage: Edina Realty, Inc.
DETAILS
Welcome to this adorable arts & crafts home in the heart of the Fulton neighborhood, just 3 blocks from Lake Harriet. This home has everything you want, timeless charm with modern updates - hardwood floors, high ceilings, built-ins and stunning woodwork. Kitchen has a fresh tile backsplash, newer stainless appliances, countertops & light fixtures. Enjoy the sunny, south facing eating nook for easy family meals or entertaining. Complete upstairs remodel (2002) with large primary bedroom, walk-in closet & fantastic, adjustable Solatube sun tunnel that bathes the room in natural light. An additional bedroom & bonus room are upstairs. Bonus room (11x8) can be used as an office, nursery, or add'l bedroom. Lower level offers a large family room, space for a work-out area, oodles of storage space (think wine cellar!), workshop & even a Sauna! New boiler (2025). Upstairs laundry. Adorable front porch. And, the best part, unbeatable walkability to Lake Harriet, parks, shops & restaurants!
INTERIOR
Bedrooms: 4
Fin ft² / Living Area: 2879 ft²
Below Ground Living: 955ft²
Bathrooms: 3
Above Ground Living: 1924ft²
-
Basement Details: Finished,
Appliances Included:
-
EXTERIOR
Air Conditioning: Central Air
Garage Spaces: 2
Construction Materials: N/A
Foundation Size: 1120ft²
Unit Amenities:
-
Heating System:
-
- Boiler
ROOMS
| Main | Size | ft² |
|---|---|---|
| Living Room | 14x16 | 196 ft² |
| Dining Room | 14x12 | 196 ft² |
| Kitchen | 16x12 | 256 ft² |
| Bedroom 1 | 11x10 | 121 ft² |
| Bedroom 2 | 13x11 | 169 ft² |
| Mud Room | 6x7 | 36 ft² |
| Upper | Size | ft² |
|---|---|---|
| Bedroom 3 | 16.5x12 | 270.88 ft² |
| Bedroom 4 | 9x12.5 | 111.75 ft² |
| Flex Room | 10.5x8 | 109.38 ft² |
| Laundry | 9x6 | 81 ft² |
| Walk In Closet | 7x8 | 49 ft² |
| Lower | Size | ft² |
|---|---|---|
| Family Room | 24x16 | 576 ft² |
LOT
Acres: N/A
Lot Size Dim.: 40x128
Longitude: 44.9147
Latitude: -93.3167
Zoning: Residential-Single Family
FINANCIAL & TAXES
Tax year: 2025
Tax annual amount: $9,467
MISCELLANEOUS
Fuel System: N/A
Sewer System: City Sewer/Connected
Water System: City Water/Connected
ADDITIONAL INFORMATION
MLS#: NST7787427
Listing Brokerage: Edina Realty, Inc.

ID: 4136917
Published: September 23, 2025
Last Update: September 23, 2025
Views: 1






