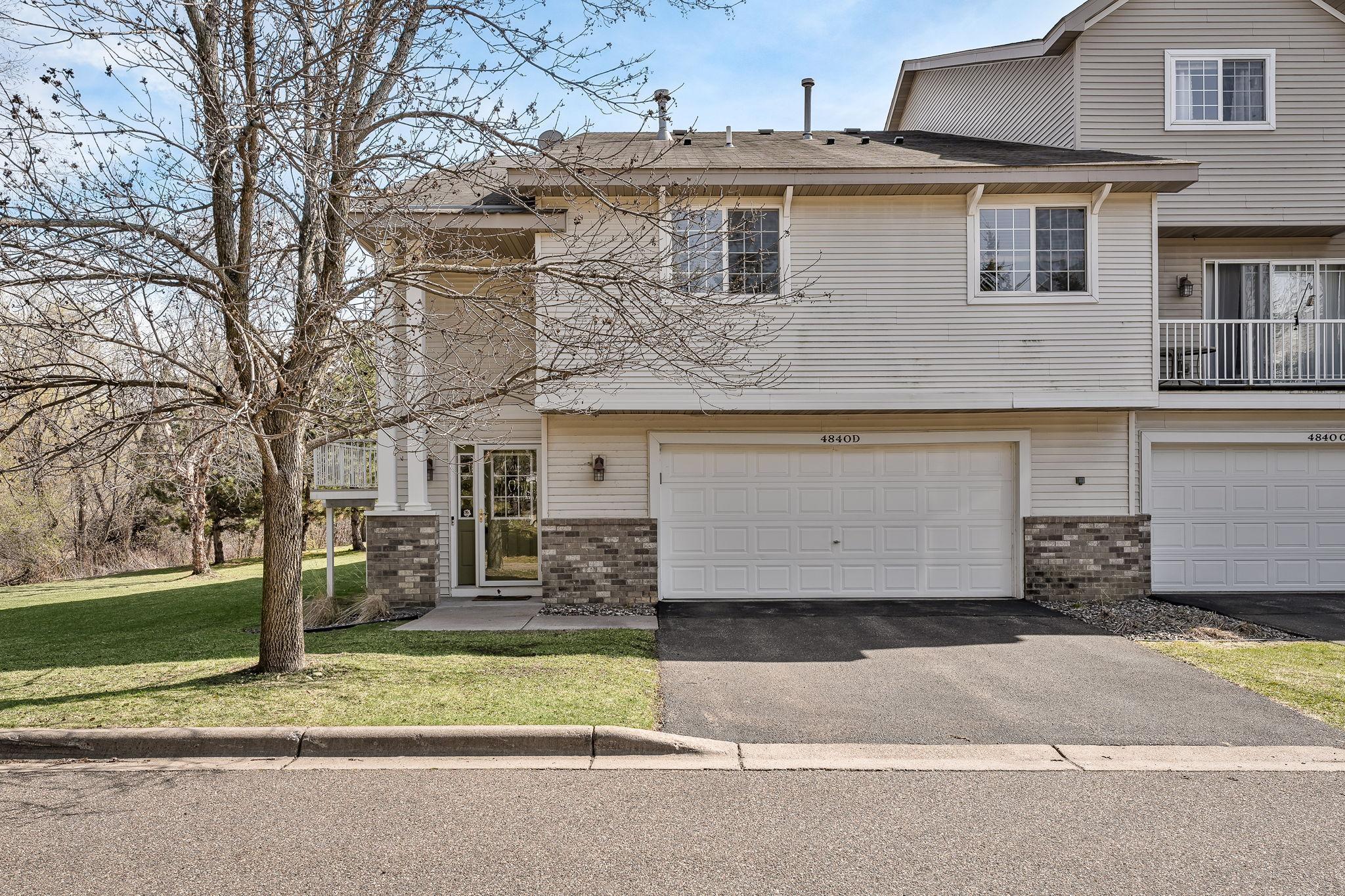4840 UNDERWOOD LANE
4840 Underwood Lane, Plymouth, 55442, MN
-
Property type : Townhouse Side x Side
-
Zip code: 55442
-
Street: 4840 Underwood Lane
-
Street: 4840 Underwood Lane
Bathrooms: 3
Year: 2005
Listing Brokerage: JP Willman Realty Twin Cities
FEATURES
- Range
- Refrigerator
- Washer
- Dryer
- Microwave
- Dishwasher
- Water Softener Owned
- Disposal
- Gas Water Heater
- Stainless Steel Appliances
DETAILS
Welcome home to this immaculate and beautifully maintained end-unit townhome in desirable Plymouth. Step inside to an inviting open-concept main level featuring soaring ceilings, a cozy gas fireplace, and a modern kitchen equipped with sleek stainless steel appliances. The main level features a walkout deck that overlooks serene woods—offering privacy and a front-row seat to nature. Upstairs, you’ll find two generously sized bedrooms, including a primary suite with a double vanity and large walk-in closet, along with a convenient laundry area just across the hall. The finished lower level offers a versatile family room and a third bathroom, ideal for entertaining or creating your perfect flex space. Tucked away on a quiet street and backing up to lush greenspace and mature woods, this end-unit home offers peace, privacy, and unbeatable location. Just move in and enjoy the perfect blend of style, space, and setting!
INTERIOR
Bedrooms: 2
Fin ft² / Living Area: 1814 ft²
Below Ground Living: 406ft²
Bathrooms: 3
Above Ground Living: 1408ft²
-
Basement Details: Crawl Space, Drain Tiled, Finished, Concrete,
Appliances Included:
-
- Range
- Refrigerator
- Washer
- Dryer
- Microwave
- Dishwasher
- Water Softener Owned
- Disposal
- Gas Water Heater
- Stainless Steel Appliances
EXTERIOR
Air Conditioning: Central Air
Garage Spaces: 2
Construction Materials: N/A
Foundation Size: 1268ft²
Unit Amenities:
-
- Deck
- Hardwood Floors
- Ceiling Fan(s)
- Vaulted Ceiling(s)
- Security System
- In-Ground Sprinkler
- Kitchen Center Island
- Primary Bedroom Walk-In Closet
Heating System:
-
- Forced Air
ROOMS
| Upper | Size | ft² |
|---|---|---|
| Living Room | 15x12 | 225 ft² |
| Bedroom 1 | 22x12 | 484 ft² |
| Bedroom 2 | 15x10 | 225 ft² |
| Laundry | 10x6 | 100 ft² |
| Primary Bathroom | 11x9 | 121 ft² |
| Main | Size | ft² |
|---|---|---|
| Dining Room | 15x9 | 225 ft² |
| Kitchen | 12x11 | 144 ft² |
| Deck | 10x8 | 100 ft² |
| Lower | Size | ft² |
|---|---|---|
| Family Room | 25x13 | 625 ft² |
LOT
Acres: N/A
Lot Size Dim.: 14350
Longitude: 45.0428
Latitude: -93.4475
Zoning: Residential-Single Family
FINANCIAL & TAXES
Tax year: 2025
Tax annual amount: $3,004
MISCELLANEOUS
Fuel System: N/A
Sewer System: City Sewer/Connected
Water System: City Water/Connected
ADITIONAL INFORMATION
MLS#: NST7715519
Listing Brokerage: JP Willman Realty Twin Cities

ID: 3580654
Published: May 02, 2025
Last Update: May 02, 2025
Views: 1






