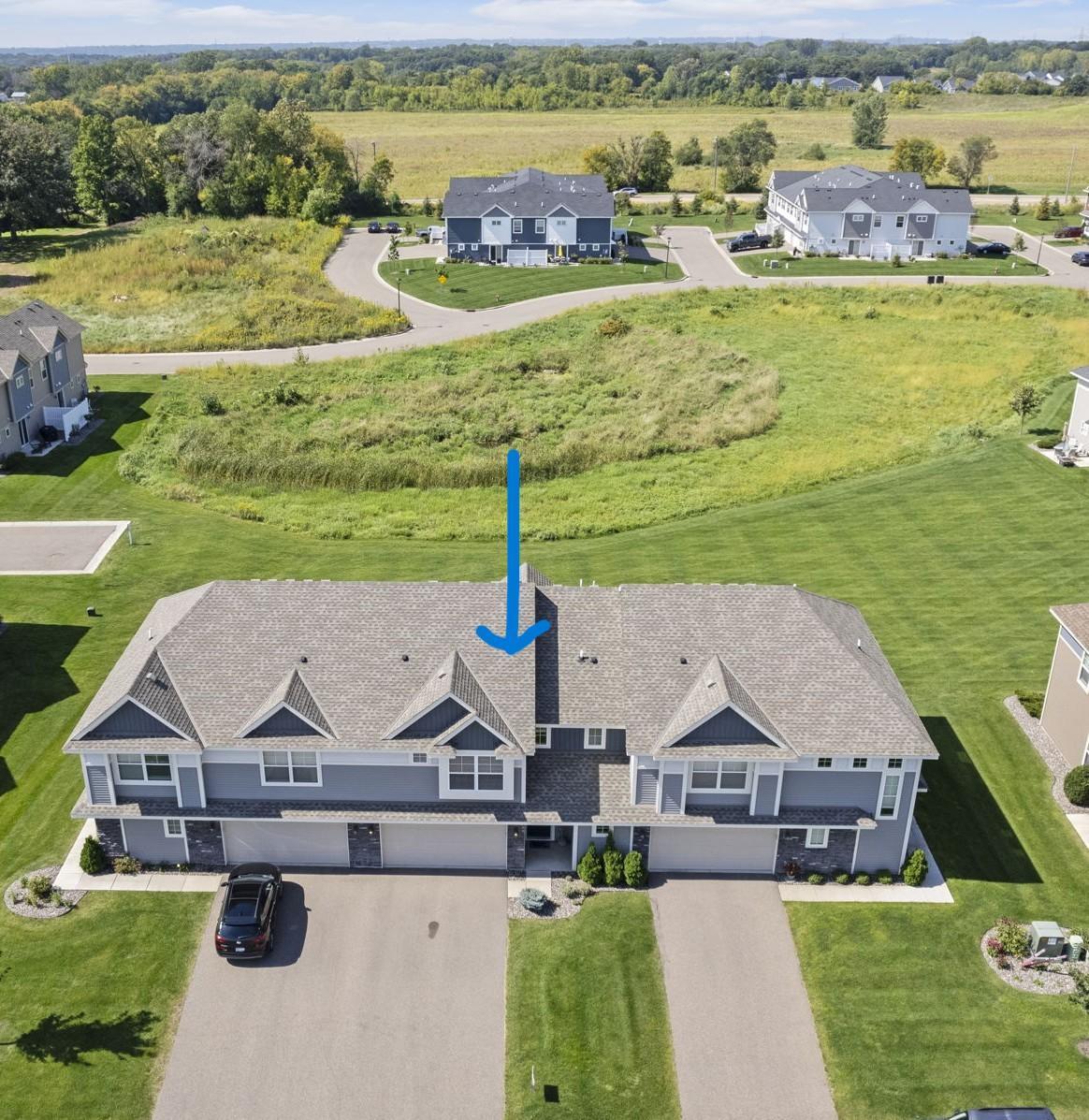4840 MARTINGALE DRIVE
4840 Martingale Drive, Saint Paul (Woodbury), 55129, MN
-
Price: $352,500
-
Status type: For Sale
-
City: Saint Paul (Woodbury)
-
Neighborhood: Bridlewood Farms 3rd Add
Bedrooms: 3
Property Size :1846
-
Listing Agent: NST26146,NST79827
-
Property type : Townhouse Side x Side
-
Zip code: 55129
-
Street: 4840 Martingale Drive
-
Street: 4840 Martingale Drive
Bathrooms: 3
Year: 2020
Listing Brokerage: Exp Realty, LLC.
FEATURES
- Range
- Refrigerator
- Washer
- Dryer
- Microwave
- Dishwasher
- Disposal
- Air-To-Air Exchanger
- Gas Water Heater
- Stainless Steel Appliances
DETAILS
A rare town home in Woodbury offering hard to find GREENSPACE that feels like you have your own HUGE BACKYARD! Even better- the EXPANSIVE GREEN SPACE overlooks a WETLAND & faces DUE WEST for SUNSETS every evening! Grab your favorite beverage & relax on your backyard patio while enjoying this lovely natural setting! Priceless! This home is front to back, walk through style making it bright, sunny & light filled. Interior has a great combination-- modern finishes that reflect today’s design trends & a well thought out floor plan! The main floor has an open concept with the upper level featuring a loft perfect for flexible use as an office, family room, kids play area-you decide, nice sized separate laundry room, a well-placed main floor powder bath (away from the kitchen) & generous sized bedrooms. The owner’s suite overlooks the back with a private ensuite 3/4 bath offering a dual vanity & walk in closet, bedroom 2 overlooks the backyard with double closets-bedroom 3 has a walk-in closet & a quaint window bench. Notice the upgraded stylish backsplash in the kitchen, the center island with seating for casual dining, ample cabinetry/pantry, 5 burner gas stove & fingerprint proof GE appliances. This home also has extras like a gas burning fireplace with attractive surround w/a mantle, Stylish EZ- use no cord window blinds & a water softener plus brand new plush living & 3rd BR room carpet (Oct. 2025) In addition, it has been beautifully maintained with soothing colors throughout & feels like new! Association dues run only $223.00 a month. Location is in the East Ridge school attendance area & is close to shopping, restaurants, walking paths & a kids jungle gym/play area just a short walk away. Professional photos arrive 9-13-2024. Truly one of a few of its kind in Woodbury! Schedule your showing today!
INTERIOR
Bedrooms: 3
Fin ft² / Living Area: 1846 ft²
Below Ground Living: N/A
Bathrooms: 3
Above Ground Living: 1846ft²
-
Basement Details: None,
Appliances Included:
-
- Range
- Refrigerator
- Washer
- Dryer
- Microwave
- Dishwasher
- Disposal
- Air-To-Air Exchanger
- Gas Water Heater
- Stainless Steel Appliances
EXTERIOR
Air Conditioning: Central Air
Garage Spaces: 2
Construction Materials: N/A
Foundation Size: 924ft²
Unit Amenities:
-
Heating System:
-
- Forced Air
ROOMS
| Main | Size | ft² |
|---|---|---|
| Living Room | 14X13 | 196 ft² |
| Dining Room | 13X8 | 169 ft² |
| Kitchen | 14X9 | 196 ft² |
| Foyer | 8X7 | 64 ft² |
| Patio | 11X12 | 121 ft² |
| Upper | Size | ft² |
|---|---|---|
| Bedroom 1 | 13X13 | 169 ft² |
| Bedroom 2 | 13X11 | 169 ft² |
| Bedroom 3 | 13X12 | 169 ft² |
| Loft | 13X12 | 169 ft² |
| Laundry | 8X6 | 64 ft² |
LOT
Acres: N/A
Lot Size Dim.: 32X58X32X58
Longitude: 44.8779
Latitude: -92.9414
Zoning: Residential-Single Family
FINANCIAL & TAXES
Tax year: 2025
Tax annual amount: $3,851
MISCELLANEOUS
Fuel System: N/A
Sewer System: City Sewer/Connected
Water System: City Water/Connected
ADDITIONAL INFORMATION
MLS#: NST7798140
Listing Brokerage: Exp Realty, LLC.

ID: 4102373
Published: September 12, 2025
Last Update: September 12, 2025
Views: 25






