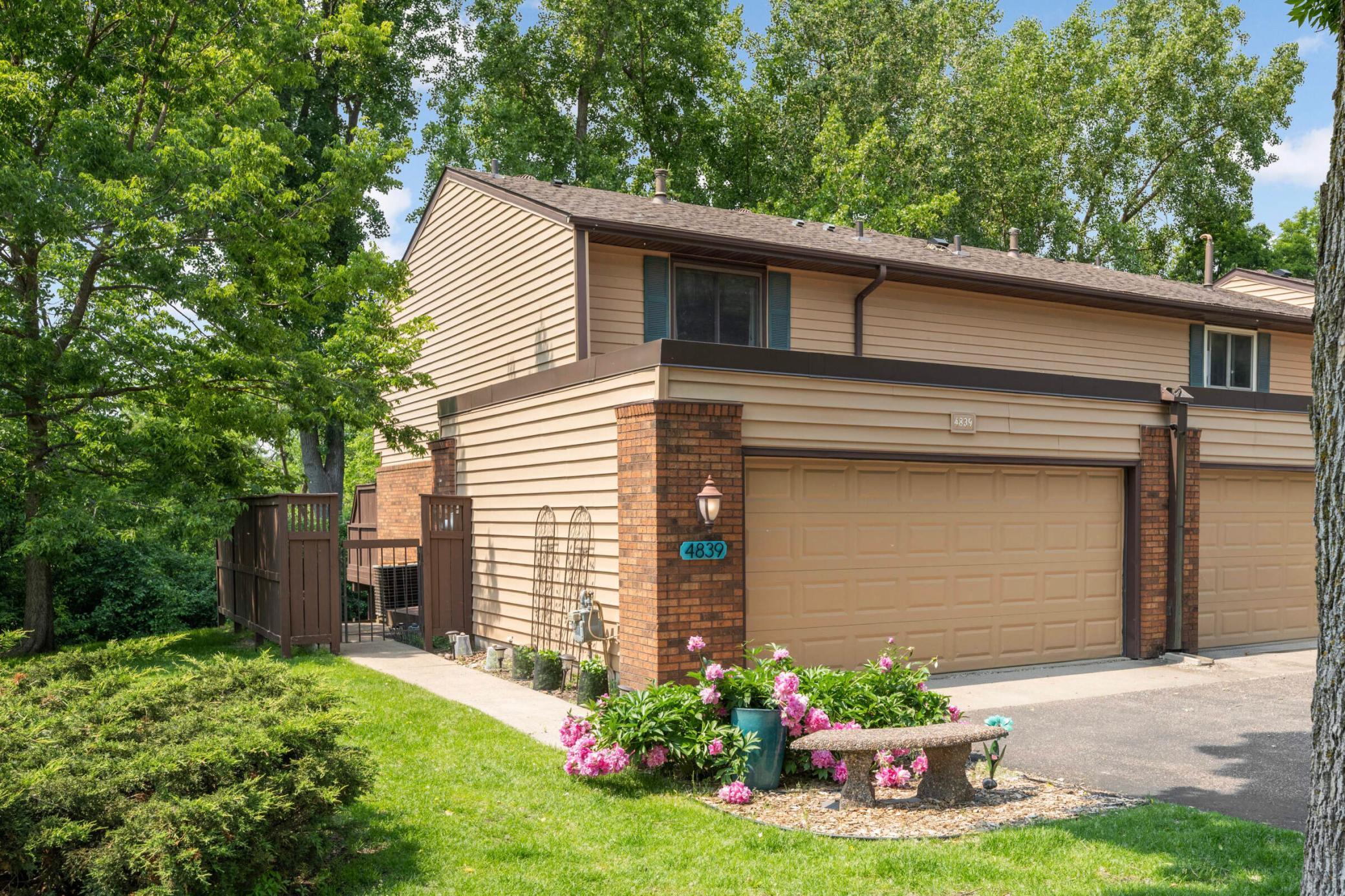4839 SPRING CIRCLE
4839 Spring Circle, Minnetonka, 55345, MN
-
Price: $349,000
-
Status type: For Sale
-
City: Minnetonka
-
Neighborhood: Clearsprings Twnhms
Bedrooms: 3
Property Size :2448
-
Listing Agent: NST18379,NST103822
-
Property type : Townhouse Side x Side
-
Zip code: 55345
-
Street: 4839 Spring Circle
-
Street: 4839 Spring Circle
Bathrooms: 4
Year: 1978
Listing Brokerage: Lakes Sotheby's International Realty
FEATURES
- Range
- Refrigerator
- Washer
- Dryer
- Microwave
- Dishwasher
- Water Softener Owned
- Disposal
- Humidifier
- Gas Water Heater
- Stainless Steel Appliances
DETAILS
Welcome to your private treetop retreat in the award-winning Minnetonka School District! This end-unit townhome offers a low-maintenance lifestyle with a two-car attached garage and direct interior access. Inside, a spacious foyer with custom wall accents leads to a light-filled kitchen with patio access—perfect for grilling. The large main-level living room is ideal for relaxing or gathering with guests, and the formal dining room offers stunning views. Upstairs, unwind in the show-stopping primary suite with generous closets and a private ensuite. The walkout lower level features a cozy wood-burning fireplace, large family room, guest bedroom, and full bath. Recent updates include a newer water heater (2020), updated electrical panel (2020), bathroom vanities and stools. But the real gem? A serene deck oasis overlooking uninterrupted natural beauty—ideal for morning coffee or evening wine. Move in and enjoy!
INTERIOR
Bedrooms: 3
Fin ft² / Living Area: 2448 ft²
Below Ground Living: 816ft²
Bathrooms: 4
Above Ground Living: 1632ft²
-
Basement Details: Daylight/Lookout Windows, Finished, Full, Walkout,
Appliances Included:
-
- Range
- Refrigerator
- Washer
- Dryer
- Microwave
- Dishwasher
- Water Softener Owned
- Disposal
- Humidifier
- Gas Water Heater
- Stainless Steel Appliances
EXTERIOR
Air Conditioning: Central Air
Garage Spaces: 2
Construction Materials: N/A
Foundation Size: 824ft²
Unit Amenities:
-
- Patio
- Kitchen Window
- Deck
- Natural Woodwork
- Tile Floors
Heating System:
-
- Forced Air
ROOMS
| Main | Size | ft² |
|---|---|---|
| Living Room | 21 x 12 | 441 ft² |
| Dining Room | 11 x 11 | 121 ft² |
| Kitchen | 16 x 11 | 256 ft² |
| Deck | 24 x 10 | 576 ft² |
| Foyer | 6 x 6 | 36 ft² |
| Lower | Size | ft² |
|---|---|---|
| Family Room | 26 x 12 | 676 ft² |
| Bedroom 3 | 15 x 10 | 225 ft² |
| Upper | Size | ft² |
|---|---|---|
| Bedroom 1 | 23 x 16 | 529 ft² |
| Bedroom 2 | 12 x 11 | 144 ft² |
LOT
Acres: N/A
Lot Size Dim.: 24 x 67 x 27 x 67
Longitude: 44.9173
Latitude: -93.4895
Zoning: Residential-Multi-Family
FINANCIAL & TAXES
Tax year: 2025
Tax annual amount: $4,457
MISCELLANEOUS
Fuel System: N/A
Sewer System: City Sewer/Connected
Water System: City Water/Connected
ADDITIONAL INFORMATION
MLS#: NST7752595
Listing Brokerage: Lakes Sotheby's International Realty

ID: 3781592
Published: June 13, 2025
Last Update: June 13, 2025
Views: 8






