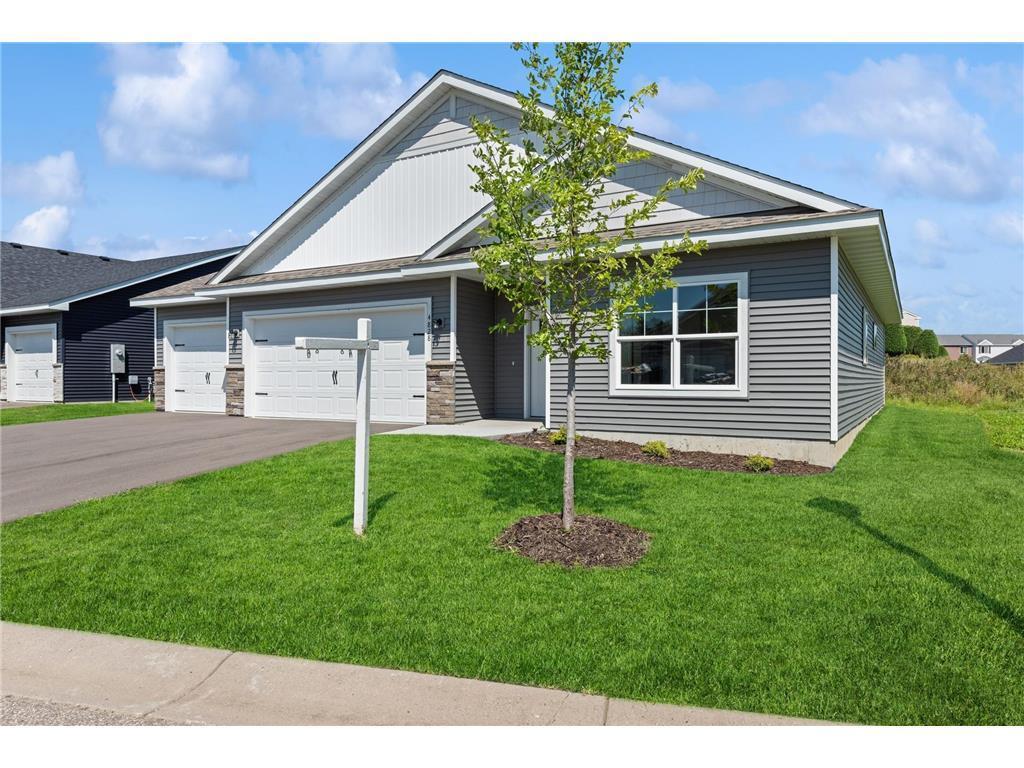4838 EDUCATION DRIVE
4838 Education Drive, Hugo, 55038, MN
-
Price: $515,000
-
Status type: For Sale
-
City: Hugo
-
Neighborhood: Waters Edge Sixth Add
Bedrooms: 3
Property Size :1930
-
Listing Agent: NST16691,NST106922
-
Property type : Townhouse Detached
-
Zip code: 55038
-
Street: 4838 Education Drive
-
Street: 4838 Education Drive
Bathrooms: 2
Year: 2025
Listing Brokerage: Coldwell Banker Burnet
FEATURES
- Range
- Refrigerator
- Microwave
- Dishwasher
- Disposal
- Air-To-Air Exchanger
- Stainless Steel Appliances
DETAILS
Introducing the expanded Aspen plan - our largest yet - 1,930 sqft of sprawling one-level living in The Villas at Waters Edge! This upgraded version features 3 spacious bedrooms, 2 bathrooms, a large front entry with built-in bench, and an oversized laundry/mudroom with sink and gorgeous built-ins. This home at 4848 Education will have all the bells and whistles: vaulted ceilings, custom soft-close cabinetry (white or stained) with under-cabinet lighting, backsplash, quartz countertops, walk-in pantry, center island, and luxury wide plank flooring, stone gas fireplace, designer lighting, and more. The private owner’s suite includes a tray ceiling, walk-in closet, and a spa-inspired bath with walk-in tiled shower and dual vanity. Detached townhome living includes lawn care, irrigation, snow removal, and membership to the private community center with heated pool, gym, billiards, and banquet room. All for just $181/month! Peaceful community setting backing to wetlands. Final phase—only 8 homesites remain! Multiple plans and quick move-in options available. Construction on this spectacular sprawling home is starting soon. If you hurry, there’s still time to make all your own finish selections.
INTERIOR
Bedrooms: 3
Fin ft² / Living Area: 1930 ft²
Below Ground Living: N/A
Bathrooms: 2
Above Ground Living: 1930ft²
-
Basement Details: None,
Appliances Included:
-
- Range
- Refrigerator
- Microwave
- Dishwasher
- Disposal
- Air-To-Air Exchanger
- Stainless Steel Appliances
EXTERIOR
Air Conditioning: Central Air
Garage Spaces: 3
Construction Materials: N/A
Foundation Size: 1930ft²
Unit Amenities:
-
- Patio
- Kitchen Window
- Ceiling Fan(s)
- Walk-In Closet
- Vaulted Ceiling(s)
- Washer/Dryer Hookup
- In-Ground Sprinkler
- Paneled Doors
- Kitchen Center Island
- Main Floor Primary Bedroom
- Primary Bedroom Walk-In Closet
Heating System:
-
- Forced Air
ROOMS
| Main | Size | ft² |
|---|---|---|
| Living Room | 27x13 | 729 ft² |
| Dining Room | 13 x 16 | 169 ft² |
| Kitchen | 15x19 | 225 ft² |
| Bedroom 1 | 13 x 15.6 | 201.5 ft² |
| Bedroom 2 | 12 x 12 | 144 ft² |
| Bedroom 3 | 13x13 | 169 ft² |
| Laundry | 9 x 11 | 81 ft² |
| Walk In Closet | 10 x 6 | 100 ft² |
| Pantry (Walk-In) | 6x4 | 36 ft² |
LOT
Acres: N/A
Lot Size Dim.: 60x62x60x62
Longitude: 45.1732
Latitude: -93.008
Zoning: Residential-Single Family
FINANCIAL & TAXES
Tax year: 2025
Tax annual amount: $1,694
MISCELLANEOUS
Fuel System: N/A
Sewer System: City Sewer/Connected
Water System: City Water/Connected
ADITIONAL INFORMATION
MLS#: NST7765120
Listing Brokerage: Coldwell Banker Burnet

ID: 3838542
Published: June 28, 2025
Last Update: June 28, 2025
Views: 1






