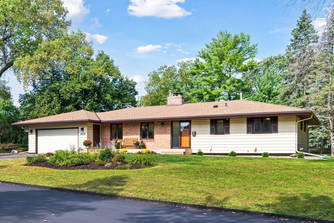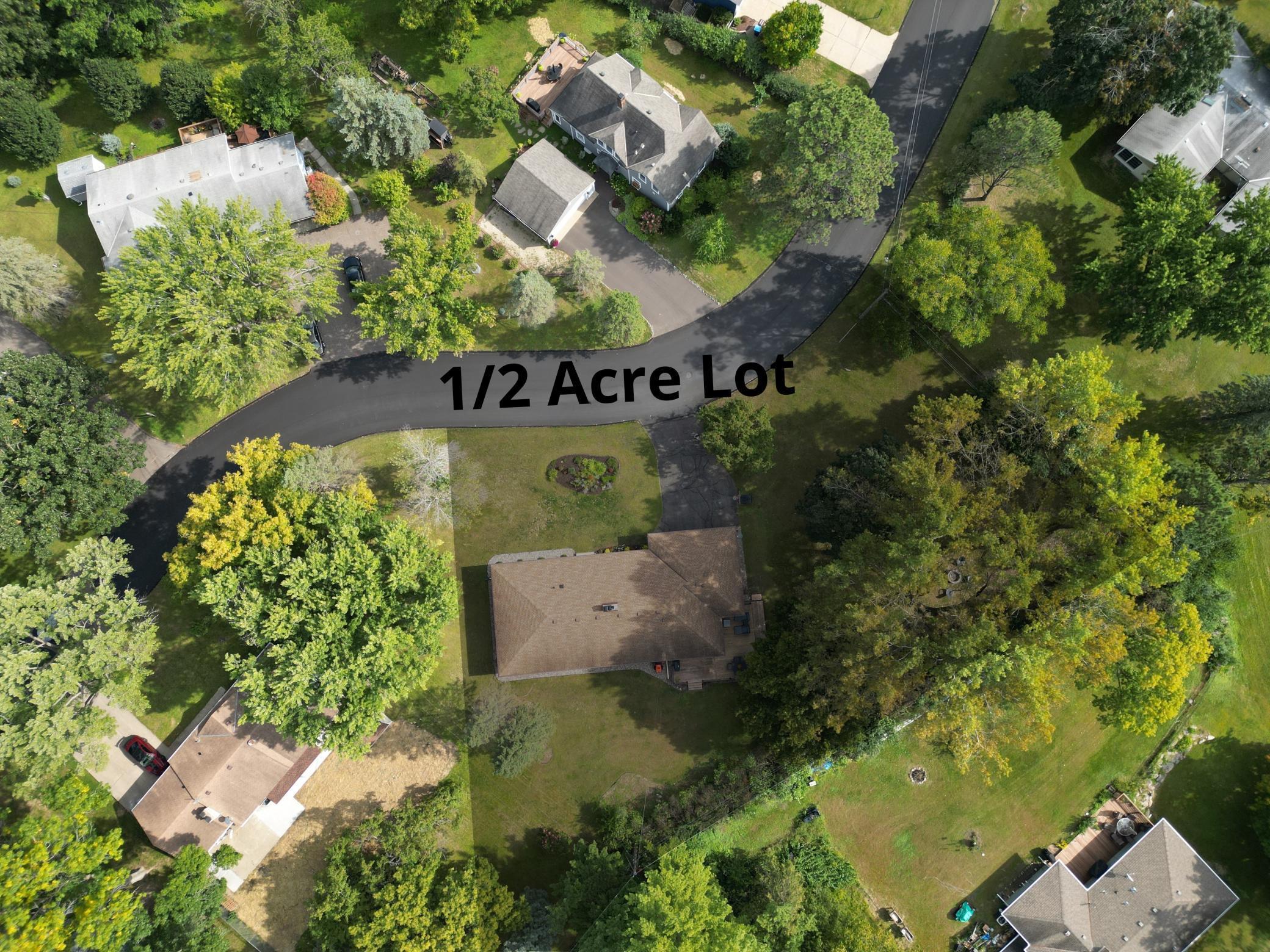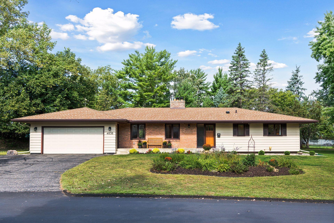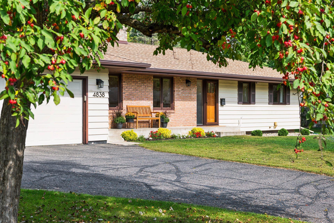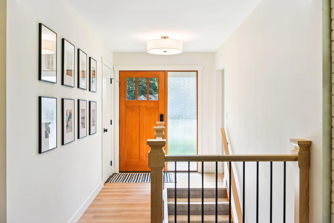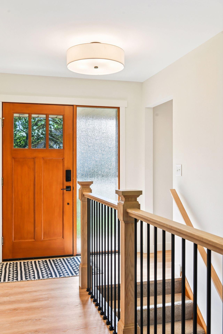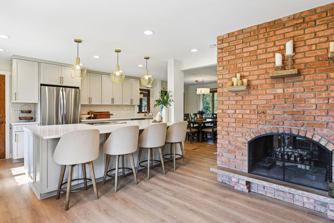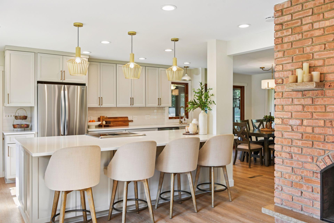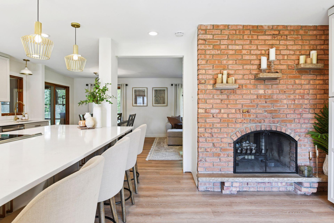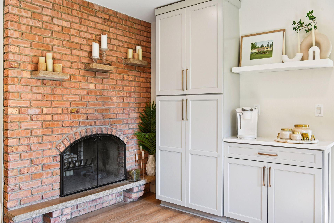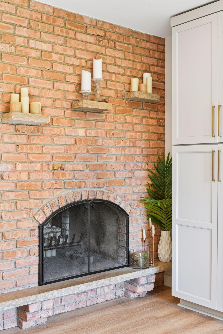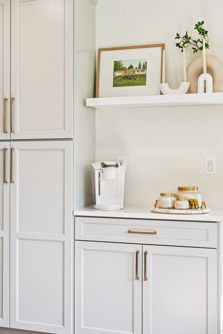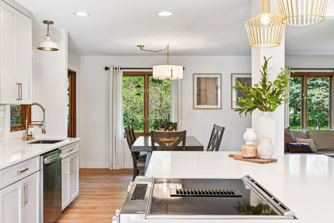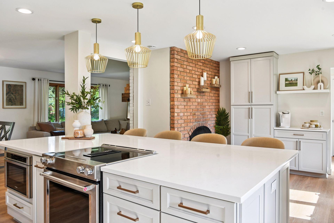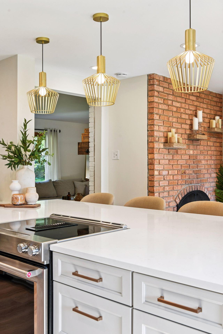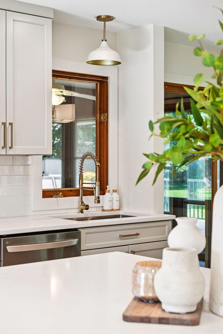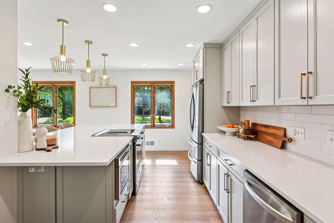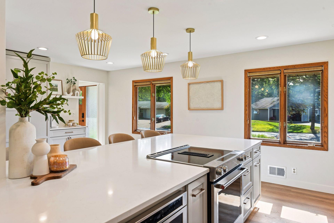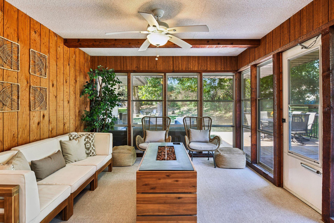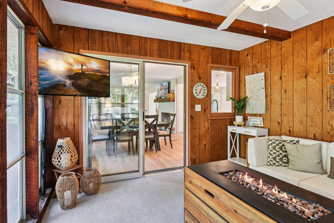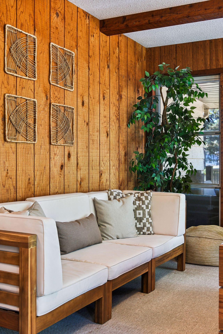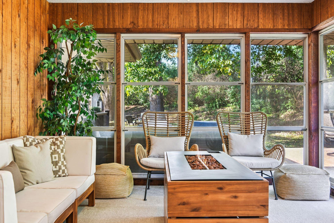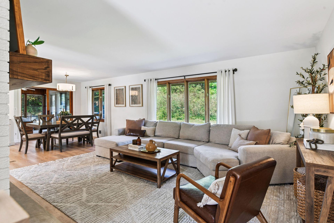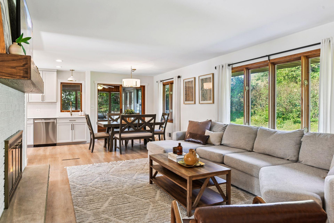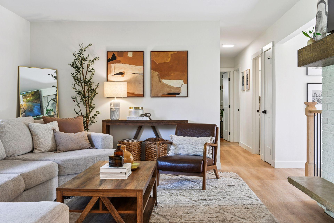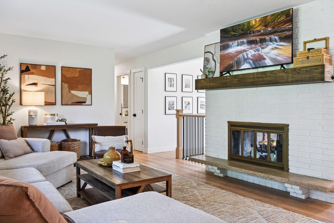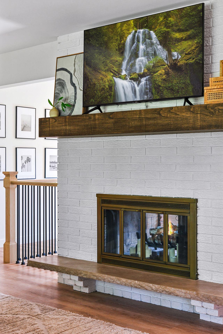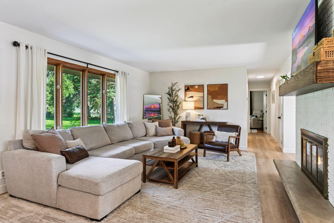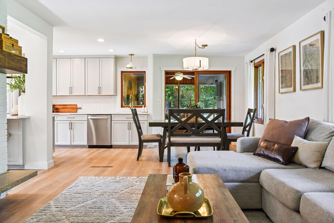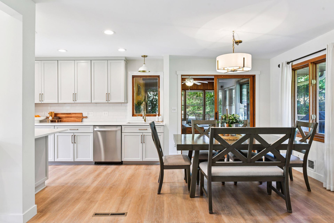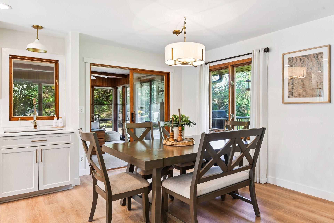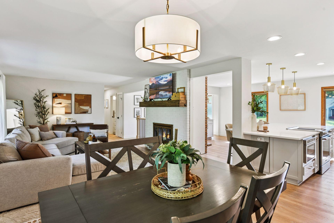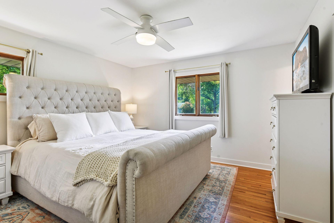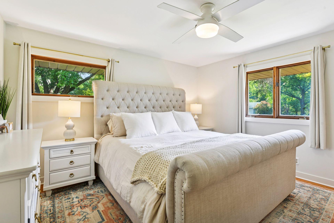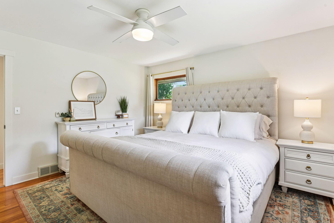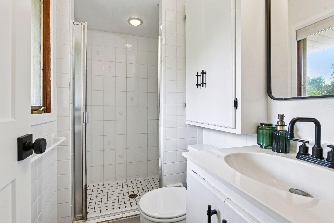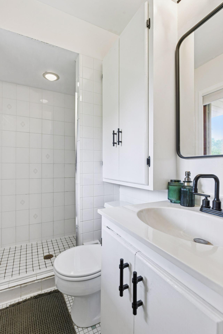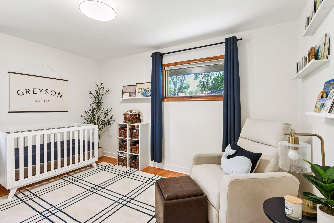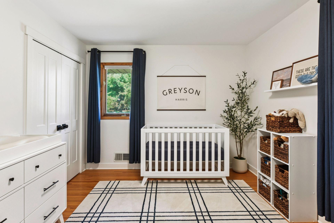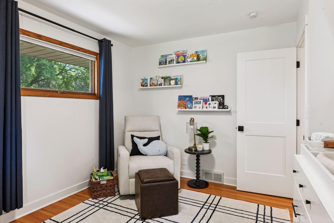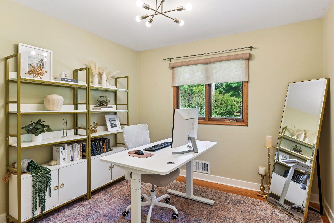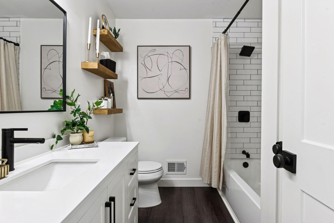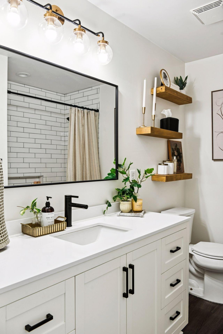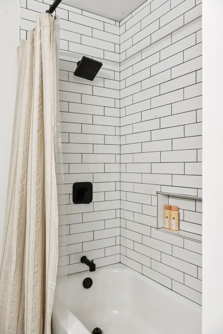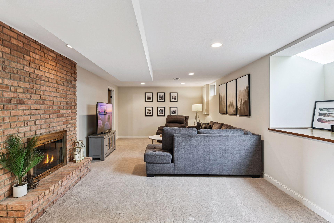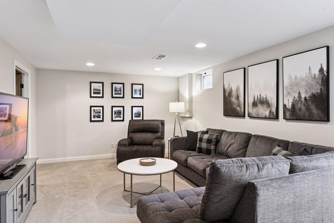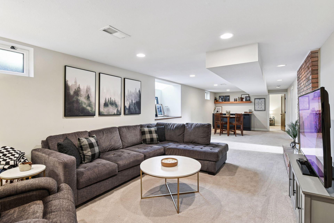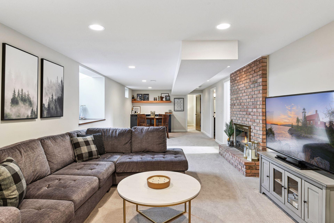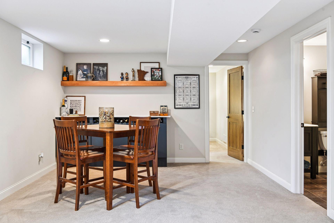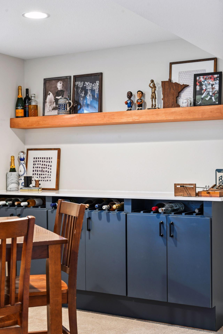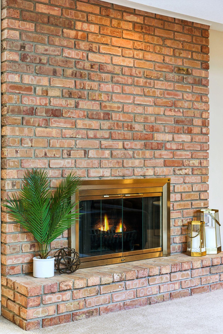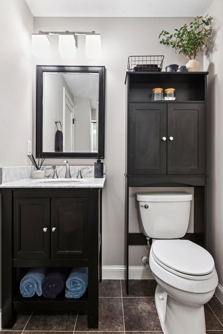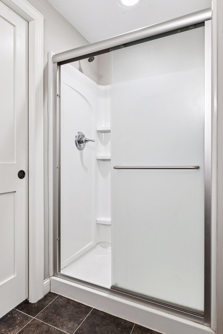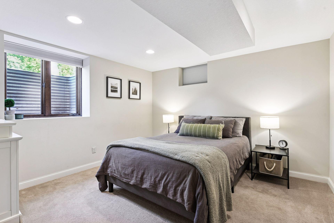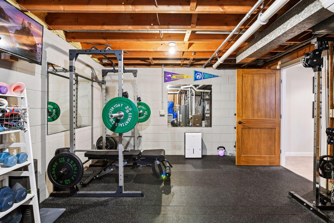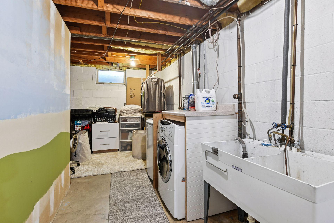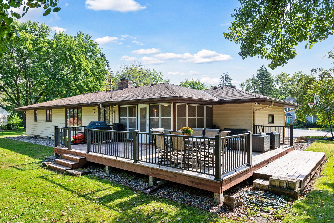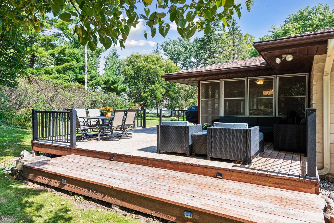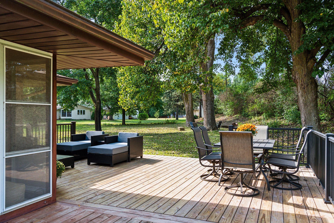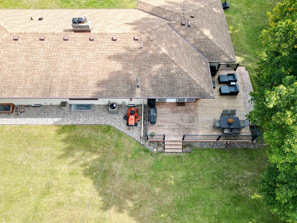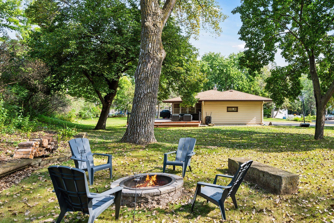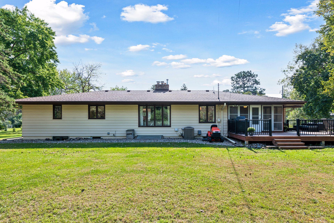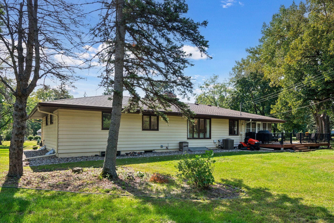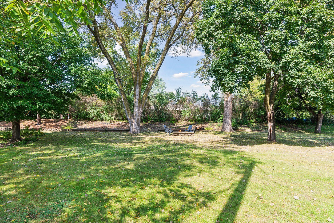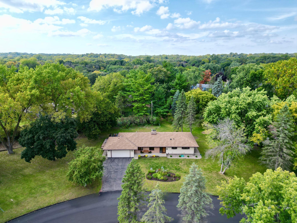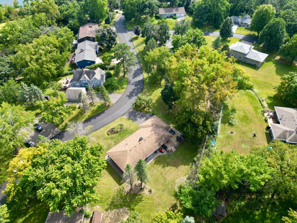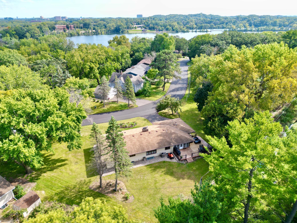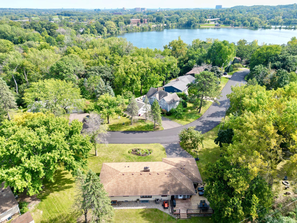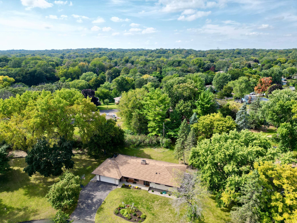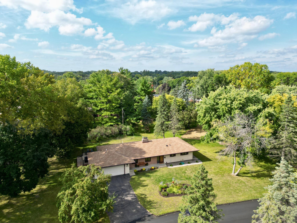4838 DIANE DRIVE
4838 Diane Drive, Hopkins (Minnetonka), 55343, MN
-
Price: $624,900
-
Status type: For Sale
-
City: Hopkins (Minnetonka)
-
Neighborhood: Winterset Park 2nd Add
Bedrooms: 4
Property Size :2389
-
Listing Agent: NST49293,NST45348
-
Property type : Single Family Residence
-
Zip code: 55343
-
Street: 4838 Diane Drive
-
Street: 4838 Diane Drive
Bathrooms: 3
Year: 1962
Listing Brokerage: Compass
FEATURES
- Range
- Refrigerator
- Washer
- Dryer
- Microwave
- Dishwasher
- Water Softener Owned
- Disposal
- Gas Water Heater
DETAILS
This charming rambler rests on a private half-acre wooded lot in a peaceful, established neighborhood. Classic character blends seamlessly with thoughtful updates, from original millwork to a freshly remodeled kitchen and bathroom. The main level features a generous primary suite, a bright open-concept kitchen, a sun-filled living room, and a spacious three-season porch that opens to a large L-shaped deck overlooking the yard. The lower level offers a cozy family room with fireplace, a stylish new bar with wine storage, a guest bedroom with a custom walk-in closet system, and extensive unfinished space ideal for storage or hobbies. Outdoors, enjoy evenings by the brick fire pit or quiet mornings surrounded by mature trees. With access to the MN River Bluffs Regional Trail, Shady Oak Lake, and just minutes to downtown Hopkins, this home offers both convenience and retreat. Located in the Hopkins School District, with potential open enrollment to Minnetonka Schools.
INTERIOR
Bedrooms: 4
Fin ft² / Living Area: 2389 ft²
Below Ground Living: 933ft²
Bathrooms: 3
Above Ground Living: 1456ft²
-
Basement Details: Daylight/Lookout Windows, Egress Window(s), Finished, Partially Finished, Storage Space,
Appliances Included:
-
- Range
- Refrigerator
- Washer
- Dryer
- Microwave
- Dishwasher
- Water Softener Owned
- Disposal
- Gas Water Heater
EXTERIOR
Air Conditioning: Central Air
Garage Spaces: 2
Construction Materials: N/A
Foundation Size: 1430ft²
Unit Amenities:
-
- Deck
- Porch
- Natural Woodwork
- Hardwood Floors
- Ceiling Fan(s)
- Walk-In Closet
- Tile Floors
Heating System:
-
- Forced Air
ROOMS
| Main | Size | ft² |
|---|---|---|
| Living Room | 16x14 | 256 ft² |
| Dining Room | 10.5x8 | 109.38 ft² |
| Kitchen | 20.5x19 | 418.54 ft² |
| Bedroom 1 | 12.5x13.5 | 166.59 ft² |
| Bedroom 2 | 10.5x13.5 | 139.76 ft² |
| Bedroom 3 | 10x10 | 100 ft² |
| Screened Porch | 14x12 | 196 ft² |
| Deck | 28x24 | 784 ft² |
| Lower | Size | ft² |
|---|---|---|
| Bedroom 4 | 11.5x12.5 | 141.76 ft² |
| Family Room | 21x13 | 441 ft² |
| Recreation Room | 16x13 | 256 ft² |
LOT
Acres: N/A
Lot Size Dim.: 234x108x182x170
Longitude: 44.9155
Latitude: -93.4335
Zoning: Residential-Single Family
FINANCIAL & TAXES
Tax year: 2025
Tax annual amount: $5,883
MISCELLANEOUS
Fuel System: N/A
Sewer System: City Sewer/Connected
Water System: City Water/Connected
ADDITIONAL INFORMATION
MLS#: NST7799286
Listing Brokerage: Compass

ID: 4107615
Published: September 15, 2025
Last Update: September 15, 2025
Views: 2


