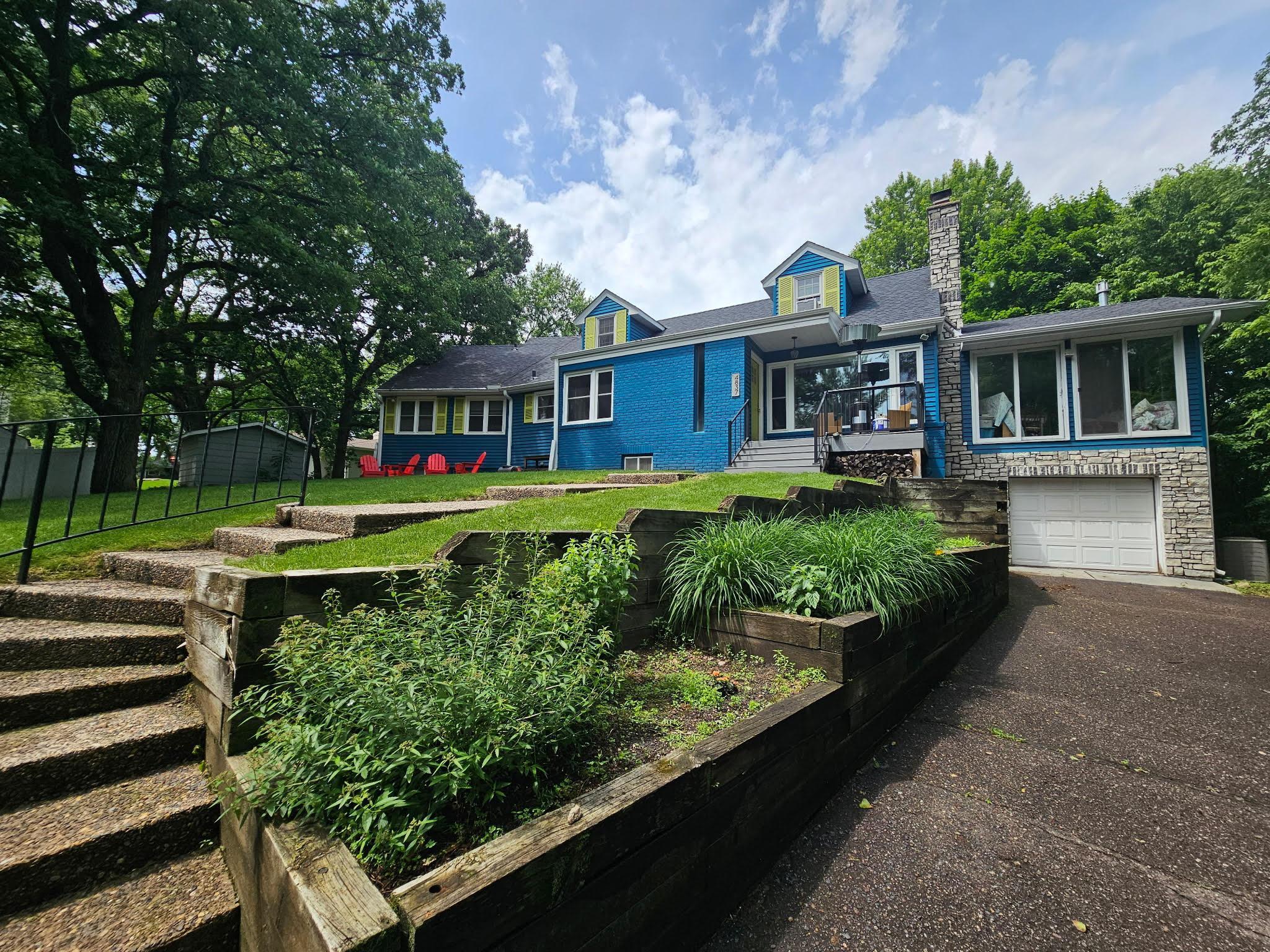4837 DIANE DRIVE
4837 Diane Drive, Minnetonka, 55343, MN
-
Price: $699,000
-
Status type: For Sale
-
City: Minnetonka
-
Neighborhood: N/A
Bedrooms: 4
Property Size :3047
-
Listing Agent: NST27378,NST45573
-
Property type : Single Family Residence
-
Zip code: 55343
-
Street: 4837 Diane Drive
-
Street: 4837 Diane Drive
Bathrooms: 3
Year: 1947
Listing Brokerage: RE/MAX Advantage Plus
FEATURES
- Range
- Refrigerator
- Washer
- Dryer
- Microwave
- Exhaust Fan
- Dishwasher
- Disposal
DETAILS
Nestled on 1.94 acres in Minnetonka, this expansive and ultra-private estate offers a comfortable and peaceful, country-like setting with the convenience of city living. Perfect for families, first-time buyers, or anyone looking to elevate their living lifestyle, the home features 4 bedrooms, 3 bathrooms, and over 3,000 square feet of well-designed living space ideal for both everyday comfort and privacy. This walk-up rambler showcases hardwood floors in the bedrooms and dining room, two cozy fireplaces (one gas, one wood-burning), and generous storage throughout. Step outside to a truly remarkable backyard with a newer large storage shed, chicken coop, and a headed above-ground pool - making it a backyard oasis perfect for entertaining. Explore the woods behind or wetlands below also - great for nature fans too! Additional highlights include a total of three garage stalls: one attached and also a detached two-car garage with an impressive storage loft. All of this is just a short walk from Shady Oak Beach and nearby walking and biking trails. Come experience the unique charm and lifestyle this property offers. It's not just a home, it's a legacy.
INTERIOR
Bedrooms: 4
Fin ft² / Living Area: 3047 ft²
Below Ground Living: 556ft²
Bathrooms: 3
Above Ground Living: 2491ft²
-
Basement Details: Block, Daylight/Lookout Windows, Finished, Full, Storage Space,
Appliances Included:
-
- Range
- Refrigerator
- Washer
- Dryer
- Microwave
- Exhaust Fan
- Dishwasher
- Disposal
EXTERIOR
Air Conditioning: Central Air,Window Unit(s)
Garage Spaces: 3
Construction Materials: N/A
Foundation Size: 1378ft²
Unit Amenities:
-
- Patio
- Kitchen Window
- Natural Woodwork
- Hardwood Floors
- Ceiling Fan(s)
- Washer/Dryer Hookup
- Paneled Doors
- Cable
- Main Floor Primary Bedroom
Heating System:
-
- Forced Air
ROOMS
| Main | Size | ft² |
|---|---|---|
| Living Room | 19x13 | 361 ft² |
| Dining Room | 14x9 | 196 ft² |
| Family Room | 17x14 | 289 ft² |
| Kitchen | 10x9 | 100 ft² |
| Bedroom 1 | 13x11 | 169 ft² |
| Bedroom 2 | 11x11 | 121 ft² |
| Sun Room | 21x14 | 441 ft² |
| Patio | 14x12 | 196 ft² |
| Upper | Size | ft² |
|---|---|---|
| Bedroom 3 | 13x8 | 169 ft² |
| Bedroom 4 | 13x15 | 169 ft² |
| Lower | Size | ft² |
|---|---|---|
| Family Room | 17x13 | 289 ft² |
| Office | 14x12 | 196 ft² |
| Storage | 10x7 | 100 ft² |
| Bar/Wet Bar Room | 6x5 | 36 ft² |
LOT
Acres: N/A
Lot Size Dim.: 150x550 & 10x200
Longitude: 44.9163
Latitude: -93.4319
Zoning: Residential-Single Family
FINANCIAL & TAXES
Tax year: 2025
Tax annual amount: $6,288
MISCELLANEOUS
Fuel System: N/A
Sewer System: City Sewer/Connected
Water System: City Water/Connected
ADITIONAL INFORMATION
MLS#: NST7759685
Listing Brokerage: RE/MAX Advantage Plus

ID: 3807134
Published: June 20, 2025
Last Update: June 20, 2025
Views: 7






