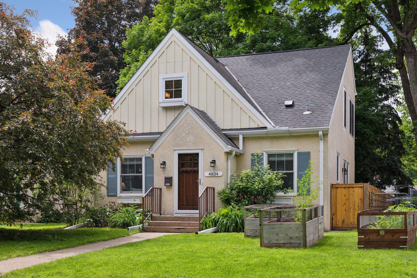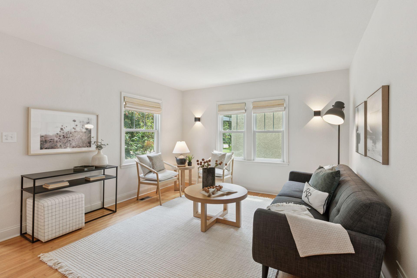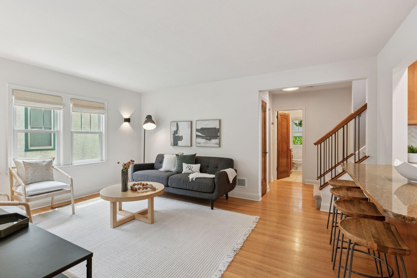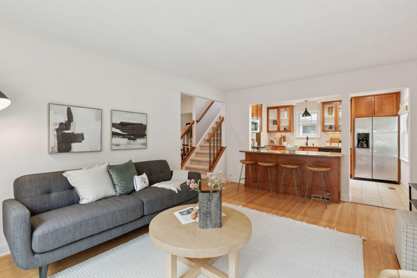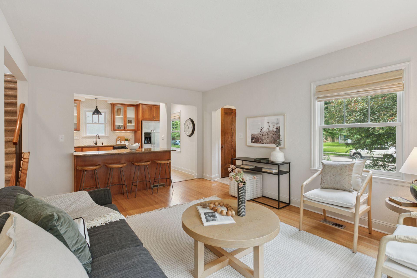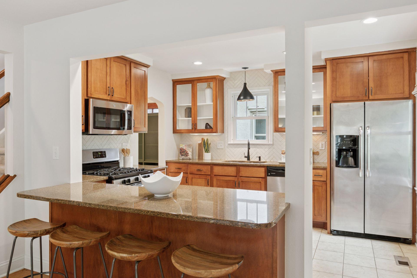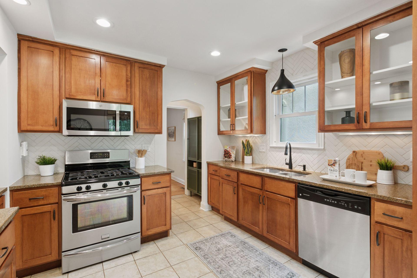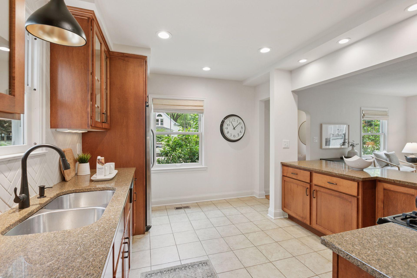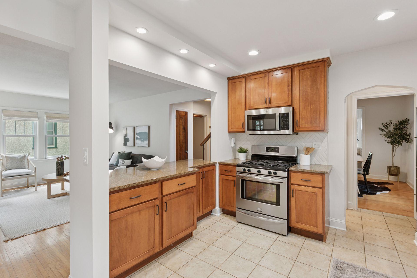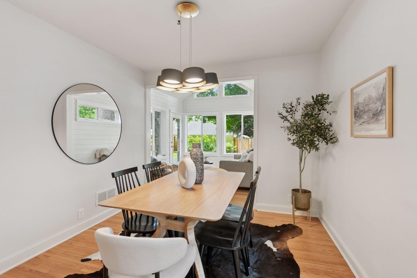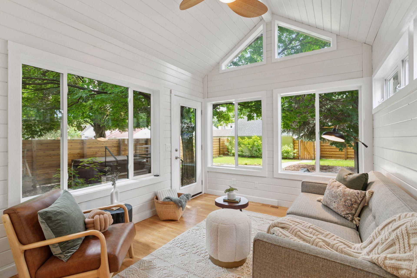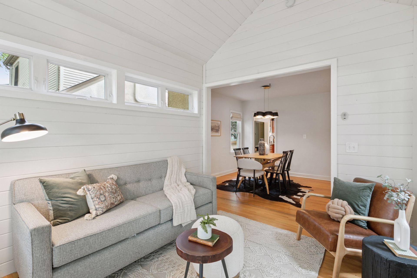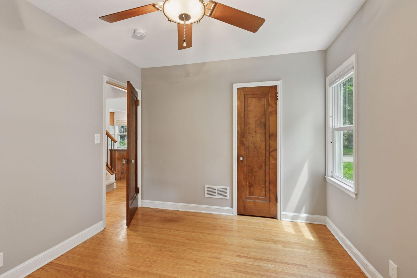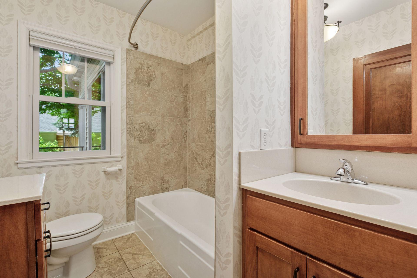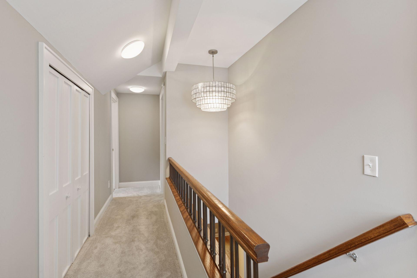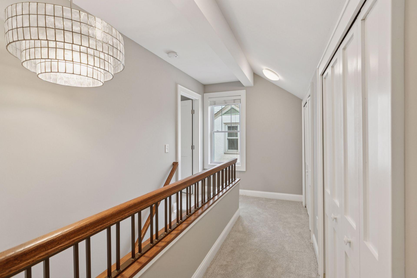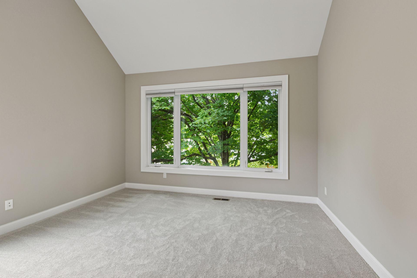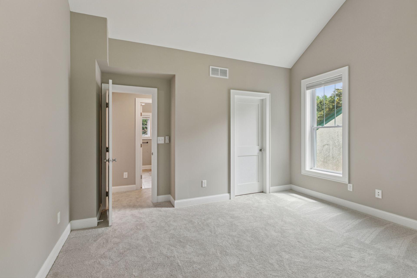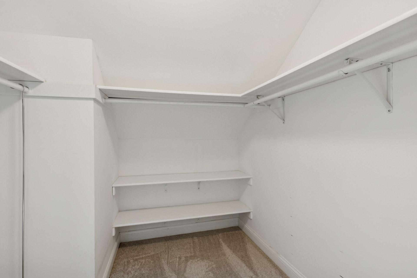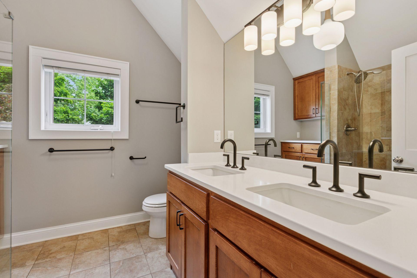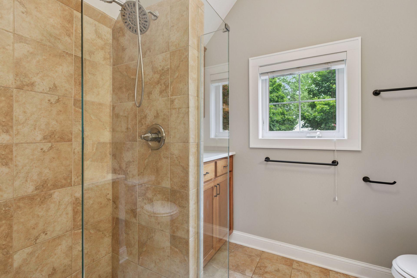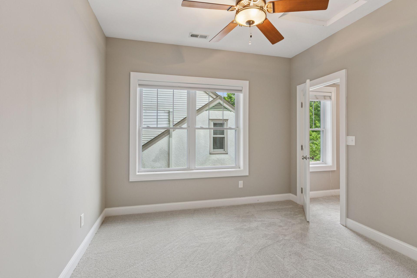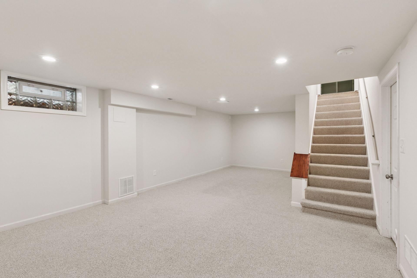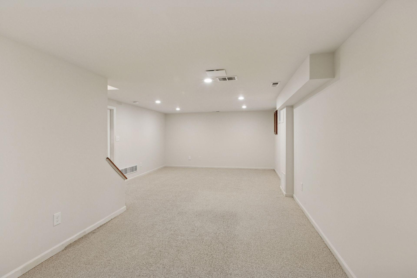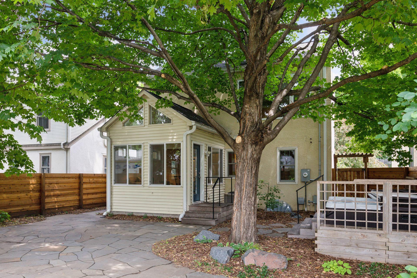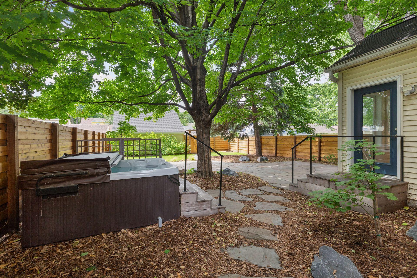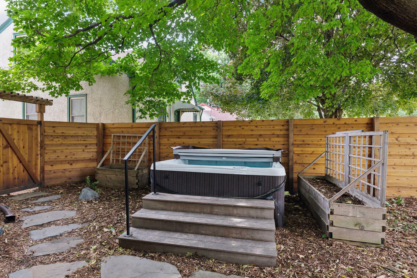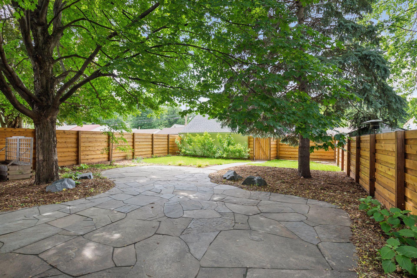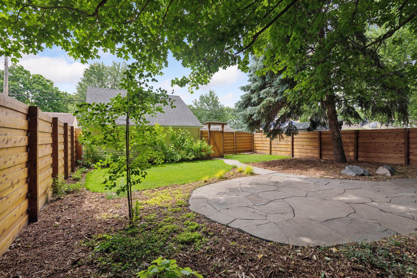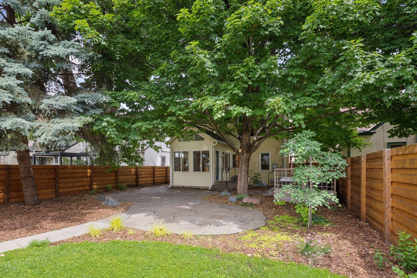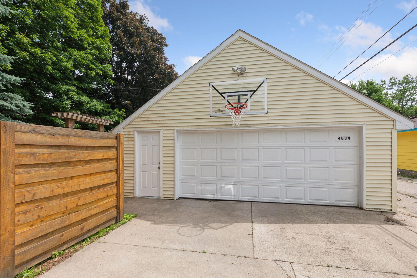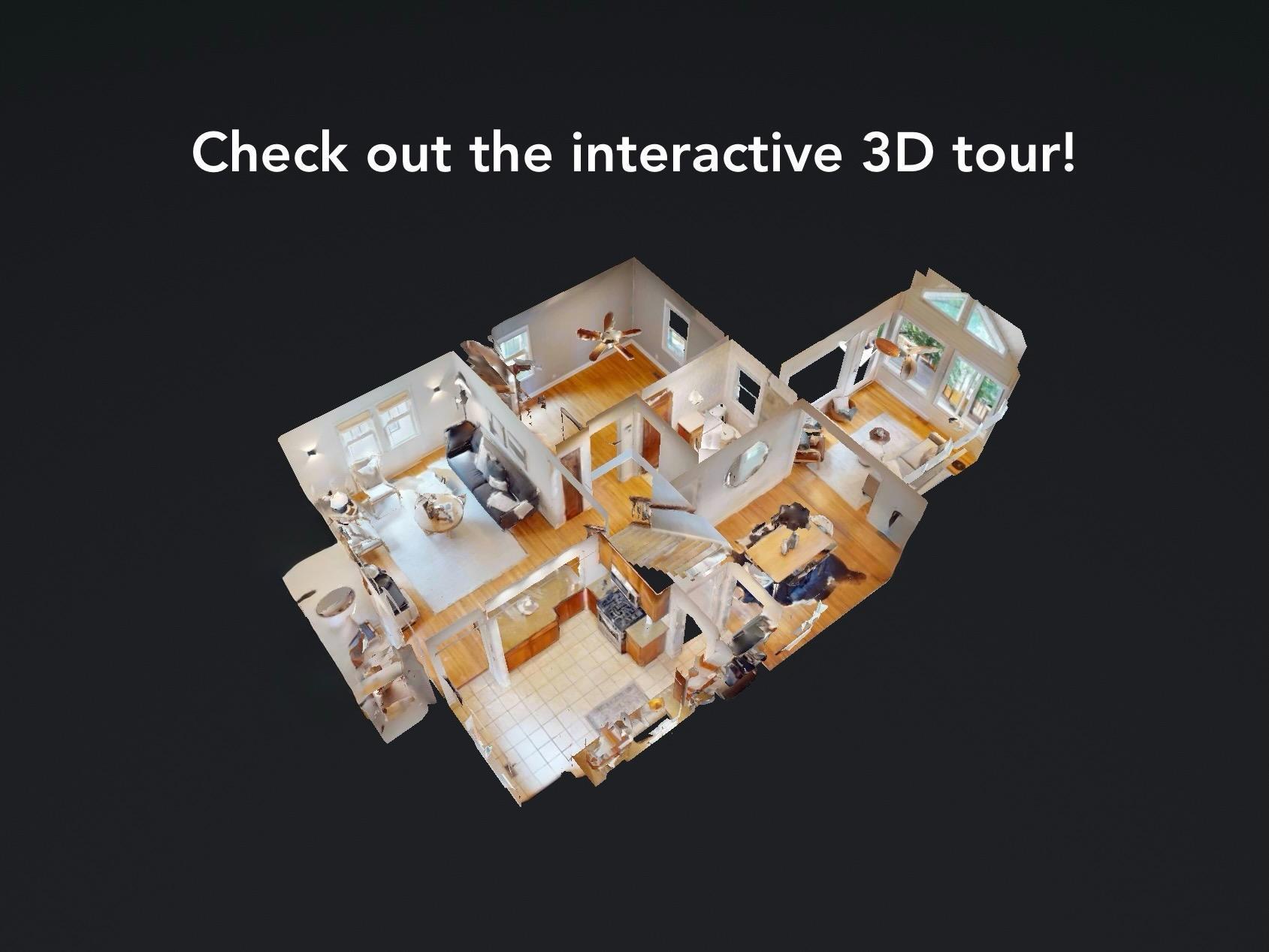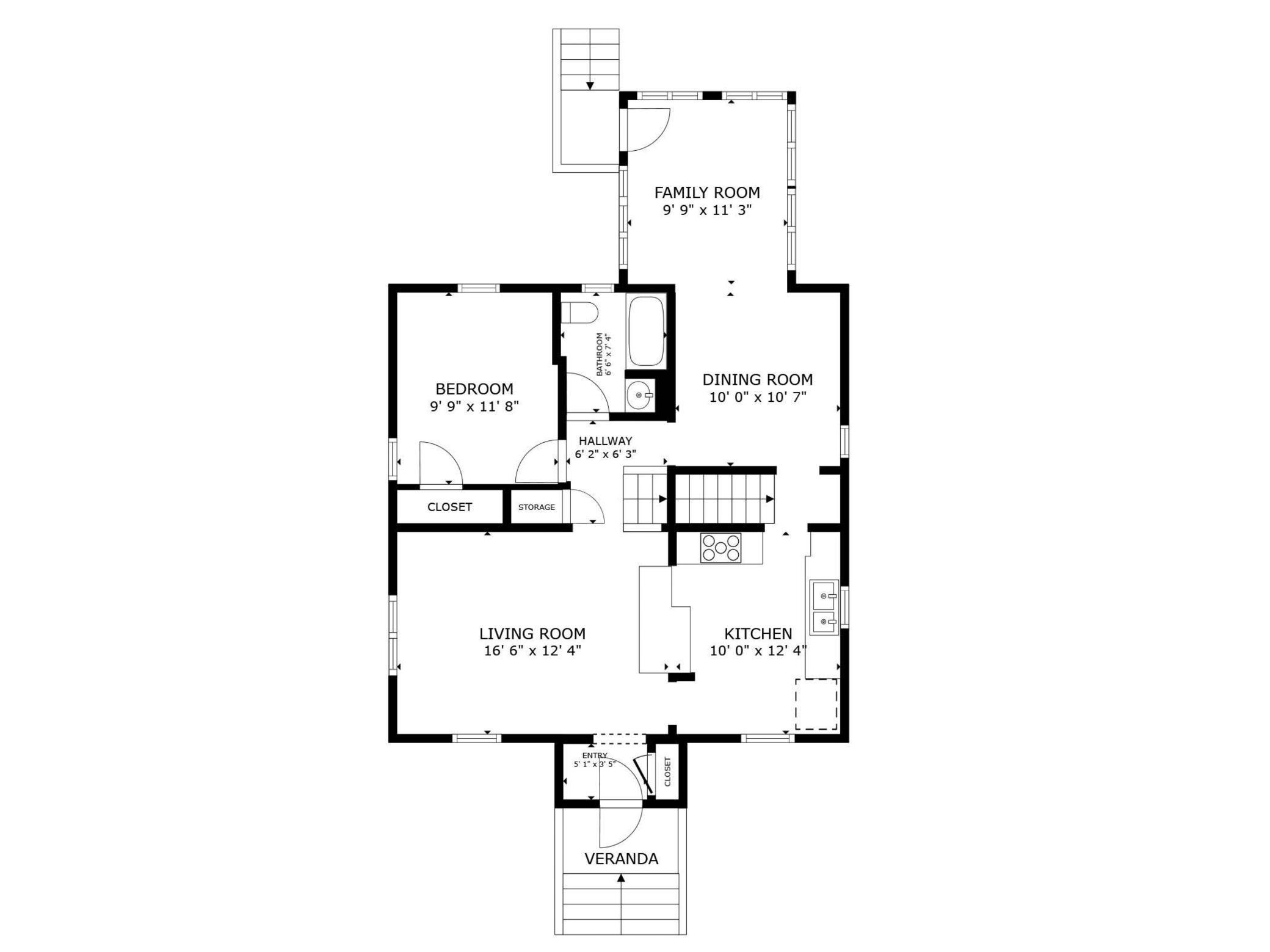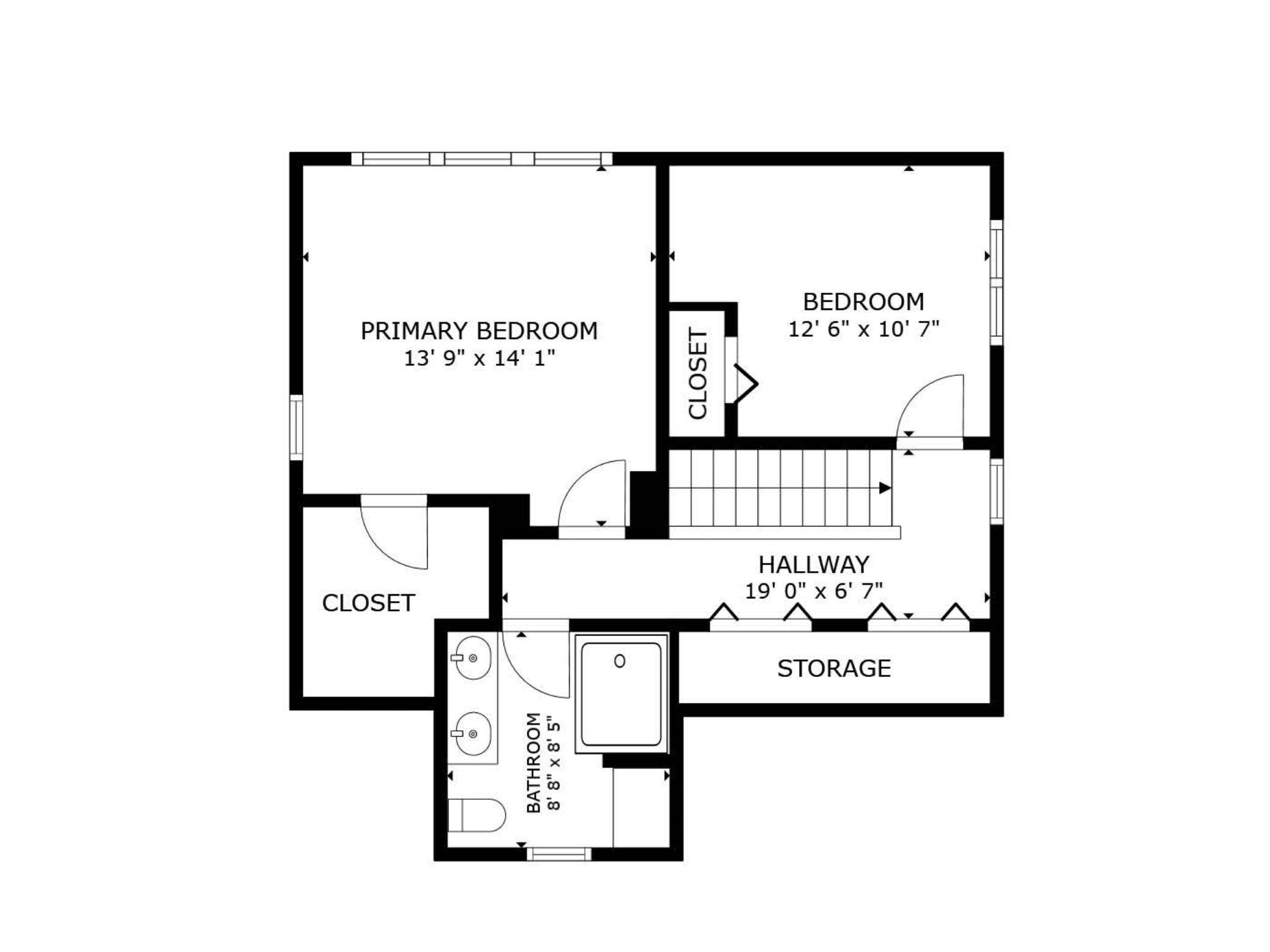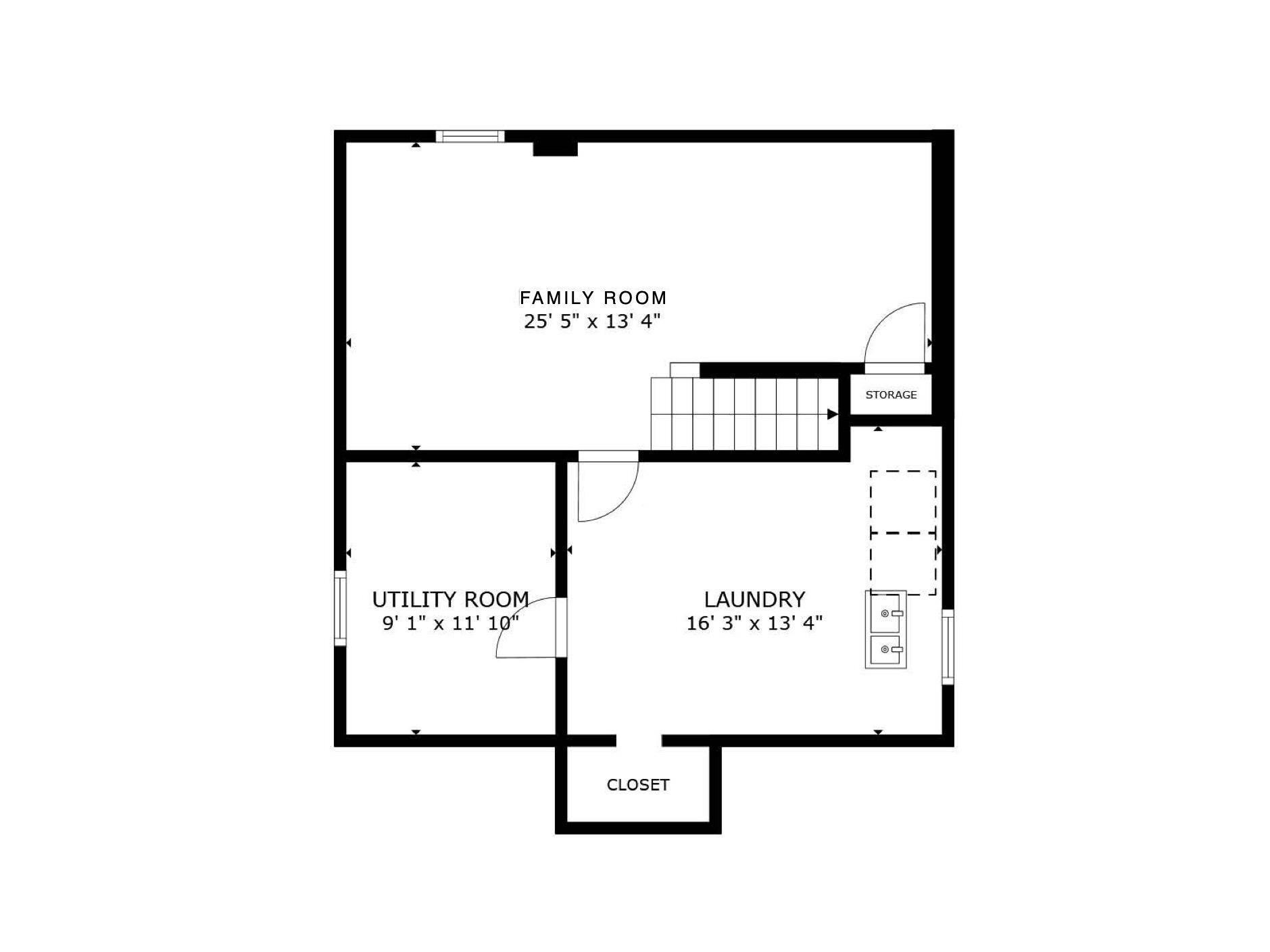4834 33RD AVENUE
4834 33rd Avenue, Minneapolis, 55417, MN
-
Price: $525,000
-
Status type: For Sale
-
City: Minneapolis
-
Neighborhood: Keewaydin
Bedrooms: 3
Property Size :2116
-
Listing Agent: NST16731,NST52765
-
Property type : Single Family Residence
-
Zip code: 55417
-
Street: 4834 33rd Avenue
-
Street: 4834 33rd Avenue
Bathrooms: 2
Year: 1939
Listing Brokerage: Coldwell Banker Burnet
FEATURES
- Range
- Refrigerator
- Washer
- Dryer
- Microwave
- Dishwasher
- Disposal
- Gas Water Heater
- Stainless Steel Appliances
DETAILS
4834 33rd Ave. S. is like a classic bungalow—but supercharged! This stylish, move-in ready 3BR, 2BA home delivers over 2,100 square feet of bright, beautifully maintained living space. The main level features an open layout where the living room flows into the updated kitchen and a separate dining area leads to a stunning vaulted family room that feels like a retreat. Upstairs, a generous dormer addition offers two oversized bedrooms, including a huge primary with a walk-in closet. Both the main and upper levels boast updated baths, and the lower level adds even more flexibility with a spacious finished rec room. Outside, there’s a private, fenced yard with a hot tub and stone patio. And the location? Just a block from Minnehaha Parkway and less than a mile from Lakes Nokomis and Hiawatha—plus the legendary Mel-O-Glaze Bakery (you’ve been warned).
INTERIOR
Bedrooms: 3
Fin ft² / Living Area: 2116 ft²
Below Ground Living: 408ft²
Bathrooms: 2
Above Ground Living: 1708ft²
-
Basement Details: Finished,
Appliances Included:
-
- Range
- Refrigerator
- Washer
- Dryer
- Microwave
- Dishwasher
- Disposal
- Gas Water Heater
- Stainless Steel Appliances
EXTERIOR
Air Conditioning: Central Air
Garage Spaces: 2
Construction Materials: N/A
Foundation Size: 816ft²
Unit Amenities:
-
- Patio
- Kitchen Window
- Hardwood Floors
- Ceiling Fan(s)
- Vaulted Ceiling(s)
- Hot Tub
- Tile Floors
- Primary Bedroom Walk-In Closet
Heating System:
-
- Forced Air
ROOMS
| Main | Size | ft² |
|---|---|---|
| Living Room | 14 x 12 | 196 ft² |
| Dining Room | 11 x 10 | 121 ft² |
| Kitchen | 12 x 12 | 144 ft² |
| Family Room | 12 x 9 | 144 ft² |
| Bedroom 1 | 11 x 10 | 121 ft² |
| Patio | 20 x 17 | 400 ft² |
| Upper | Size | ft² |
|---|---|---|
| Bedroom 2 | 13 x 13 | 169 ft² |
| Bedroom 3 | 12 x 10 | 144 ft² |
| Lower | Size | ft² |
|---|---|---|
| Family Room | 25 x 10 | 625 ft² |
LOT
Acres: N/A
Lot Size Dim.: 40 x 149
Longitude: 44.9149
Latitude: -93.2246
Zoning: Residential-Single Family
FINANCIAL & TAXES
Tax year: 2025
Tax annual amount: $6,414
MISCELLANEOUS
Fuel System: N/A
Sewer System: City Sewer/Connected
Water System: City Water/Connected
ADDITIONAL INFORMATION
MLS#: NST7761033
Listing Brokerage: Coldwell Banker Burnet

ID: 3807361
Published: June 20, 2025
Last Update: June 20, 2025
Views: 16


