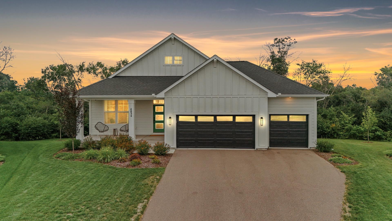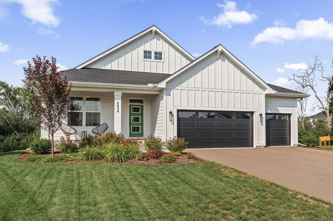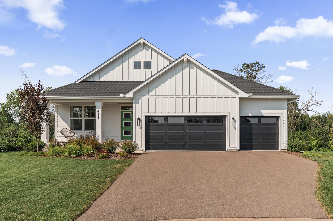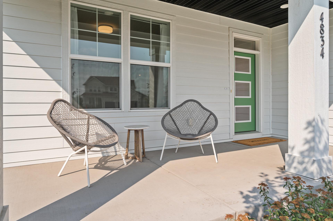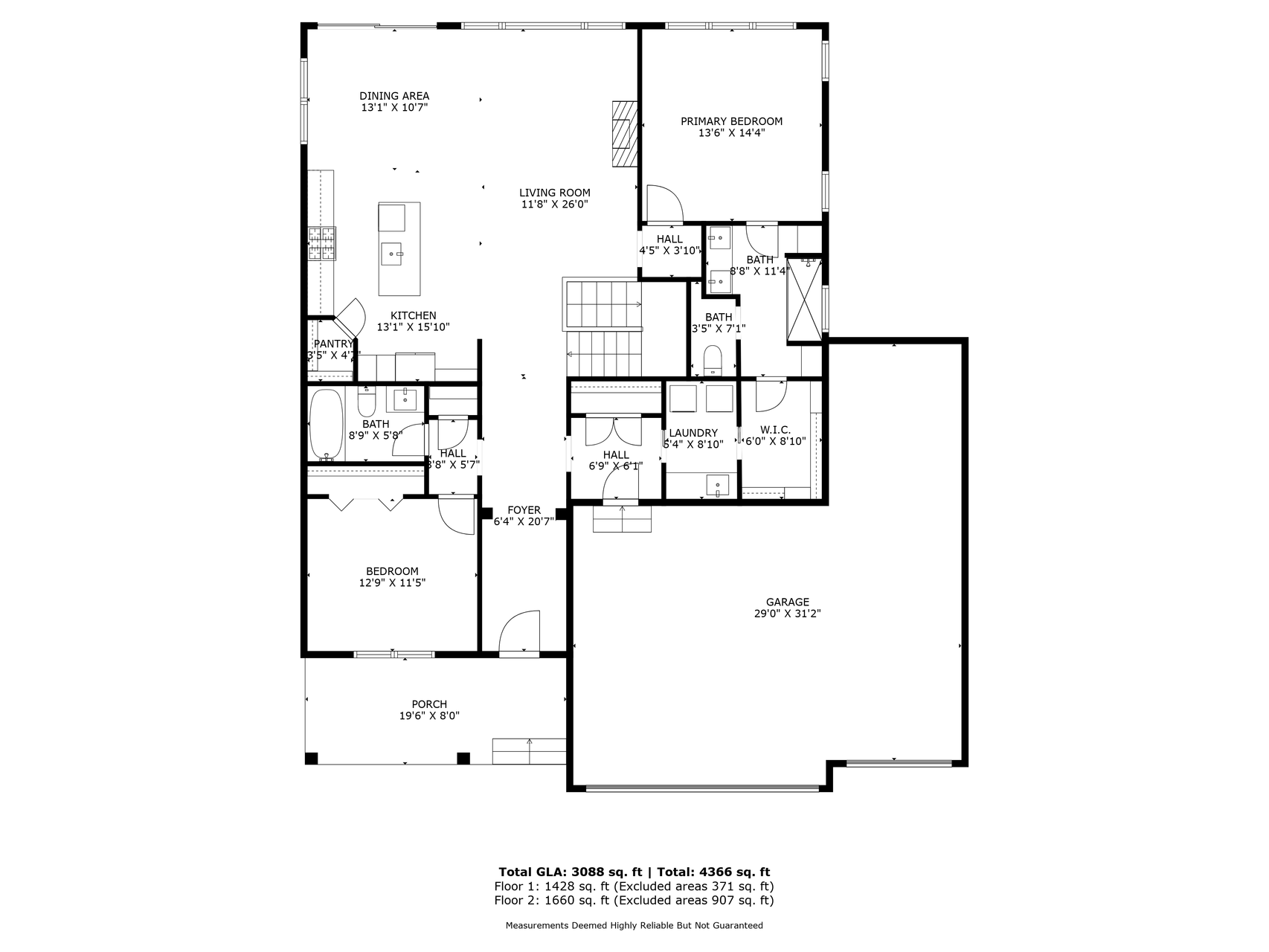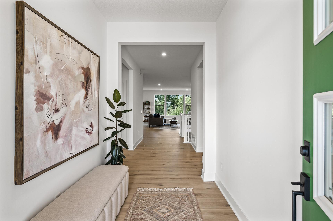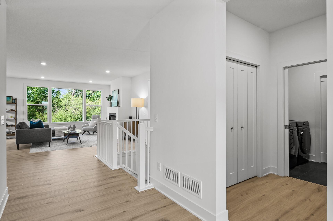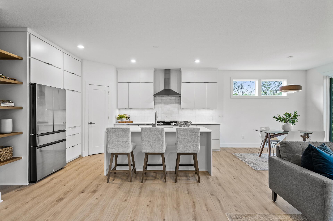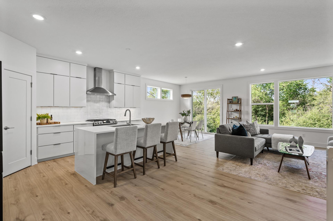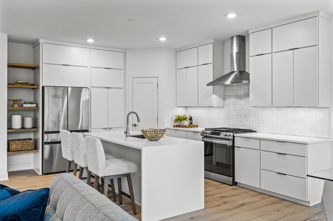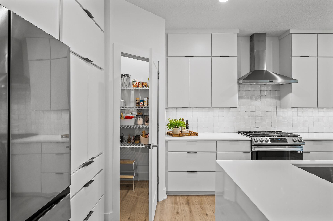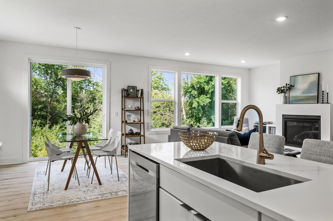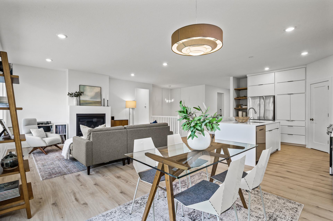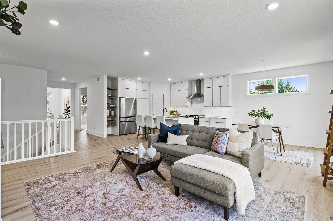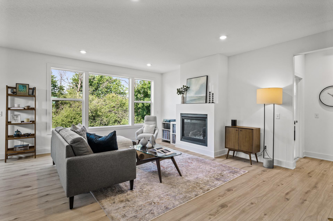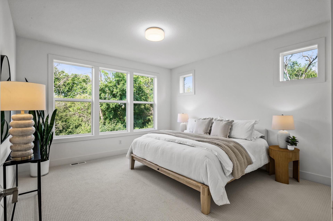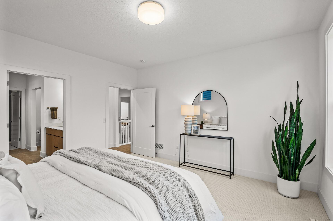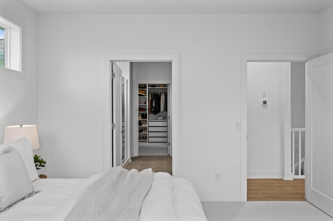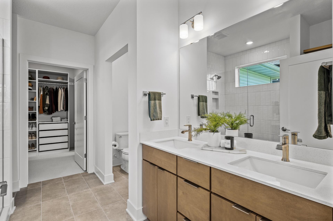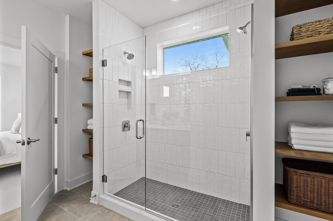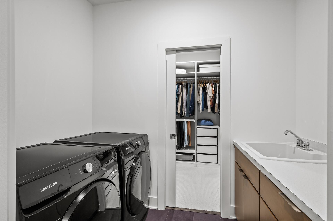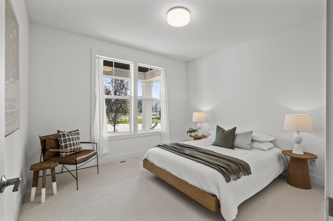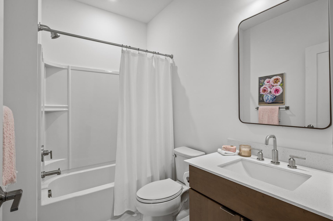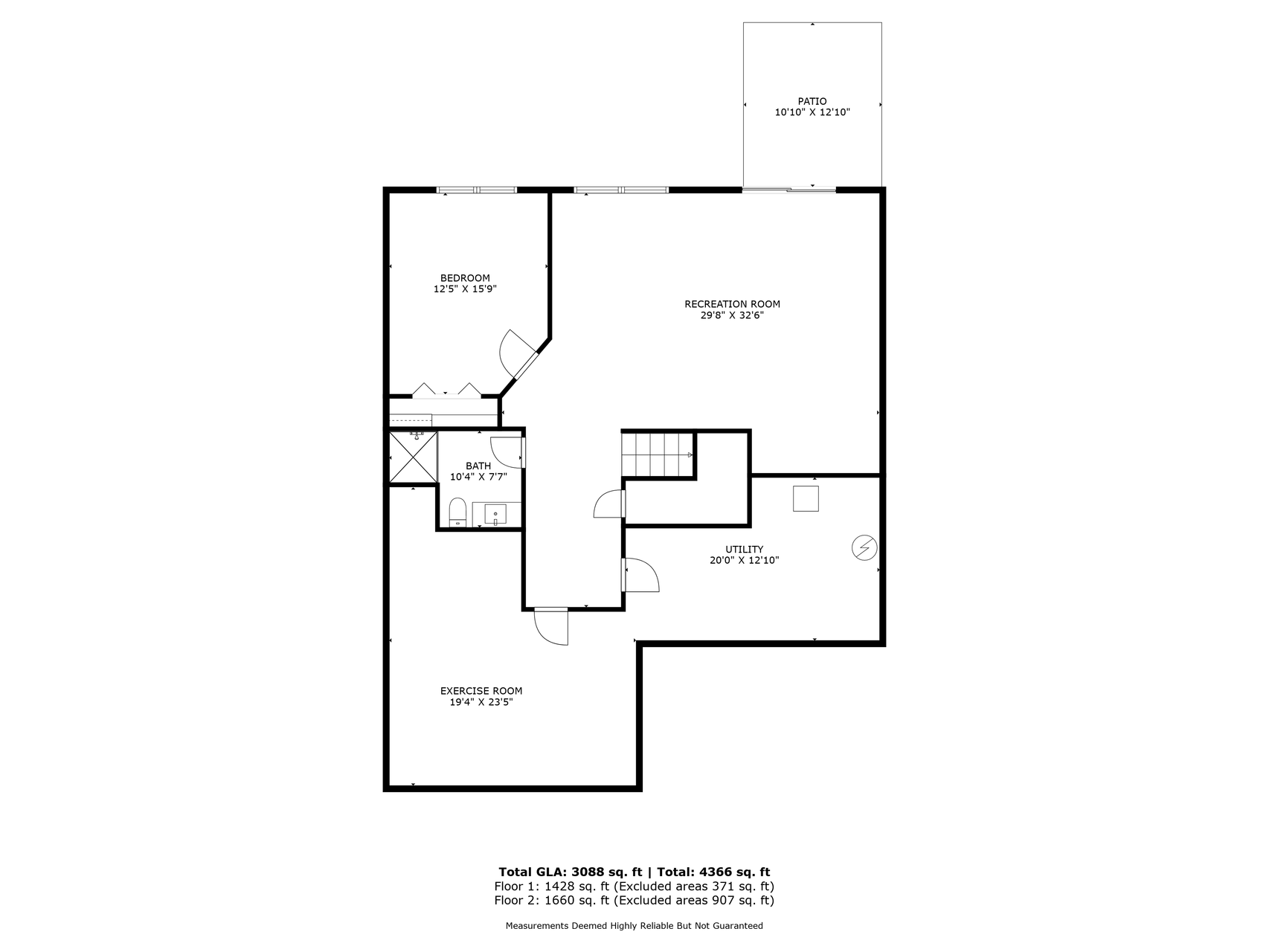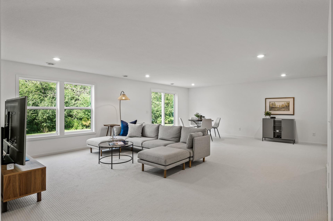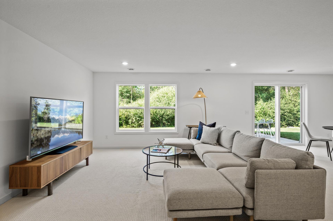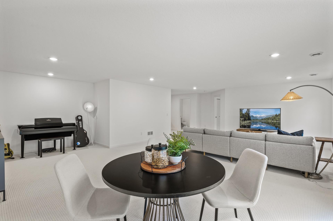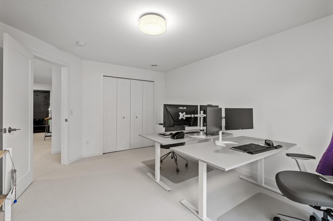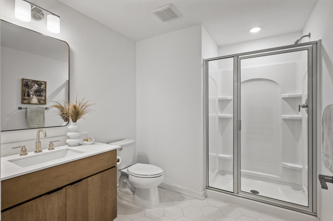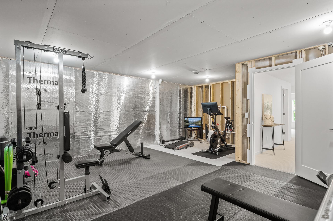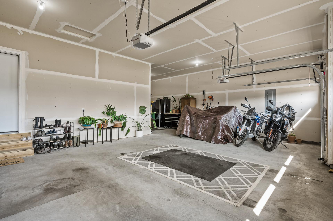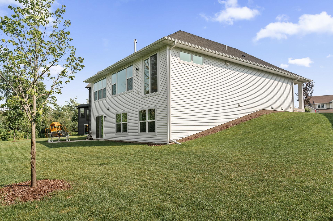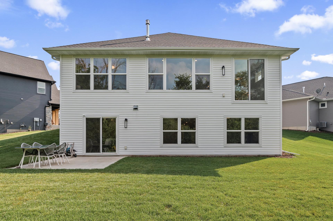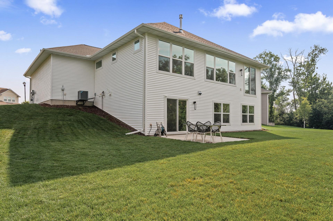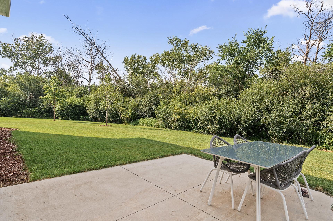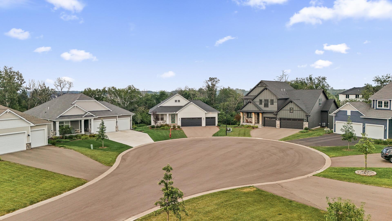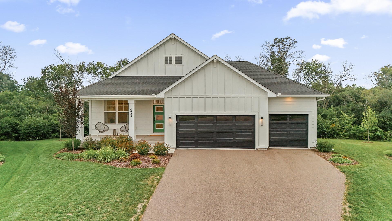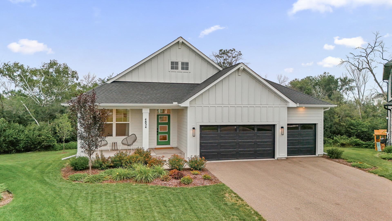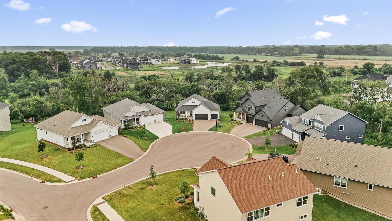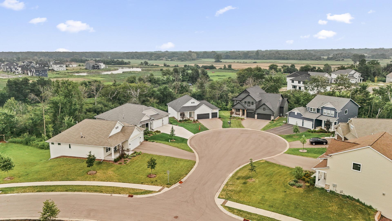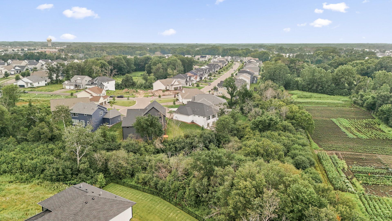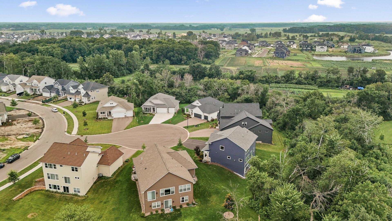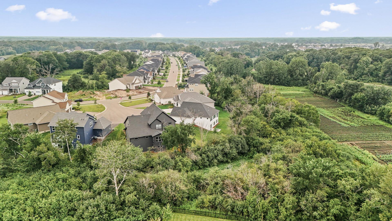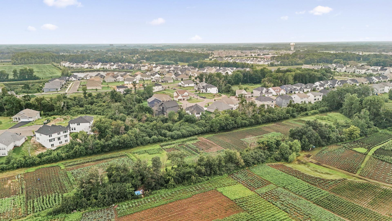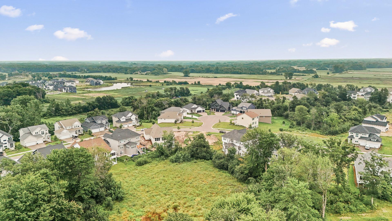4834 128TH CIRCLE
4834 128th Circle, Minneapolis (Blaine), 55449, MN
-
Price: $775,000
-
Status type: For Sale
-
City: Minneapolis (Blaine)
-
Neighborhood: Oakwood Ponds
Bedrooms: 3
Property Size :2697
-
Listing Agent: NST16762,NST47363
-
Property type : Single Family Residence
-
Zip code: 55449
-
Street: 4834 128th Circle
-
Street: 4834 128th Circle
Bathrooms: 3
Year: 2022
Listing Brokerage: Keller Williams Premier Realty
FEATURES
- Range
- Refrigerator
- Washer
- Dryer
- Exhaust Fan
- Dishwasher
- Water Softener Owned
- Disposal
- Air-To-Air Exchanger
- Stainless Steel Appliances
DETAILS
No need to wait for new construction - this 2022 built rambler has upgrades galore! From the high tier flooring to the custom cabinetry, no feature has been overlooked. Starting in the fully insulated garage with an extra deep third stall, you will also find that it is wired for heat or an electric vehicle. Inside the open concept living/kitchen/dining room has Scandinavian vibes. The custom kitchen features soft close cabinets, an appliance garage, under cabinet lighting, hidden outlets, and handcrafted tile backsplash. The center island seats three and the waterfall countertops add to the modern feel of the home. The dining area has a sliding glass door for new owners to add a deck. The living room has a cozy gas fireplace and tons of light from a bank of windows. Around the corner, there are more upgrades to be found in the primary bedroom suite. Here you'll find upgraded carpet with extra thick padding. Walk through your custom primary bath with dual sinks and dual shower heads into your private walk-in closet with more custom shelving and you also have access to the main floor laundry room. This floor also features a secondary bedroom and full bath for guests. Downstairs in the walk out lower level is a massive recreation room, third bedroom, 3/4 bath and an unfinished area currently used as an exercise room - but would also be great for storage.
INTERIOR
Bedrooms: 3
Fin ft² / Living Area: 2697 ft²
Below Ground Living: 1010ft²
Bathrooms: 3
Above Ground Living: 1687ft²
-
Basement Details: Daylight/Lookout Windows, Drain Tiled, Finished, Full, Sump Pump, Walkout,
Appliances Included:
-
- Range
- Refrigerator
- Washer
- Dryer
- Exhaust Fan
- Dishwasher
- Water Softener Owned
- Disposal
- Air-To-Air Exchanger
- Stainless Steel Appliances
EXTERIOR
Air Conditioning: Central Air
Garage Spaces: 3
Construction Materials: N/A
Foundation Size: 1687ft²
Unit Amenities:
-
- Patio
- Natural Woodwork
- Hardwood Floors
- Walk-In Closet
- Washer/Dryer Hookup
- In-Ground Sprinkler
- Kitchen Center Island
- Tile Floors
- Main Floor Primary Bedroom
- Primary Bedroom Walk-In Closet
Heating System:
-
- Forced Air
ROOMS
| Main | Size | ft² |
|---|---|---|
| Foyer | 20 x 6 | 400 ft² |
| Kitchen | 15 x 13 | 225 ft² |
| Dining Room | 13 x 10 | 169 ft² |
| Living Room | 26 x 11 | 676 ft² |
| Bedroom 1 | 14 x 13 | 196 ft² |
| Walk In Closet | 8 x 6 | 64 ft² |
| Bedroom 2 | 12 x 11 | 144 ft² |
| Laundry | 8 x 6 | 64 ft² |
| Porch | 19 x 8 | 361 ft² |
| Lower | Size | ft² |
|---|---|---|
| Bedroom 3 | 15 x 12 | 225 ft² |
| Recreation Room | 32 x 29 | 1024 ft² |
| Exercise Room | 23 x 19 | 529 ft² |
| Utility Room | 20 x 12 | 400 ft² |
| Patio | 12 x 10 | 144 ft² |
LOT
Acres: N/A
Lot Size Dim.: 44 x 196 x 67 x 127 x 143
Longitude: 45.2036
Latitude: -93.1457
Zoning: Residential-Single Family
FINANCIAL & TAXES
Tax year: 2025
Tax annual amount: $6,522
MISCELLANEOUS
Fuel System: N/A
Sewer System: City Sewer/Connected
Water System: City Water/Connected
ADDITIONAL INFORMATION
MLS#: NST7774209
Listing Brokerage: Keller Williams Premier Realty

ID: 3928702
Published: July 25, 2025
Last Update: July 25, 2025
Views: 5


