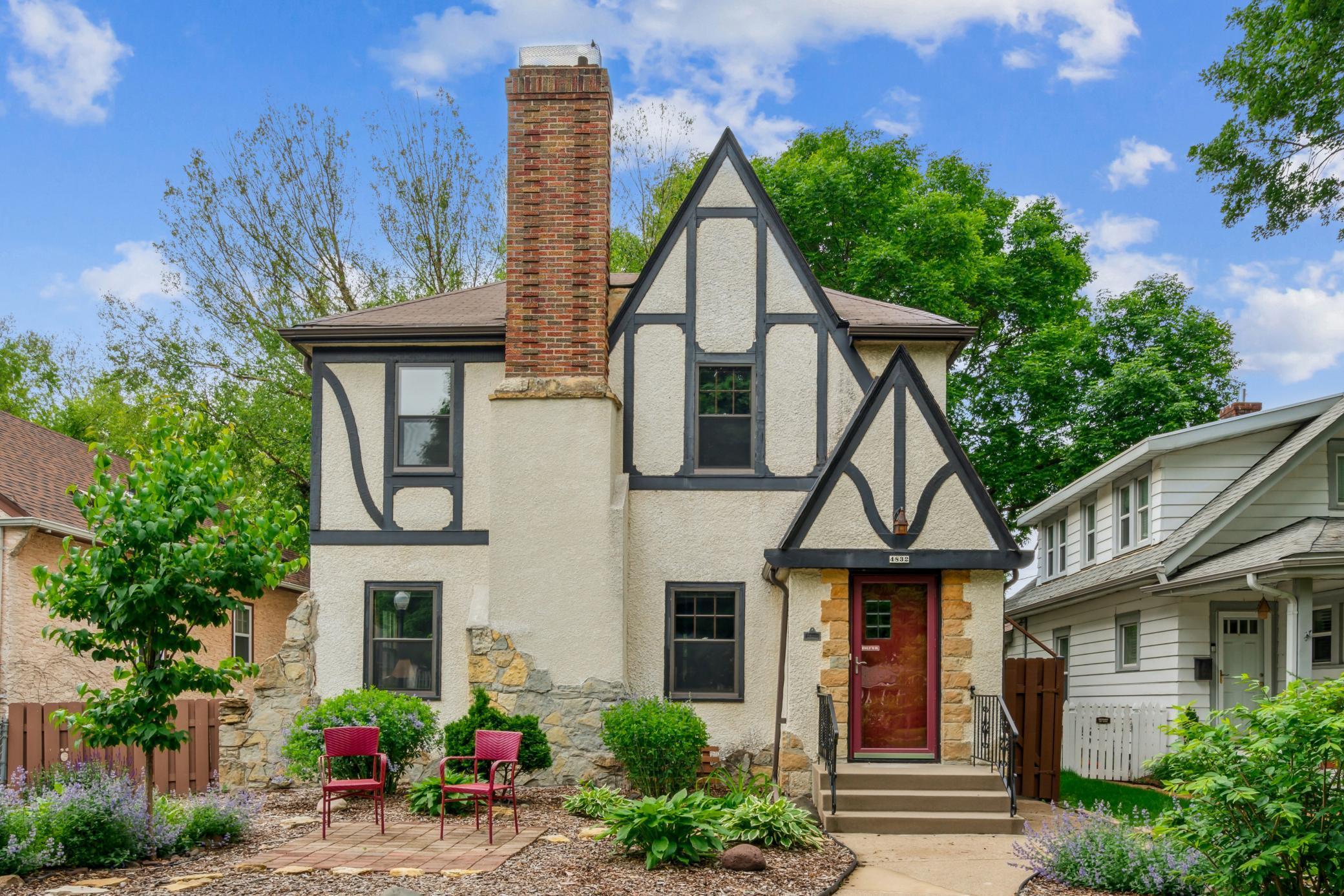4832 PARK AVENUE
4832 Park Avenue, Minneapolis, 55417, MN
-
Price: $489,000
-
Status type: For Sale
-
City: Minneapolis
-
Neighborhood: Field
Bedrooms: 3
Property Size :1570
-
Listing Agent: NST16638,NST82578
-
Property type : Single Family Residence
-
Zip code: 55417
-
Street: 4832 Park Avenue
-
Street: 4832 Park Avenue
Bathrooms: 1
Year: 1929
Listing Brokerage: Coldwell Banker Burnet
FEATURES
- Range
- Refrigerator
- Washer
- Dryer
- Microwave
- Dishwasher
- Disposal
- Gas Water Heater
DETAILS
Welcome home to this classic South Minneapolis two-story Tudor, just one block from the scenic biking paths along Minnehaha Creek. Beautifully maintained and full of character, this home features a well-manicured front yard filled with perennials that create standout curb appeal. Inside, you'll find rich woodwork, hardwood floors, and a wood-burning fireplace that add to the home's old-world charm. The main level offers a spacious living room, a formal dining room, and an updated kitchen with ample storage, abundant sunlight, and views of the private backyard. Upstairs, the home features three generously sized bedrooms with large closets and a full bath. The basement includes a large family room with a second fireplace, a laundry area, and a mechanical room with plenty of additional storage. Step outside to a fully fenced backyard with a large patio - ideal for relaxing or entertaining. A detached two-car garage completes this fantastic home. All of this in a sought-after neighborhood close to local eateries, coffee shops, and parks - this is South Minneapolis living at its best.
INTERIOR
Bedrooms: 3
Fin ft² / Living Area: 1570 ft²
Below Ground Living: 480ft²
Bathrooms: 1
Above Ground Living: 1090ft²
-
Basement Details: Block,
Appliances Included:
-
- Range
- Refrigerator
- Washer
- Dryer
- Microwave
- Dishwasher
- Disposal
- Gas Water Heater
EXTERIOR
Air Conditioning: Ductless Mini-Split
Garage Spaces: 2
Construction Materials: N/A
Foundation Size: 625ft²
Unit Amenities:
-
- Patio
- Kitchen Window
- Hardwood Floors
Heating System:
-
- Hot Water
ROOMS
| Main | Size | ft² |
|---|---|---|
| Living Room | 24x12 | 576 ft² |
| Dining Room | 11x13 | 121 ft² |
| Kitchen | 13x9 | 169 ft² |
| Foyer | 6x4 | 36 ft² |
| Upper | Size | ft² |
|---|---|---|
| Bedroom 1 | 11x12 | 121 ft² |
| Bedroom 2 | 11x12 | 121 ft² |
| Bedroom 3 | 9x12 | 81 ft² |
| Basement | Size | ft² |
|---|---|---|
| Family Room | 12x24 | 144 ft² |
| Utility Room | 12x12 | 144 ft² |
| Laundry | 12x8 | 144 ft² |
LOT
Acres: N/A
Lot Size Dim.: 40x120
Longitude: 44.9152
Latitude: -93.2656
Zoning: Residential-Single Family
FINANCIAL & TAXES
Tax year: 2025
Tax annual amount: $5,132
MISCELLANEOUS
Fuel System: N/A
Sewer System: City Sewer/Connected
Water System: City Water/Connected
ADITIONAL INFORMATION
MLS#: NST7746737
Listing Brokerage: Coldwell Banker Burnet

ID: 3777462
Published: June 12, 2025
Last Update: June 12, 2025
Views: 7






