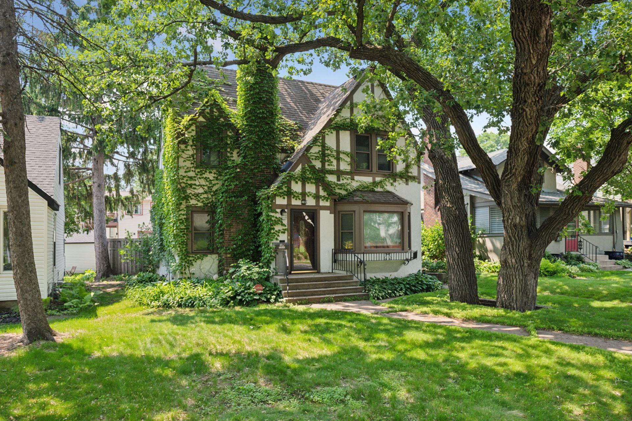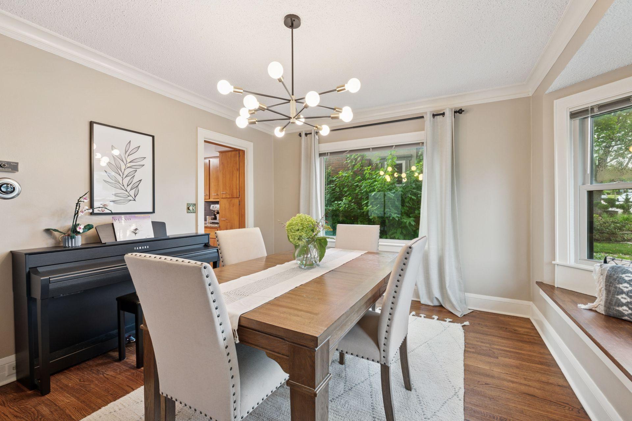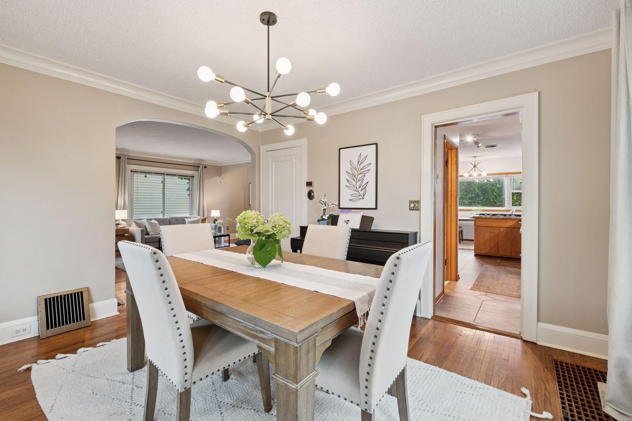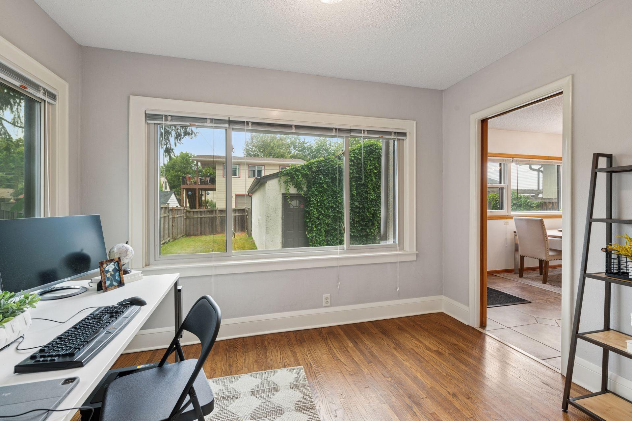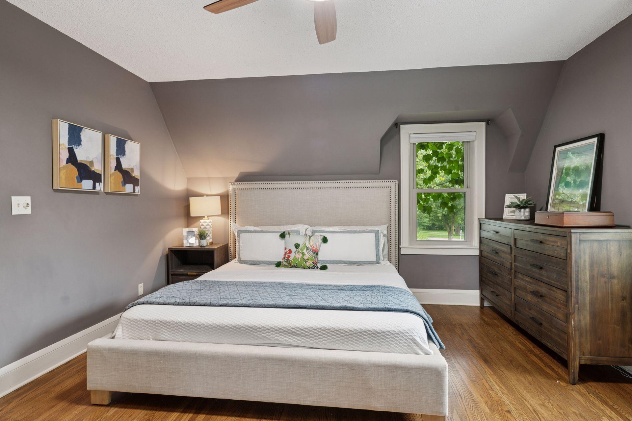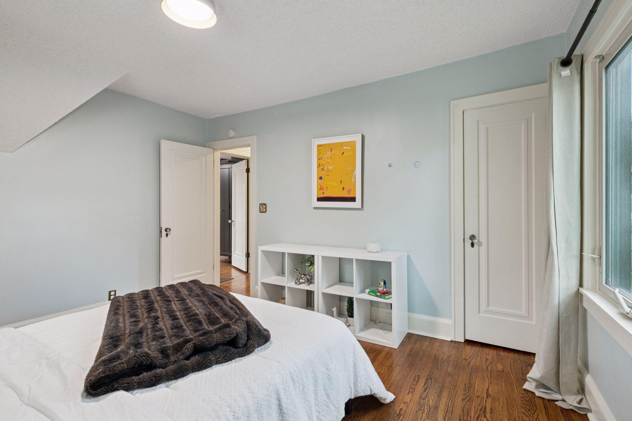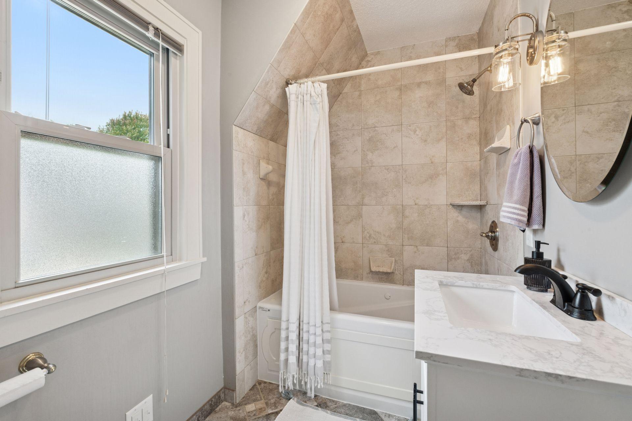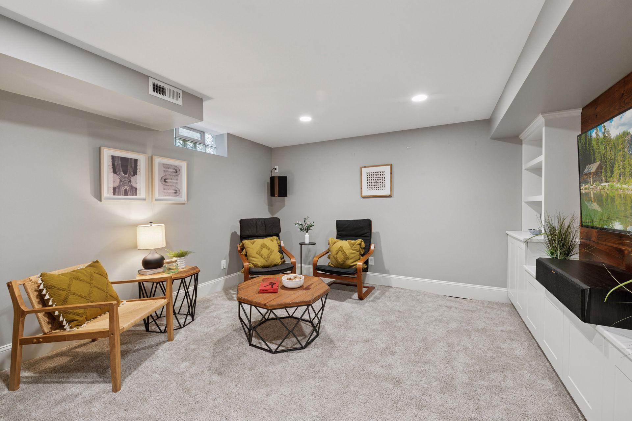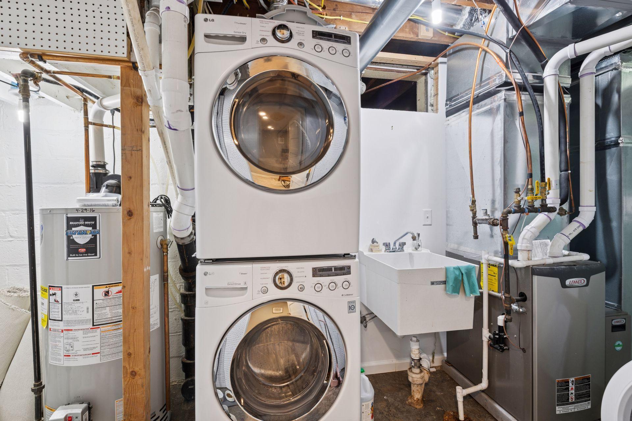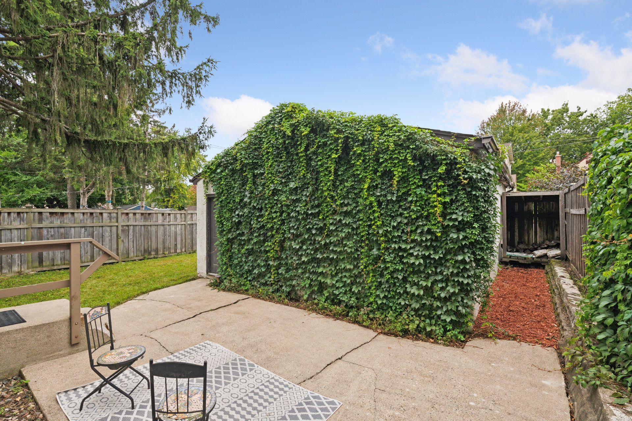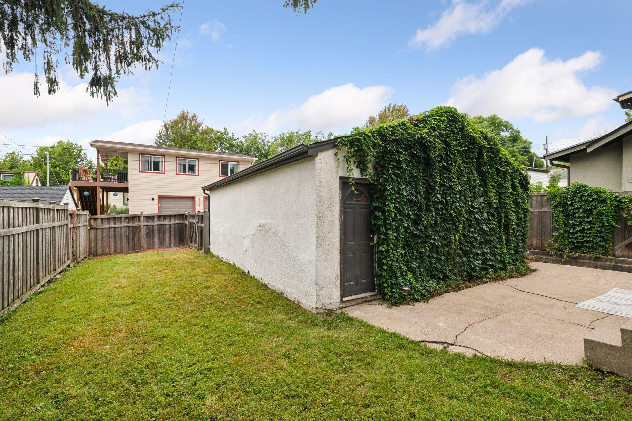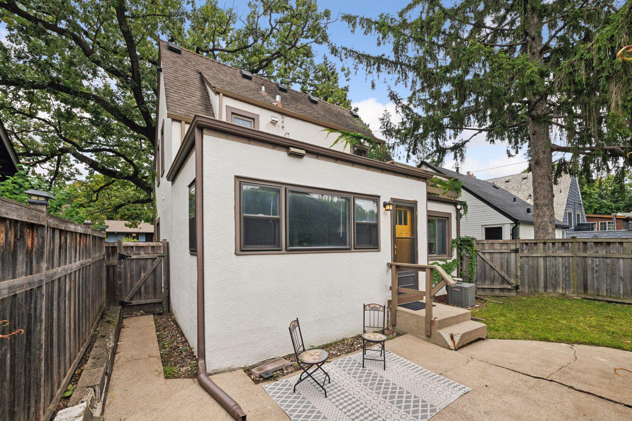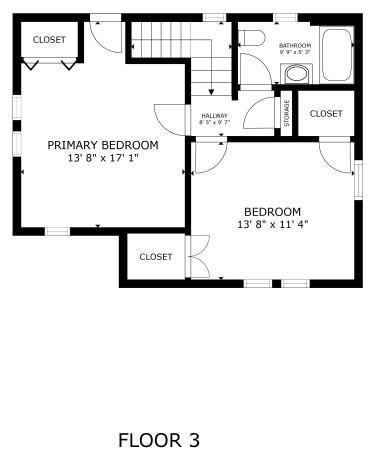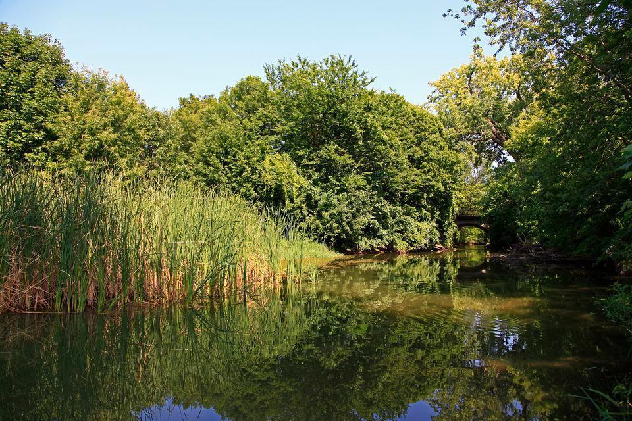4832 BLOOMINGTON AVENUE
4832 Bloomington Avenue, Minneapolis, 55417, MN
-
Price: $549,900
-
Status type: For Sale
-
City: Minneapolis
-
Neighborhood: Northrop
Bedrooms: 3
Property Size :2155
-
Listing Agent: NST16633,NST46104
-
Property type : Single Family Residence
-
Zip code: 55417
-
Street: 4832 Bloomington Avenue
-
Street: 4832 Bloomington Avenue
Bathrooms: 2
Year: 1927
Listing Brokerage: Coldwell Banker Burnet
FEATURES
- Refrigerator
- Washer
- Dryer
- Microwave
- Exhaust Fan
- Dishwasher
- Disposal
- Cooktop
- Wall Oven
- Gas Water Heater
- Stainless Steel Appliances
DETAILS
Charming Tudor home located on an idyllic tree-lined street just steps from Minnehaha Creek and Parkway. Prime location near trails, parks, coffee shops and more! prime location where modern updates meet original charm. Hardwood floors through main and upper levels. Upper level features two large bedrooms, full bathroom, and storage space. Main level has a cozy wood-burning fireplace, large dining room space with updated lighting and charming bench seat, office or den space off the back of the house, as well as a bump out mudroom or eat-in dining plus rare 3/4 bathroom on the main level! Updated kitchen with gas range and stainless steel appliances, granite countertops and open flow to the eat-in dining space. Lower level was remodeled in 2016 and features a media center with built-in cabinetry, wood accent wall, and wiring for surround sound! Egress window, spray foam insulation, barn door, 150 amp electrical panel, and new water heater in 2016! Oversized two car garage with concrete patio space that is perfect for grilling or entertaining outdoors! Great yard and green space that is perfect for a garden or playing outdoors.
INTERIOR
Bedrooms: 3
Fin ft² / Living Area: 2155 ft²
Below Ground Living: 572ft²
Bathrooms: 2
Above Ground Living: 1583ft²
-
Basement Details: Egress Window(s), Finished, Full, Storage Space,
Appliances Included:
-
- Refrigerator
- Washer
- Dryer
- Microwave
- Exhaust Fan
- Dishwasher
- Disposal
- Cooktop
- Wall Oven
- Gas Water Heater
- Stainless Steel Appliances
EXTERIOR
Air Conditioning: Central Air
Garage Spaces: 2
Construction Materials: N/A
Foundation Size: 887ft²
Unit Amenities:
-
- Patio
- Kitchen Window
- Natural Woodwork
- Hardwood Floors
- Balcony
- Ceiling Fan(s)
- Washer/Dryer Hookup
- Tile Floors
Heating System:
-
- Forced Air
- Radiant Floor
ROOMS
| Main | Size | ft² |
|---|---|---|
| Living Room | 17x14 | 289 ft² |
| Kitchen | 22x16 | 484 ft² |
| Dining Room | 14x14 | 196 ft² |
| Office | 12x8 | 144 ft² |
| Lower | Size | ft² |
|---|---|---|
| Family Room | 14x13 | 196 ft² |
| Bedroom 3 | 13x9 | 169 ft² |
| Laundry | 15x7 | 225 ft² |
| Storage | 10x8 | 100 ft² |
| Upper | Size | ft² |
|---|---|---|
| Bedroom 1 | 17x14 | 289 ft² |
| Bedroom 2 | 14x11 | 196 ft² |
LOT
Acres: N/A
Lot Size Dim.: 40x122
Longitude: 44.9151
Latitude: -93.2528
Zoning: Residential-Single Family
FINANCIAL & TAXES
Tax year: 2025
Tax annual amount: $6,316
MISCELLANEOUS
Fuel System: N/A
Sewer System: City Sewer/Connected
Water System: City Water/Connected
ADDITIONAL INFORMATION
MLS#: NST7801800
Listing Brokerage: Coldwell Banker Burnet

ID: 4104686
Published: September 12, 2025
Last Update: September 12, 2025
Views: 9


