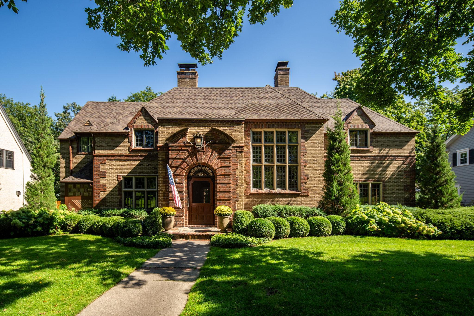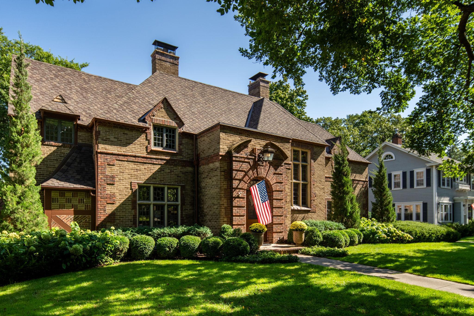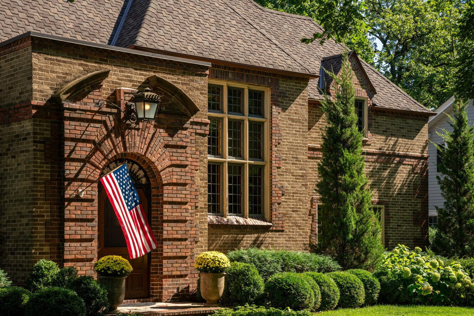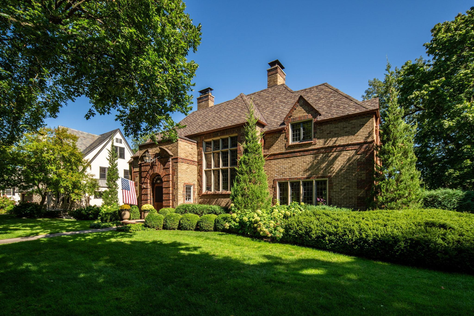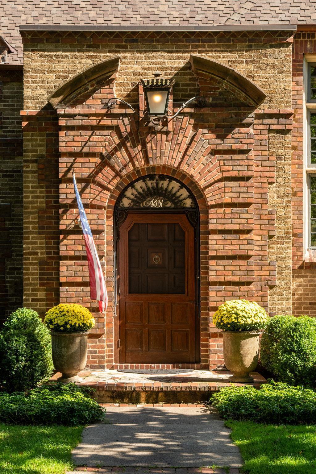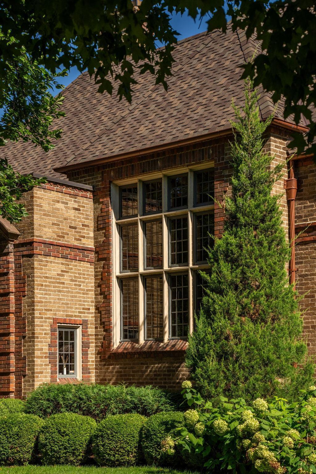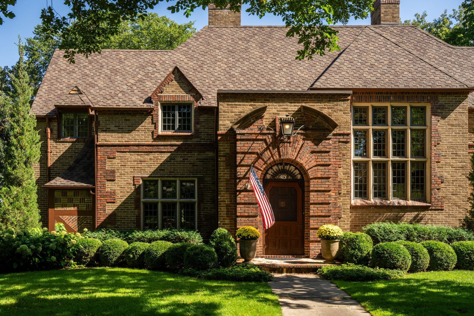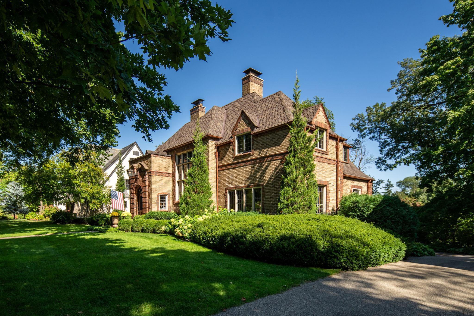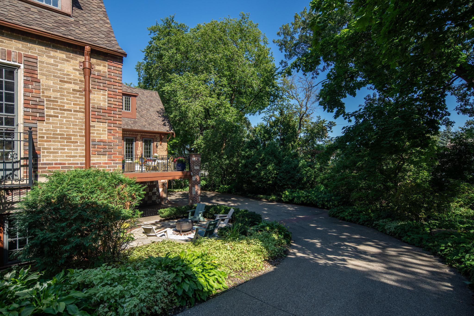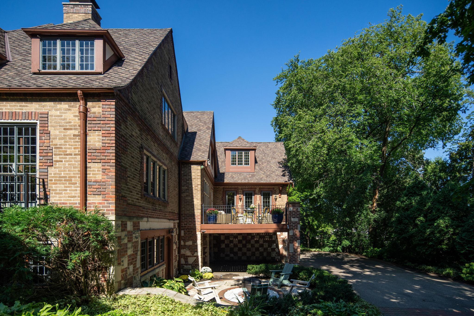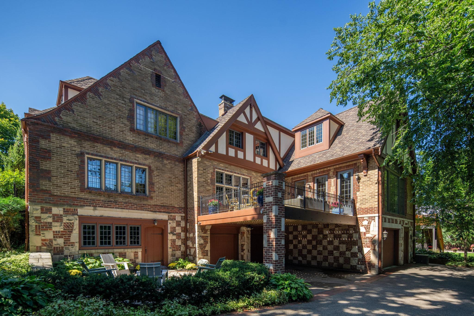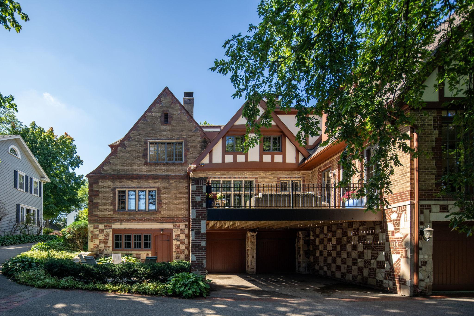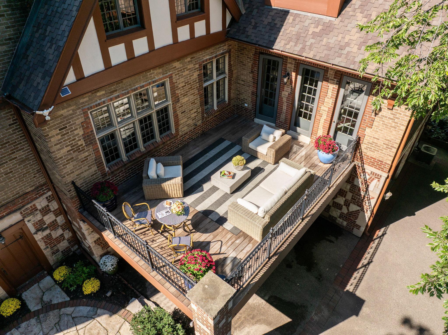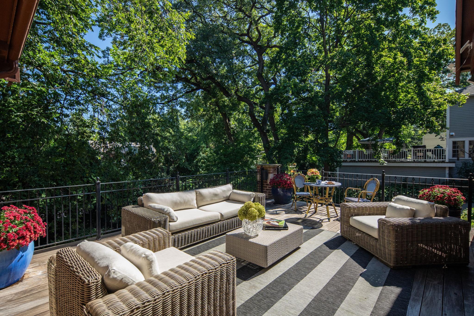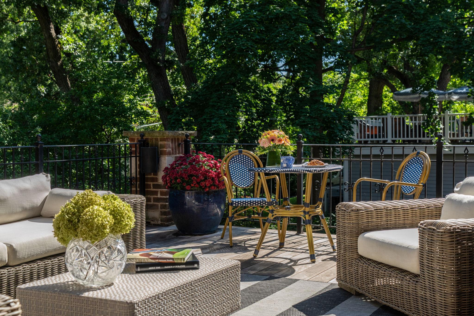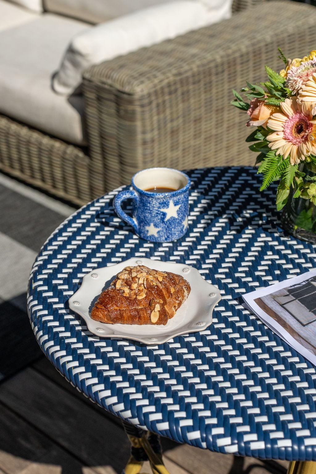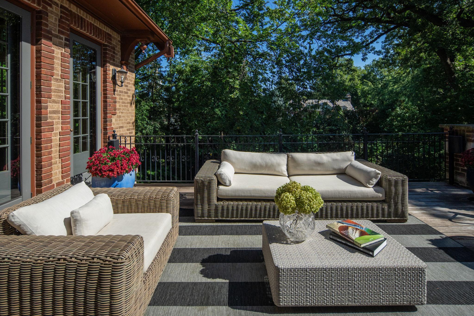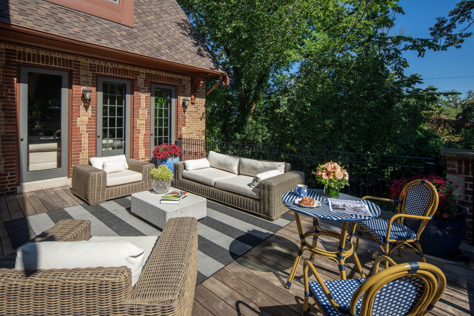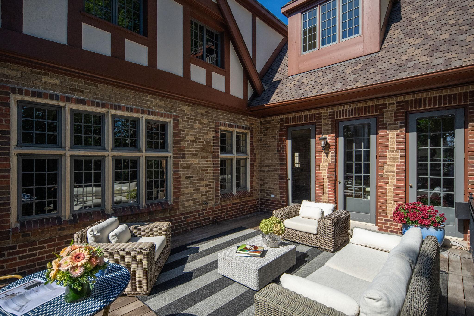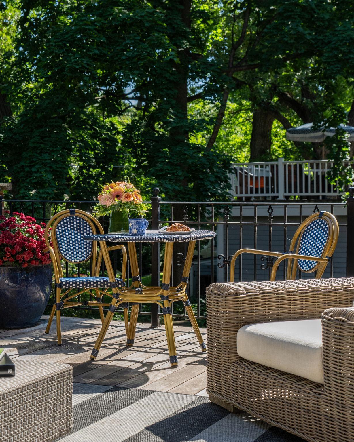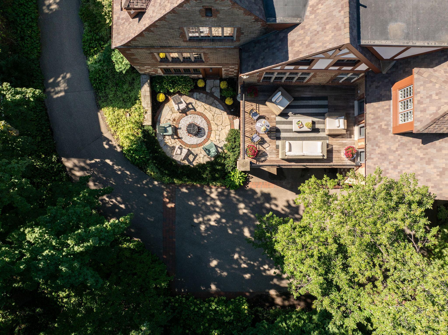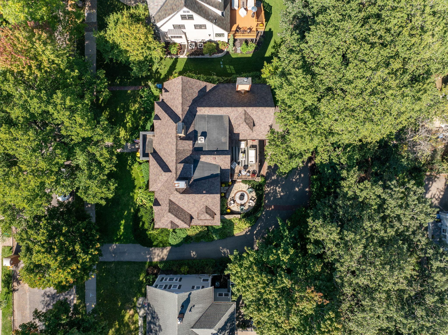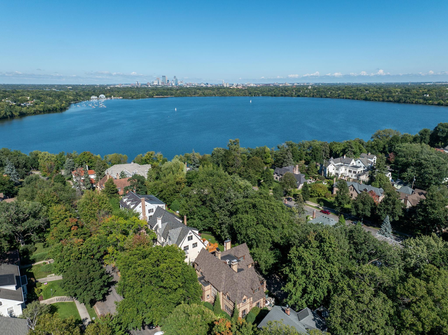4831 SHERIDAN AVENUE
4831 Sheridan Avenue, Minneapolis, 55410, MN
-
Price: $1,650,000
-
Status type: For Sale
-
City: Minneapolis
-
Neighborhood: Fulton
Bedrooms: 3
Property Size :5720
-
Listing Agent: NST26092,NST106694
-
Property type : Single Family Residence
-
Zip code: 55410
-
Street: 4831 Sheridan Avenue
-
Street: 4831 Sheridan Avenue
Bathrooms: 3
Year: 1927
Listing Brokerage: Prudden & Company
FEATURES
- Range
- Refrigerator
- Washer
- Dryer
- Microwave
- Exhaust Fan
- Dishwasher
- Disposal
- Wall Oven
- Humidifier
- Trash Compactor
- Stainless Steel Appliances
DETAILS
Reimagined by Keith Waters, this breathtaking storybook brick Tudor Revival is a masterpiece of timeless elegance and craftsmanship. Just steps away from Lake Harriet and set on a generous .3 acres in the heart of Fulton neighborhood, the home seamlessly blends historic charm with modern amenities. Dating back to 1927, the estate has been meticulously restored, earning recognition for its remarkable attention to detail and respect for historical authenticity. Just off the kitchen, the informal living room, with soaring beamed ceilings and a striking fireplace, exudes warmth and sophistication. French-style doors open to a sun-drenched terrace, creating a seamless connection between indoor and outdoor living. A richly appointed library with built-in bookcases offers a cozy retreat, perfect for an office. The primary suite is luxurious and spacious. Features include morning sun, bathroom with a steam shower, striking soaking tub, dual vanities, and seated vanity. An oversized closet for every occasion and private office complete the private sanctuary. Plans are available to review for adding grass in the backyard and a 4th bedroom/bathroom on the upper level.
INTERIOR
Bedrooms: 3
Fin ft² / Living Area: 5720 ft²
Below Ground Living: 943ft²
Bathrooms: 3
Above Ground Living: 4777ft²
-
Basement Details: Finished, Walkout,
Appliances Included:
-
- Range
- Refrigerator
- Washer
- Dryer
- Microwave
- Exhaust Fan
- Dishwasher
- Disposal
- Wall Oven
- Humidifier
- Trash Compactor
- Stainless Steel Appliances
EXTERIOR
Air Conditioning: Central Air
Garage Spaces: 3
Construction Materials: N/A
Foundation Size: 2536ft²
Unit Amenities:
-
- Kitchen Window
- Deck
- Natural Woodwork
- Hardwood Floors
- Security System
- In-Ground Sprinkler
- Exercise Room
- Kitchen Center Island
- Tile Floors
- Primary Bedroom Walk-In Closet
Heating System:
-
- Hot Water
- Forced Air
- Radiant Floor
- Radiant
- Boiler
ROOMS
| Main | Size | ft² |
|---|---|---|
| Dining Room | 14x19 | 196 ft² |
| Kitchen | 20x12 | 400 ft² |
| Informal Dining Room | 10x8 | 100 ft² |
| Office | 13x11 | 169 ft² |
| Family Room | 18x19 | 324 ft² |
| Deck | 21x16 | 441 ft² |
| Upper | Size | ft² |
|---|---|---|
| Bedroom 1 | 20x13 | 400 ft² |
| Bedroom 2 | 16x13 | 256 ft² |
| Bedroom 3 | 14x11 | 196 ft² |
| Exercise Room | 14x10 | 196 ft² |
| Lower | Size | ft² |
|---|---|---|
| Family Room | 19x17 | 361 ft² |
LOT
Acres: N/A
Lot Size Dim.: 92x139
Longitude: 44.915
Latitude: -93.3122
Zoning: Residential-Single Family
FINANCIAL & TAXES
Tax year: 2025
Tax annual amount: $28,443
MISCELLANEOUS
Fuel System: N/A
Sewer System: City Sewer/Connected
Water System: City Water/Connected
ADDITIONAL INFORMATION
MLS#: NST7807818
Listing Brokerage: Prudden & Company

ID: 4155222
Published: September 27, 2025
Last Update: September 27, 2025
Views: 6


