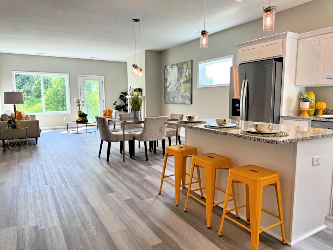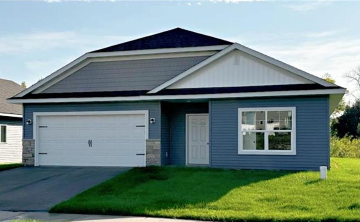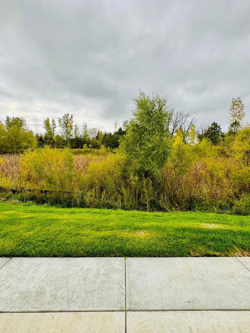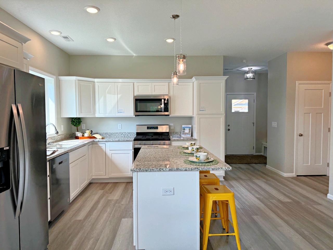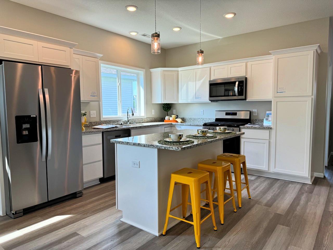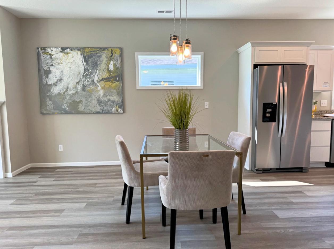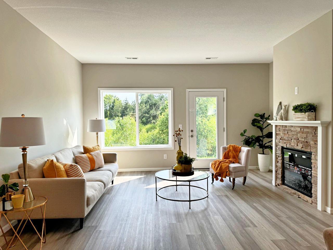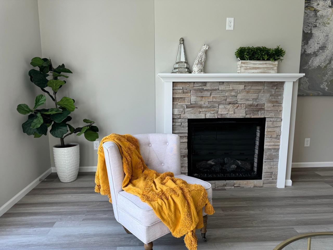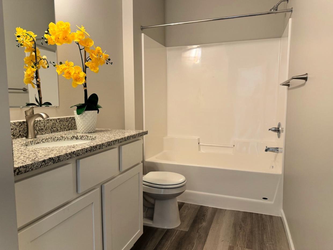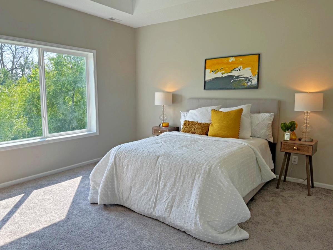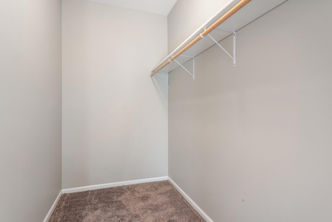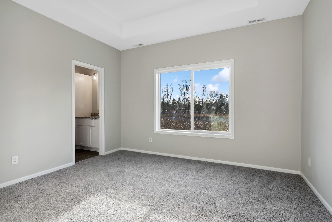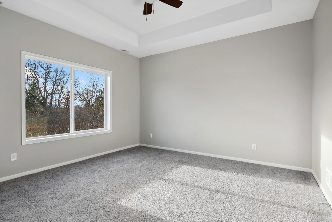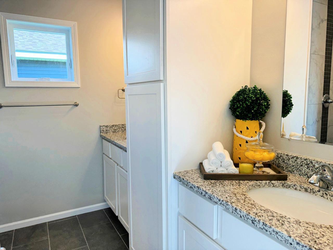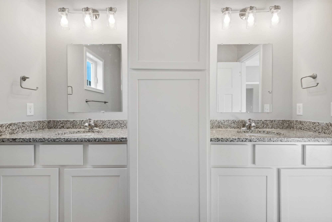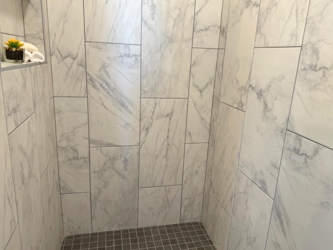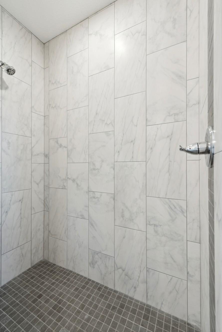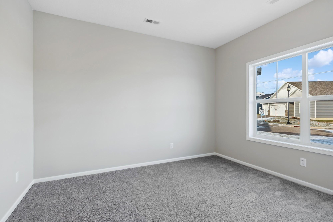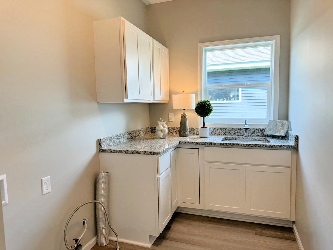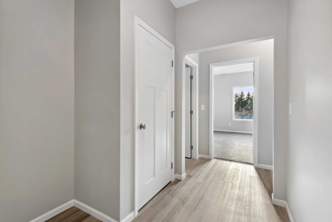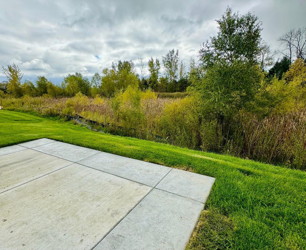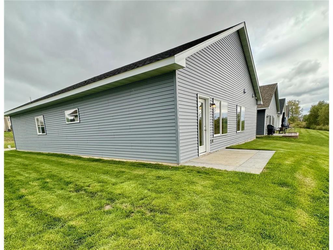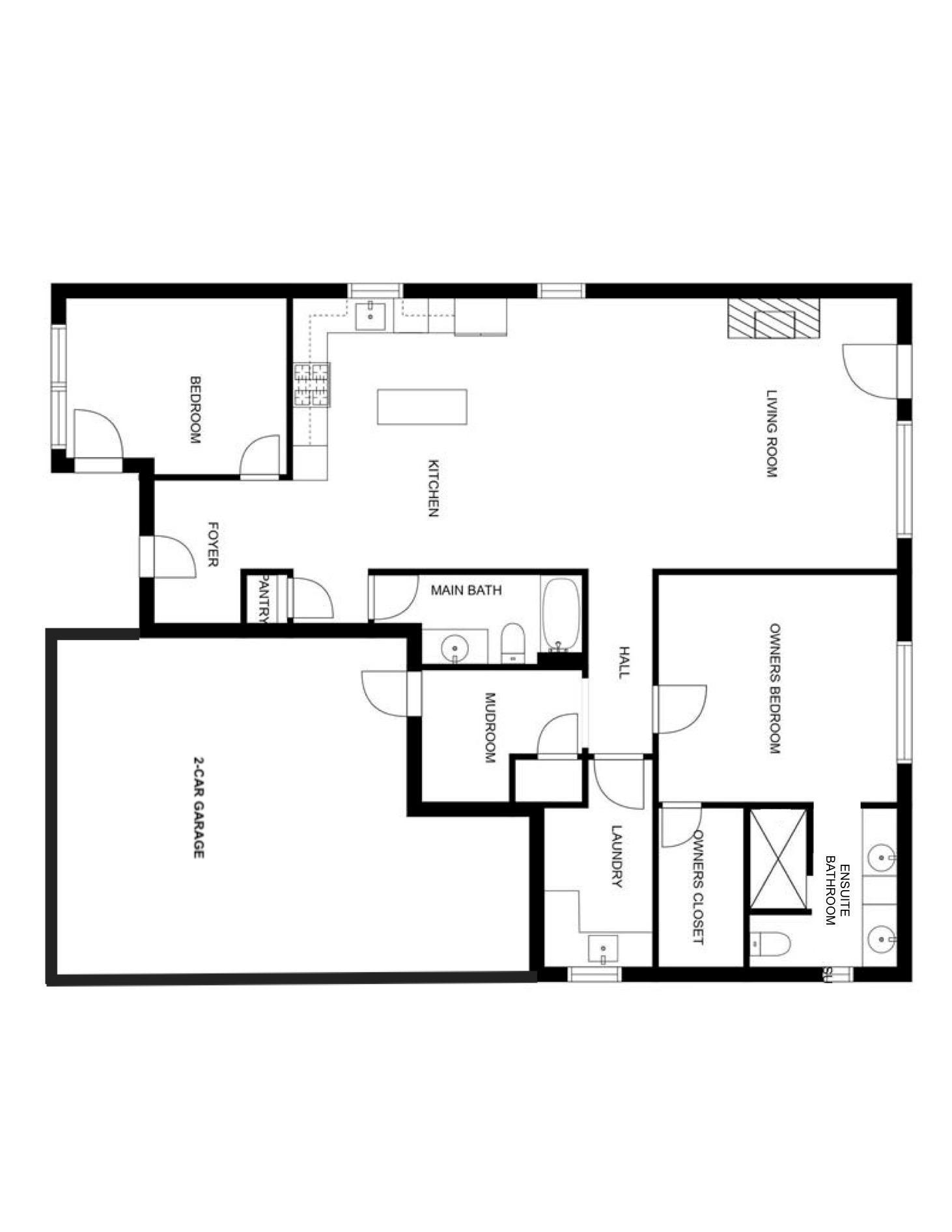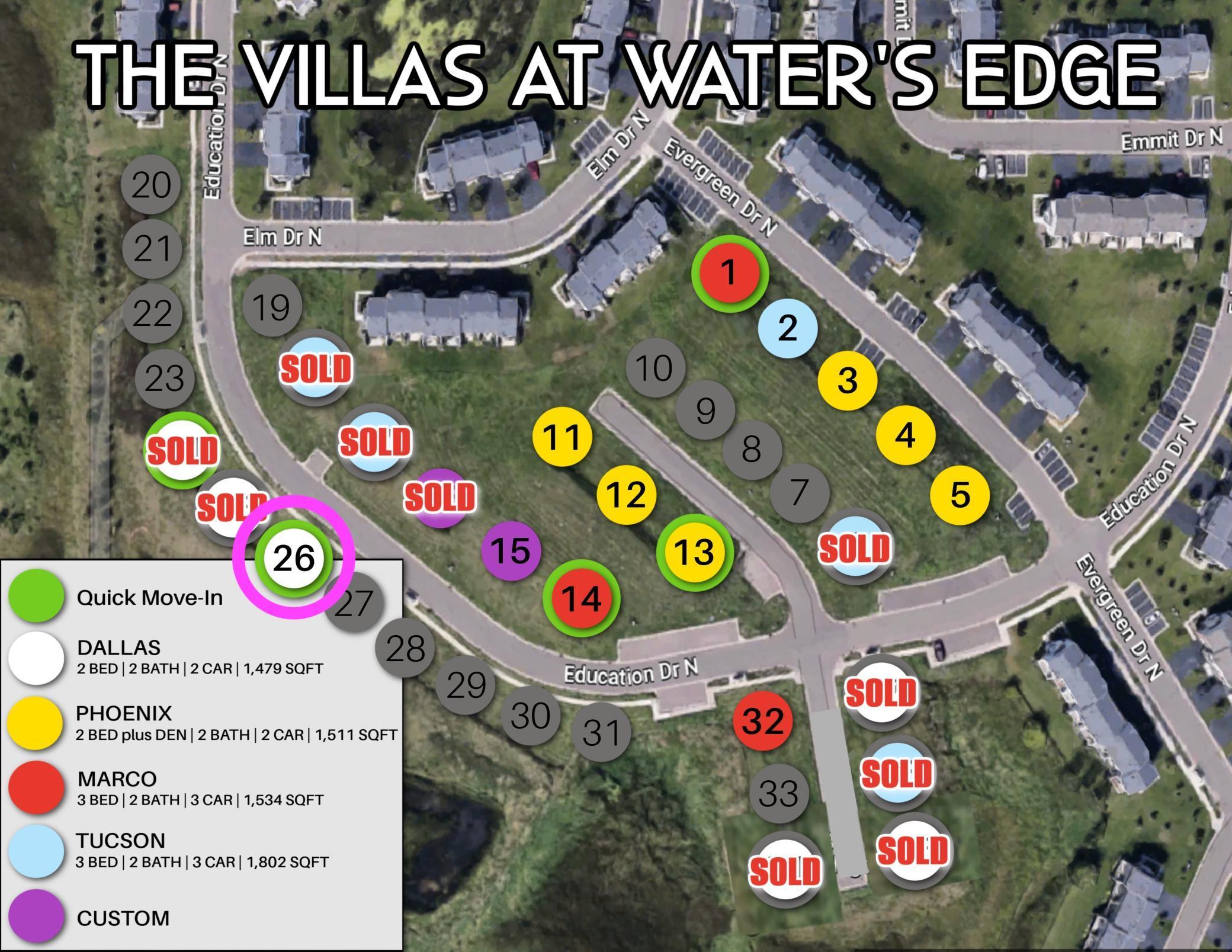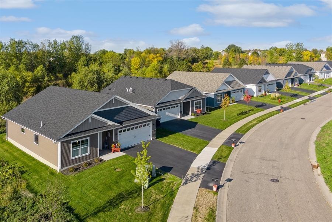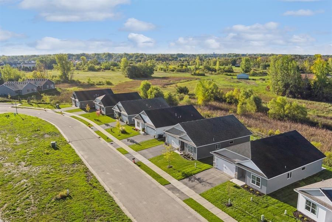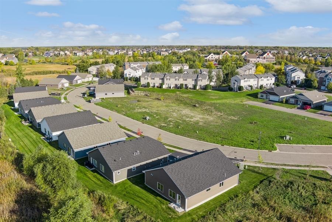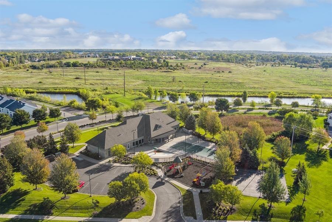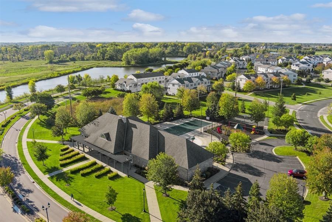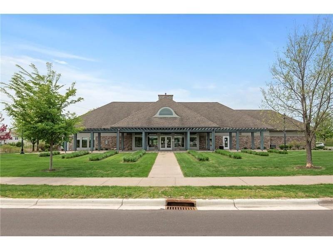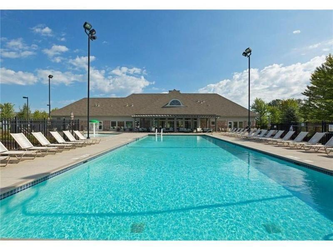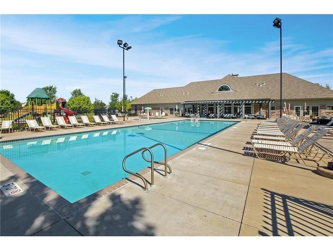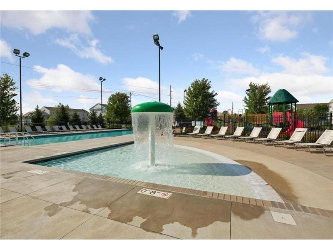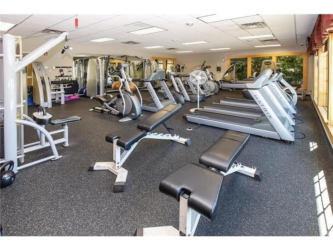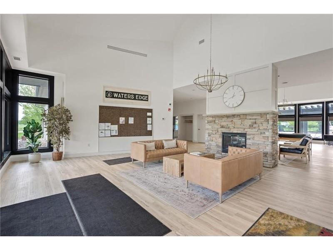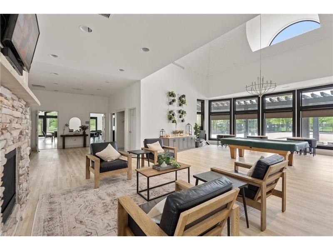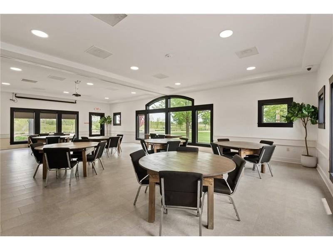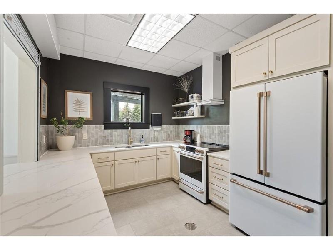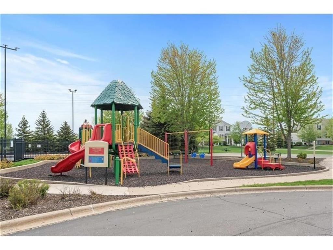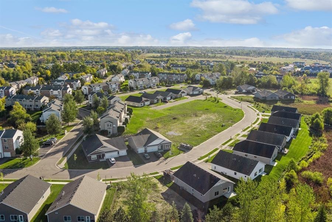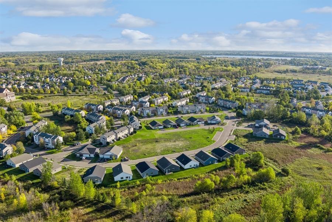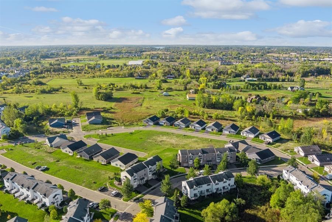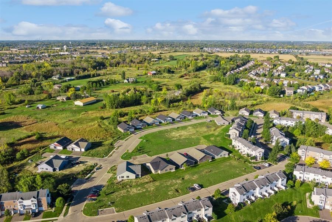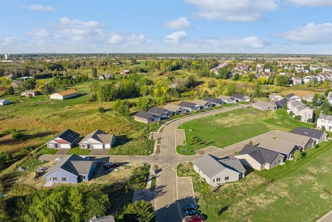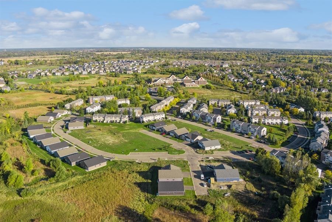4831 EDUCATION DRIVE
4831 Education Drive, Hugo, 55038, MN
-
Price: $429,900
-
Status type: For Sale
-
City: Hugo
-
Neighborhood: Waters Edge Sixth Add
Bedrooms: 2
Property Size :1479
-
Listing Agent: NST16691,NST106922
-
Property type : Townhouse Detached
-
Zip code: 55038
-
Street: 4831 Education Drive
-
Street: 4831 Education Drive
Bathrooms: 2
Year: 2024
Listing Brokerage: Coldwell Banker Burnet
FEATURES
- Range
- Refrigerator
- Microwave
- Dishwasher
- Disposal
- Air-To-Air Exchanger
- Stainless Steel Appliances
DETAILS
The Dallas model for sale!! Great opportunity to get this amazing detached townhome on our best premium lot that backs to the wetlands and nature! Plus, priced at our last phase pricing of $429,900! 1,475 sqft all on one level with 2 bedrooms, 2 bathrooms, a large laundry room with upper and lower cabinets with sink. A 20x20 two car garage! The moment you walk in the front door you'll love the open design with window views bringing in great natural light. Gourmet kitchen with stainless steel appliances, granite countertops, center island, and built-in pantry. Kitchen, dining, and living space flow perfectly for entertaining and out to serene patio. Well designed features include: granite, luxury wide plank flooring, soft close cabinetry, and upgraded lighting package. Owner's suite stuns with tray ceiling, 9x5 closet, walk-in tiled shower and double vanity. Worry-free lifestyle with lawn care, snow removal, and sanitation covered. Plus, enjoy private community center with pool, gym, and more. Assoc fee is just $181/mth! Other lots and plans available: 2+den, 3 bedrooms, and 2-3 car garages. Plus 8 remaining homesites to build on. See plat map in photos for availability!
INTERIOR
Bedrooms: 2
Fin ft² / Living Area: 1479 ft²
Below Ground Living: N/A
Bathrooms: 2
Above Ground Living: 1479ft²
-
Basement Details: Slab,
Appliances Included:
-
- Range
- Refrigerator
- Microwave
- Dishwasher
- Disposal
- Air-To-Air Exchanger
- Stainless Steel Appliances
EXTERIOR
Air Conditioning: Central Air
Garage Spaces: 2
Construction Materials: N/A
Foundation Size: 1479ft²
Unit Amenities:
-
- Patio
- Kitchen Window
- Ceiling Fan(s)
- Walk-In Closet
- Washer/Dryer Hookup
- In-Ground Sprinkler
- Paneled Doors
- Kitchen Center Island
- Main Floor Primary Bedroom
- Primary Bedroom Walk-In Closet
Heating System:
-
- Forced Air
ROOMS
| Main | Size | ft² |
|---|---|---|
| Living Room | 16x14 | 256 ft² |
| Dining Room | 16x10 | 256 ft² |
| Kitchen | 16x12 | 256 ft² |
| Bedroom 1 | 14.5x14 | 209.04 ft² |
| Bedroom 2 | 13x12 | 169 ft² |
| Laundry | 10x6 | 100 ft² |
| Mud Room | 8x9 | 64 ft² |
| Walk In Closet | 9x6 | 81 ft² |
LOT
Acres: N/A
Lot Size Dim.: 52x60x52x60
Longitude: 45.1732
Latitude: -93.0088
Zoning: Residential-Single Family
FINANCIAL & TAXES
Tax year: 2025
Tax annual amount: $4,035
MISCELLANEOUS
Fuel System: N/A
Sewer System: City Sewer/Connected
Water System: City Water/Connected
ADITIONAL INFORMATION
MLS#: NST7705662
Listing Brokerage: Coldwell Banker Burnet

ID: 3528162
Published: February 28, 2025
Last Update: February 28, 2025
Views: 19


