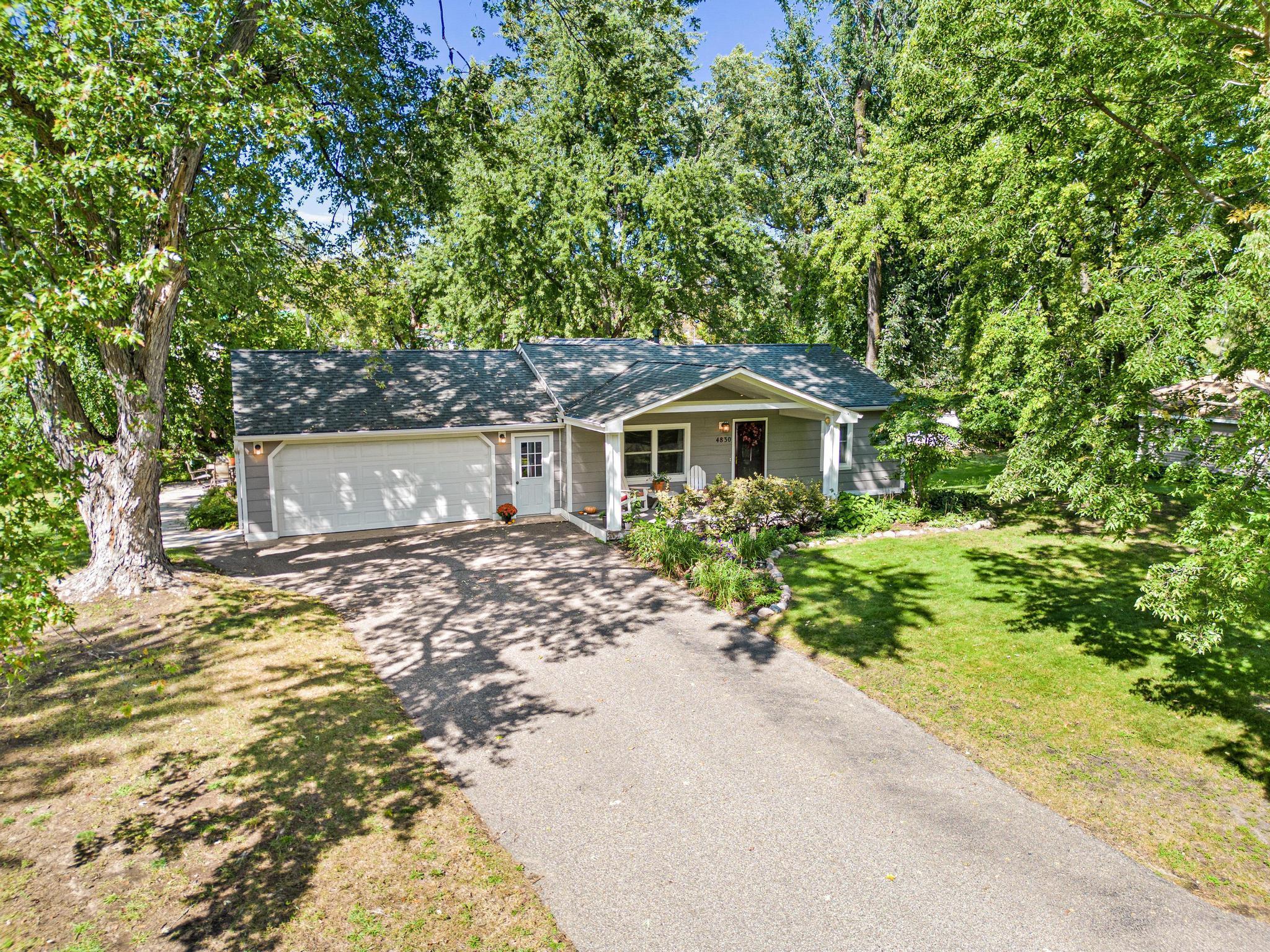4830 CARLETON ROAD
4830 Carleton Road, Minnetonka, 55343, MN
-
Price: $435,000
-
Status type: For Sale
-
City: Minnetonka
-
Neighborhood: Rowland Hills
Bedrooms: 4
Property Size :2334
-
Listing Agent: NST25758,NST74785
-
Property type : Single Family Residence
-
Zip code: 55343
-
Street: 4830 Carleton Road
-
Street: 4830 Carleton Road
Bathrooms: 2
Year: 1951
Listing Brokerage: Fox Homes
FEATURES
- Range
- Refrigerator
- Washer
- Dryer
- Microwave
- Dishwasher
- Water Softener Owned
- Gas Water Heater
- Stainless Steel Appliances
DETAILS
Come see this spacious home in the heart of Minnetonka that hasn't been available in over 30 years! There's so many features to love in this one between the central location near everything, attached 2 car garage, shed in the back, large lot with mature landscaping, and so many major improvements including a lower and upper addition and front covered porch. Other improvements have been made within the past 15 years: roof, furnace, AC, water heater, water softener, siding, both bathrooms, 200 amp panel, refinished hardwood floors, lower level flooring, lots of new paint and more. The main level features a formal dining room, vaulted great room with gas fireplace, open concept kitchen with SS appliances, granite countertops, updated hardware, and 2 bedrooms with a full bath. The lower level walkout has a recently renovated family room and flex space, laundry room, 2 bedrooms, bonus room that could be an office or gym, and a recently renovated bathroom. It's conveniently located near major highways, walking/biking paths, near Shady Oak beach, schools, and shopping.
INTERIOR
Bedrooms: 4
Fin ft² / Living Area: 2334 ft²
Below Ground Living: 1119ft²
Bathrooms: 2
Above Ground Living: 1215ft²
-
Basement Details: Block, Daylight/Lookout Windows, Egress Window(s), Finished, Full, Storage Space, Walkout,
Appliances Included:
-
- Range
- Refrigerator
- Washer
- Dryer
- Microwave
- Dishwasher
- Water Softener Owned
- Gas Water Heater
- Stainless Steel Appliances
EXTERIOR
Air Conditioning: Central Air
Garage Spaces: 2
Construction Materials: N/A
Foundation Size: 1215ft²
Unit Amenities:
-
- Patio
- Deck
- Porch
- Natural Woodwork
- Hardwood Floors
- Ceiling Fan(s)
- Vaulted Ceiling(s)
- Washer/Dryer Hookup
- Kitchen Center Island
- Main Floor Primary Bedroom
Heating System:
-
- Forced Air
ROOMS
| Main | Size | ft² |
|---|---|---|
| Porch | 21x8 | 441 ft² |
| Dining Room | 16x11 | 256 ft² |
| Bedroom 1 | 12x11 | 144 ft² |
| Bedroom 2 | 11x9 | 121 ft² |
| Kitchen | 16x10 | 256 ft² |
| Living Room | 25x14 | 625 ft² |
| Deck | 14x5 | 196 ft² |
| Patio | 25x12 | 625 ft² |
| Lower | Size | ft² |
|---|---|---|
| Family Room | 22x10 | 484 ft² |
| Bedroom 3 | 10x10 | 100 ft² |
| Office | 12x8 | 144 ft² |
| Bedroom 4 | 12x9 | 144 ft² |
| Flex Room | 10x9 | 100 ft² |
| Laundry | 11x7 | 121 ft² |
| Utility Room | 12x8 | 144 ft² |
LOT
Acres: N/A
Lot Size Dim.: 105X119X120X111
Longitude: 44.916
Latitude: -93.4465
Zoning: Residential-Single Family
FINANCIAL & TAXES
Tax year: 2025
Tax annual amount: $4,038
MISCELLANEOUS
Fuel System: N/A
Sewer System: City Sewer/Connected
Water System: City Water/Connected
ADDITIONAL INFORMATION
MLS#: NST7801865
Listing Brokerage: Fox Homes

ID: 4172362
Published: October 02, 2025
Last Update: October 02, 2025
Views: 2






