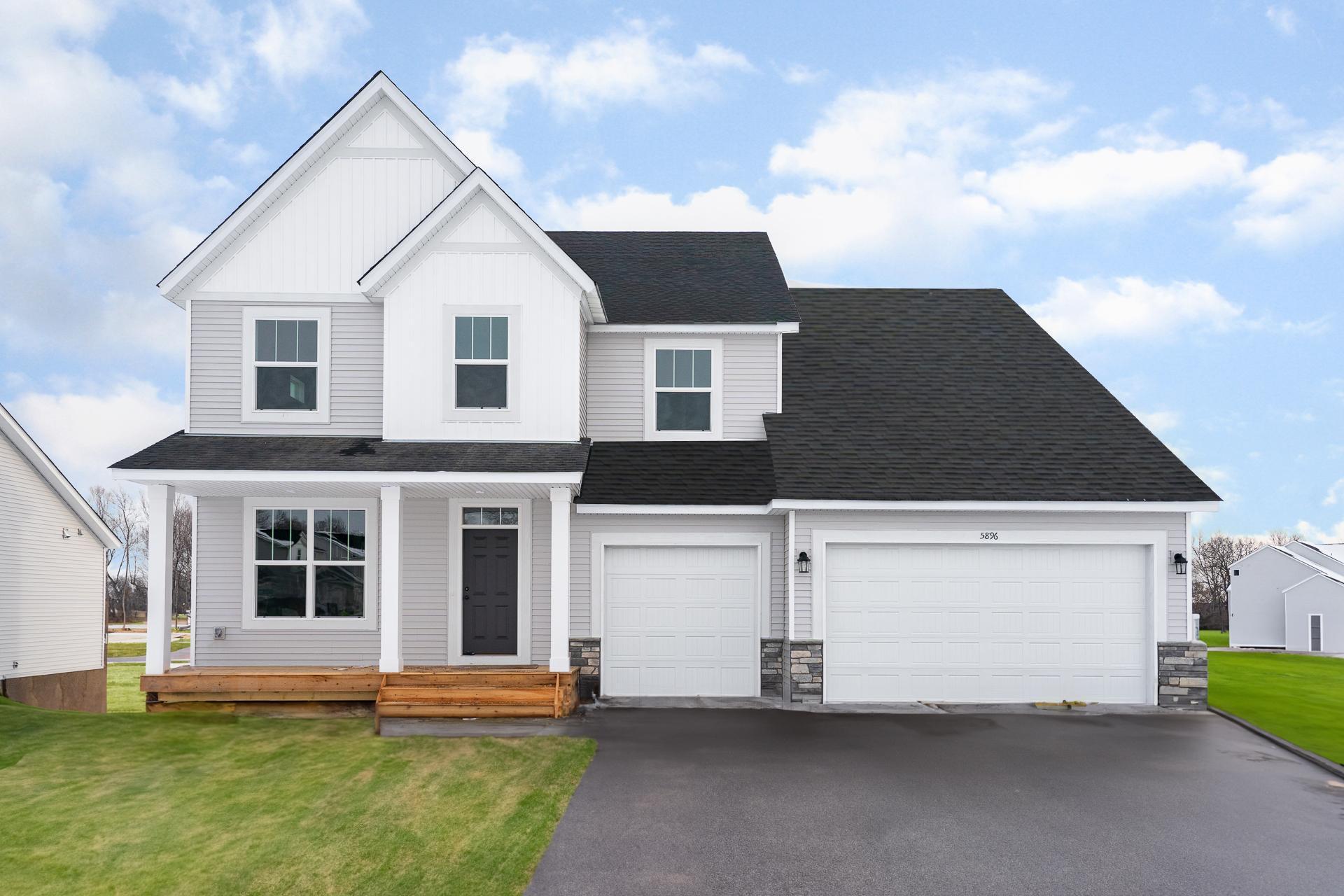4830 163RD STREET
4830 163rd Street, Hugo, 55038, MN
-
Price: $639,900
-
Status type: For Sale
-
City: Hugo
-
Neighborhood: Oneka Prairie
Bedrooms: 6
Property Size :4731
-
Listing Agent: NST25984,NST104844
-
Property type : Single Family Residence
-
Zip code: 55038
-
Street: 4830 163rd Street
-
Street: 4830 163rd Street
Bathrooms: 5
Year: 2025
Listing Brokerage: Capstone Realty, LLC
FEATURES
- Range
- Refrigerator
- Microwave
- Dishwasher
- Air-To-Air Exchanger
DETAILS
Welcome to the popular Water Stone floor plan with Capstone Homes in Hugo! Quick move-in available! This 4,731 sq.ft. home boasts many desired features including: desirable homesite, gourmet kitchen with built-in appliances, main level bedroom next to full bathroom, extremely spacious floor plan, owner’s suite bedroom with an abundance of natural light and towering ceilings along with a private bath with tiled walk-in shower, soaking tub, and giant walk-in closet, upper level Jack and Jill bathroom, upper level loft, fully finished walk out basement, fireplace with beautiful accent from floor to ceiling, expanded luxury vinyl plank flooring on the main level, expanded covered front porch, and much more! Sod, landscaping, and irrigation to be installed!
INTERIOR
Bedrooms: 6
Fin ft² / Living Area: 4731 ft²
Below Ground Living: 1330ft²
Bathrooms: 5
Above Ground Living: 3401ft²
-
Basement Details: Daylight/Lookout Windows, Drain Tiled, Egress Window(s), Finished,
Appliances Included:
-
- Range
- Refrigerator
- Microwave
- Dishwasher
- Air-To-Air Exchanger
EXTERIOR
Air Conditioning: Central Air
Garage Spaces: 3
Construction Materials: N/A
Foundation Size: 1330ft²
Unit Amenities:
-
- Kitchen Window
- Walk-In Closet
- Vaulted Ceiling(s)
- In-Ground Sprinkler
- Kitchen Center Island
- Primary Bedroom Walk-In Closet
Heating System:
-
- Forced Air
ROOMS
| Main | Size | ft² |
|---|---|---|
| Kitchen | 12x13 | 144 ft² |
| Dining Room | 11x13 | 121 ft² |
| Informal Dining Room | 17x11 | 289 ft² |
| Mud Room | 6x10 | 36 ft² |
| Foyer | 8x12 | 64 ft² |
| Great Room | 20x18 | 400 ft² |
| Bedroom 5 | 12x10 | 144 ft² |
| Second | Size | ft² |
|---|---|---|
| Bedroom 1 | 14x18 | 196 ft² |
| Bedroom 2 | 12x12 | 144 ft² |
| Bedroom 3 | 13x11 | 169 ft² |
| Bedroom 4 | 11x11 | 121 ft² |
| Laundry | 5x8 | 25 ft² |
| Loft | 11x18 | 121 ft² |
| Basement | Size | ft² |
|---|---|---|
| Bedroom 6 | 11x13 | 121 ft² |
| Family Room | 33x23 | 1089 ft² |
LOT
Acres: N/A
Lot Size Dim.: 7x108x22x133x77x105x
Longitude: 45.1868
Latitude: -93.007
Zoning: Residential-Single Family
FINANCIAL & TAXES
Tax year: 2025
Tax annual amount: $536
MISCELLANEOUS
Fuel System: N/A
Sewer System: City Sewer/Connected
Water System: City Water/Connected
ADDITIONAL INFORMATION
MLS#: NST7800531
Listing Brokerage: Capstone Realty, LLC

ID: 4093439
Published: September 10, 2025
Last Update: September 10, 2025
Views: 2






