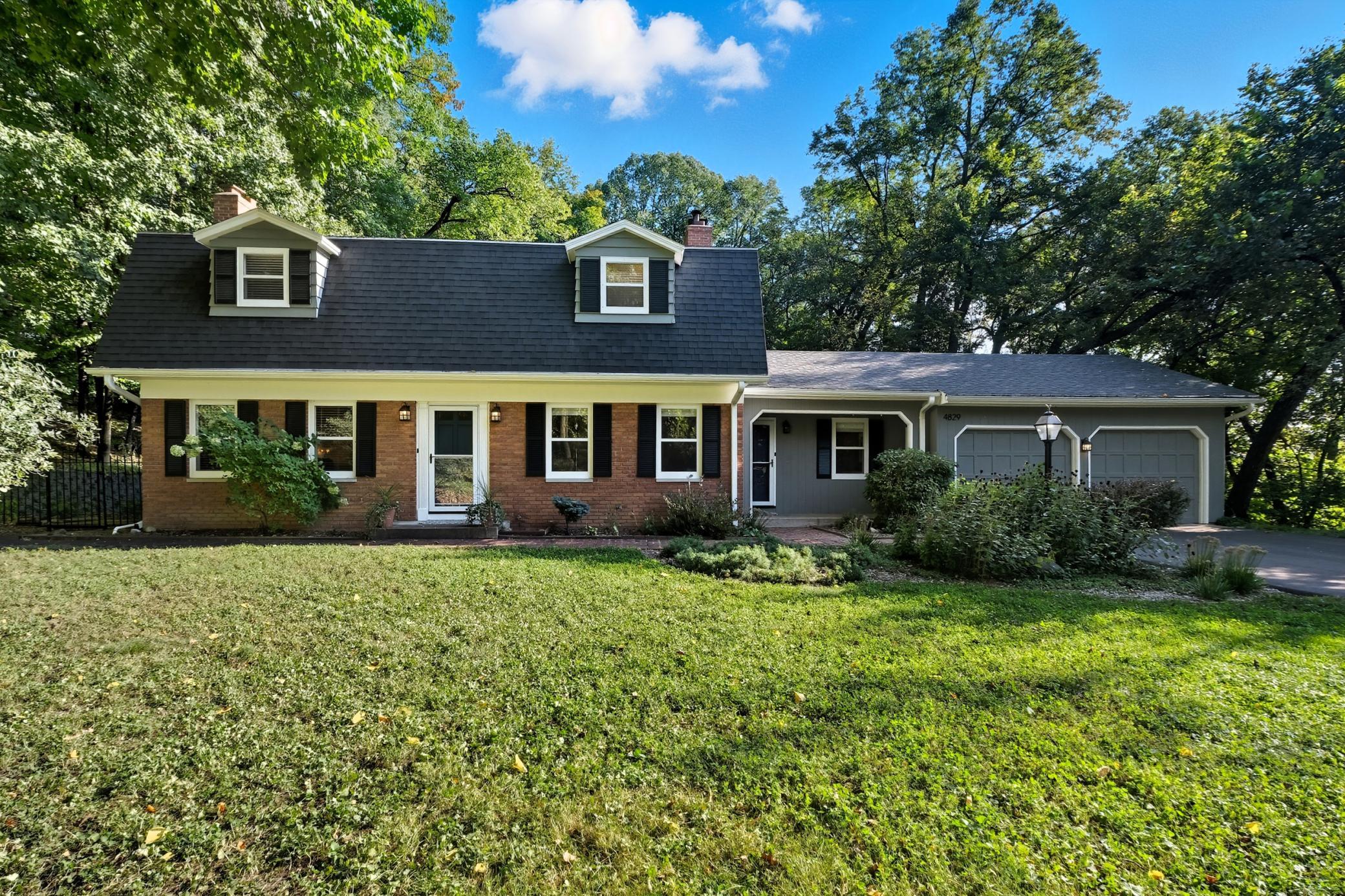4829 LAMPLIGHTERS LANE
4829 Lamplighters Lane, Minnetonka, 55345, MN
-
Price: $750,000
-
Status type: For Sale
-
City: Minnetonka
-
Neighborhood: Hermitage Hills 2nd Add
Bedrooms: 4
Property Size :2885
-
Listing Agent: NST16191,NST92104
-
Property type : Single Family Residence
-
Zip code: 55345
-
Street: 4829 Lamplighters Lane
-
Street: 4829 Lamplighters Lane
Bathrooms: 3
Year: 1970
Listing Brokerage: Coldwell Banker Burnet
FEATURES
- Range
- Refrigerator
- Dryer
- Exhaust Fan
- Dishwasher
- Water Softener Owned
- Disposal
- Gas Water Heater
- Stainless Steel Appliances
DETAILS
This Minnetonka gem seamlessly mixes a traditional Dutch Colonial style with modern updates. Set on a .75 acre lot, and located on a cul-de-sac, privacy abounds. Every room has been touched, the kitchen renovation is amazing, truly a chefs dream, with stainless steel appliances and a large island for entertaining and ample prep /storage space. The stunning baked white oak flooring flowing between the kitchen and the cozy main floor family room is truly breathtaking. 2 wood burning fireplaces on the main level add an extra special warmth. Upstairs ther are 3 of 4 generous sized bedrooms including a wonderful owners suite with dressing area and updated 3/4 bath. The lower level family room has recently been painted and carpeted . You will live outside on the 20x20 screen porch overlooking the wooded backyard. Minnetonka Schools Deephaven Elementary, Minnetonka Middle School East and Minnetonka High School. Close to everything, Parks and trails, shopping, restaurants.
INTERIOR
Bedrooms: 4
Fin ft² / Living Area: 2885 ft²
Below Ground Living: 610ft²
Bathrooms: 3
Above Ground Living: 2275ft²
-
Basement Details: Block, Drain Tiled, Partially Finished, Sump Pump,
Appliances Included:
-
- Range
- Refrigerator
- Dryer
- Exhaust Fan
- Dishwasher
- Water Softener Owned
- Disposal
- Gas Water Heater
- Stainless Steel Appliances
EXTERIOR
Air Conditioning: Central Air
Garage Spaces: 2
Construction Materials: N/A
Foundation Size: 1066ft²
Unit Amenities:
-
- Patio
- Kitchen Window
- Porch
- Natural Woodwork
- Hardwood Floors
- Kitchen Center Island
- Tile Floors
Heating System:
-
- Forced Air
ROOMS
| Main | Size | ft² |
|---|---|---|
| Living Room | 21x14 | 441 ft² |
| Kitchen | 27x14 | 729 ft² |
| Informal Dining Room | 14x8 | 196 ft² |
| Family Room | 17x14 | 289 ft² |
| Bedroom 1 | 13x11 | 169 ft² |
| Screened Porch | 20x20 | 400 ft² |
| Patio | 16x12 | 256 ft² |
| Upper | Size | ft² |
|---|---|---|
| Bedroom 2 | 17x14 | 289 ft² |
| Bedroom 3 | 16x14 | 256 ft² |
| Bedroom 4 | 12x12 | 144 ft² |
| Lower | Size | ft² |
|---|---|---|
| Family Room | 20x13 | 400 ft² |
| Laundry | 16x10 | 256 ft² |
LOT
Acres: N/A
Lot Size Dim.: 17x25x33x196x125x192x154
Longitude: 44.9159
Latitude: -93.5087
Zoning: Residential-Single Family
FINANCIAL & TAXES
Tax year: 2025
Tax annual amount: $8,630
MISCELLANEOUS
Fuel System: N/A
Sewer System: City Sewer/Connected
Water System: City Water/Connected
ADDITIONAL INFORMATION
MLS#: NST7809962
Listing Brokerage: Coldwell Banker Burnet

ID: 4196370
Published: October 09, 2025
Last Update: October 09, 2025
Views: 2






